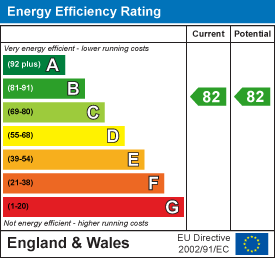Station Road, Westcliff
Price Guide £475,000
2 Bedroom Flat
- Two double bedrooms with underfloor heating throughout
- Stunning south-facing balcony with panoramic estuary views
- Set within the beautiful Beecroft Apartments, a converted former hotel and art gallery
- Bright and spacious open-plan kitchen/living/dining area with high-spec finishes
- Contemporary kitchen with marble-effect quartz worktops, butler sink and integrated Neff appliances
- Elegant French doors leading to the private balcony
- Stylish en-suite shower room to main bedroom with feature bay window
- Luxury family bathroom with large bath, designer tiling and heated towel rail
- Secure video entry system and handy utility cupboard in hallway
- Prime Westcliff location close to the seafront, Cliffs Pavilion, Hamlet Court Road and Westcliff Station
**** Guide Price £475,000 - £500,000 ****
Home Estate Agents are delighted to introduce the latest beautiful apartment in the iconic Beecroft Apartments. Formerly an art gallery and historic hotel, this stunning two-bedroom home blends striking period character with sleek, contemporary design. Positioned on the second floor, it boasts uninterrupted south-facing views across the estuary, best enjoyed from the private balcony accessed via elegant French doors.
Step inside and you’re welcomed into a bright, open-plan kitchen/living/dining space, where underfloor heating and high ceilings create a sense of understated luxury. The kitchen features marble-effect quartz worktops, a classic butler sink, and premium Neff appliances all seamlessly integrated for a clean, modern aesthetic.
Both bedrooms are generously sized and flooded with natural light. The main bedroom showcases a charming bay window with sash-style double glazing, underfloor heating, and a sleek en-suite shower room. Bedroom two includes its own large storage cupboard and shares access to the beautifully finished family bathroom, complete with large bathtub, luxury tiling, and a heated towel rail for added comfort.
Additional touches include a practical utility cupboard in the hallway, a secure video entry system, and quality finishes throughout. The property also benefits from an allocated off street parking space.
Located in the heart of Westcliff-on-Sea, just moments from the seafront and the iconic Cliffs Pavilion, this apartment offers the very best of coastal living. Hamlet Court Road, with its mix of independent shops, cafés and restaurants, is a short stroll away, while Westcliff Station provides direct trains into London Fenchurch Street, making it ideal for commuters and weekend escapes alike. A rare opportunity to enjoy refined modern living in a location that truly has it all.
Entrance
Via secure double entry communal doors into communal hallway with chequered tiled flooring, video entry phone system, panelled walls, dado rail, individual post boxes, communal stairs and lift to all floors. Private entrance door into:
Hallway
Mat well, skirting, wall panelling, coved cornice, spotlighting, video phone entry system. Stairs down to:
Landing
Carpeted with underfloor heating, skirting, wall panelling, coved cornice, spotlighting, large utility cupboard with space and plumbing for washing machine and tumble dryer, extractor fan. Doors to:
Bedroom One
5.18m x 4.17m (17'0 x 13'8)Carpeted with underfloor heating, skirting, coved cornice, ceiling rose with light, double glazed Sash bay window to rear aspect. Door to:
En-Suite Bathroom
2.64m x 1.12m (8'8 x 3'8)Marble effect tiled flooring and marble effect tiled walls, heated towel rail, extractor fan, spotlighting, Chatsworth & Grothe walk-in shower cubicle with Rainfall shower, WC, wash hand basin with mixer tap and vanity storage beneath.
Bedroom Two
4.42m x 2.92m (14'6 x 9'7)Carpeted with underfloor heating, skirting, coved cornice, ceiling rose with light, double glazed Sash window to rear aspect, large storage cupboard housing Ideal combi boiler and underfloor heating system.
Bathroom
2.39m x 1.83m (7'10 x 6'0)Black and white Victorian chequered tiled flooring, part tiled walls, coved cornice, spotlighting, Chatsworth & Grothe wash hand basin with mixer tap and vanity storage beneath, WC, heated towel rail.
Open Plan Kitchen/Lounge/ Diner
Kitchen
4.29m x 2.79m (14'1 x 9'2)Engineered walnut wood flooring with underfloor heating, skirting, panelled walls, coved cornice, spotlighting, double glazed Sash window to front aspect offering estuary views. The kitchen is fitted to include range of bespoke Mark James' Luxury Collection walnut effect base units with marble effect Quartz worksurfaces and matching splashbacks, integrated NEFF double oven with five ring induction hob and NEFF extractor over, integrated NEFF dishwasher, integrated NEFF fridge freezer, Butler sink with mixer tap and drainer.
Lounge/Diner
4.45m x 3.53m (14'7 x 11'7)Engineered walnut wood flooring with underfloor heating, skirting, wall panelling, wall lighting, spotlighting and ceiling rose with light, double glazed French doors leading out onto the balcony offering estuary views.
Externally
Balcony
6.71m x 1.70m (22'0 x 5'7)Balcony offering lovely sea views with composite decking with external wall lighting, metal railings.
Parking
One allocated parking space
Frontage
The front of the property has block paving, raised flower beds, allocated parking space for the apartment, side gate for access to side of property.
Lease Information
Share Of Freehold
Lease: 999 years remaining
Service Charge: £2,277.21 Per Annum
Ground Rent: Peppercorn
Please note this lease information has been provided by the vendor and we have not substantiated it with solicitors.
Energy Efficiency and Environmental Impact

Although these particulars are thought to be materially correct their accuracy cannot be guaranteed and they do not form part of any contract.
Property data and search facilities supplied by www.vebra.com
.png)

























