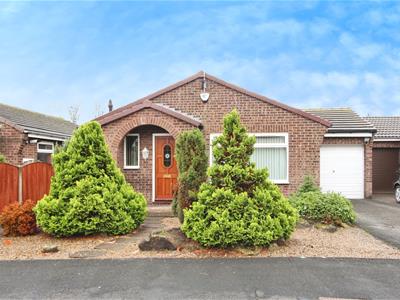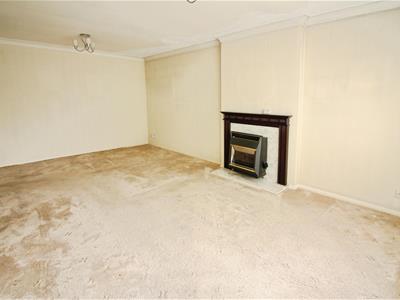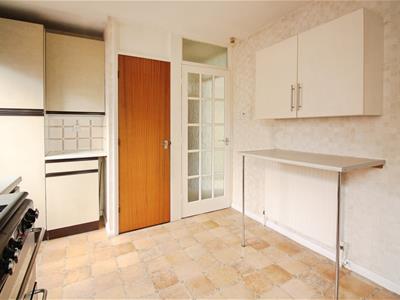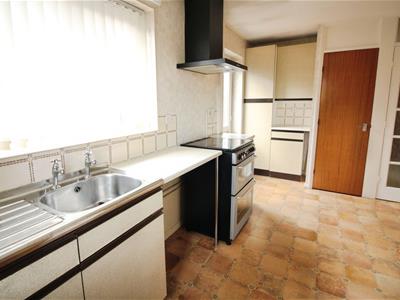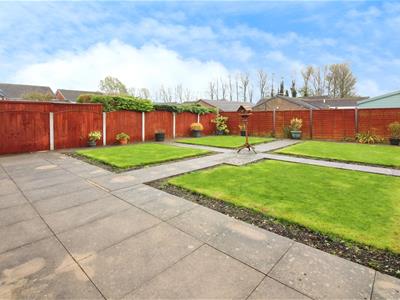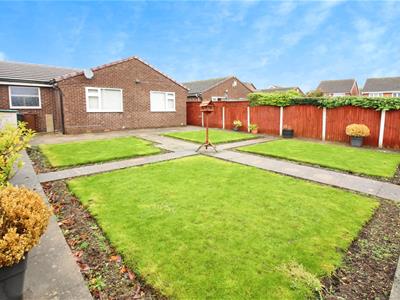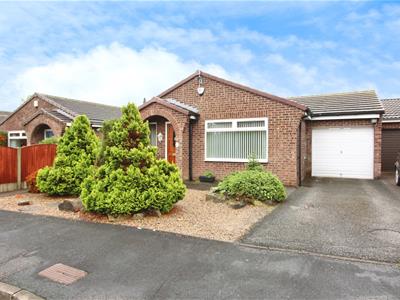
35 Austhorpe Road
Crossgates
Leeds, West Yorkshire
LS15 8BA
Farnham Croft, Skeltonwoods, LEEDS
£255,000 Sold (STC)
2 Bedroom Bungalow - Detached
- LINK DETACHED BUNGALOW
- TWO BEDROOMS
- SOLD WITH NO CHAIN
- IN NEED OF MODERNISATION
- GAS CENTRAL HEATING
- PVCU DOUBLE GLAZING
- ENCLOSED REAR GARDEN
- GARAGE & OFF ROAD PARKING
- COUNCIL TAX BAND C
- EPC RATING TBC
*** TWO BEDROOM LINK- DETACHED BUNGALOW * SOLD WITH NO CHAIN! ***
Introducing this two-bedroom link detached bungalow, offering a fantastic opportunity for those seeking a home with potential in a highly sought-after location. The bungalow is in need of modernisation, presenting the perfect canvas for those looking to create their dream home tailored to their requirements. Whether you are a first-time buyer or an investor seeking a renovation project, the scope this property offers is truly impressive.
Internally, the property comprises a spacious reception room, ideal for relaxing or entertaining guests. The fitted kitchen provides practical functionality, while offering the potential for modernisation to suit your individual taste. The bungalow features two generously proportioned double bedrooms, both providing comfortable accommodation. The shower room serves the property and completes the internal layout.
Externally, the home stands on a well-sized plot and benefits from a private garden, perfect for outdoor relaxation or gardening enthusiasts. For added convenience, the property boasts off-street parking as well as a single garage, ensuring ample space for vehicles and storage.
Located in a cul-de-sac location just off Naburn Approach the property is ideally placed for commuters to LEEDS, WETHERBY OR YORK with easy access to the A64, A1/M1 motorway network and the A6120 Leeds Outer Ring Road. Local shops and amenities are a short distance away in the Tesco shopping centre and a little further a field are amenities and a railway station at Crossgates.
The property enjoys the advantage of being within close proximity to reputable schools and abundant green spaces, making it appealing for those who value accessibility and tranquil surroundings.
*** Call now to arrange your visit ***.
Lounge/Dining Room
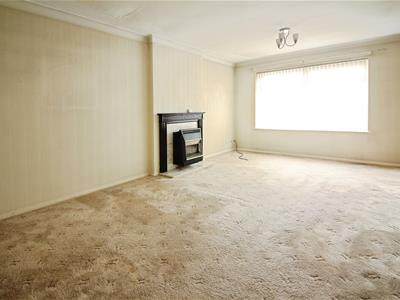 5.72m x 3.51m (18'9" x 11'6")Window to front, fireplace, door to:
5.72m x 3.51m (18'9" x 11'6")Window to front, fireplace, door to:
Bedroom 1
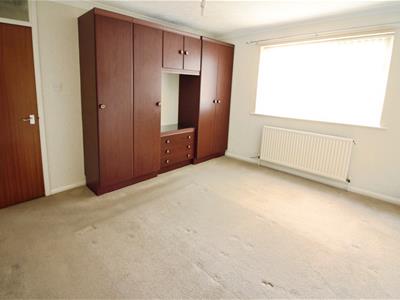 3.78m x 3.38m (12'5" x 11'1")Window to rear, door to:
3.78m x 3.38m (12'5" x 11'1")Window to rear, door to:
Bedroom 2
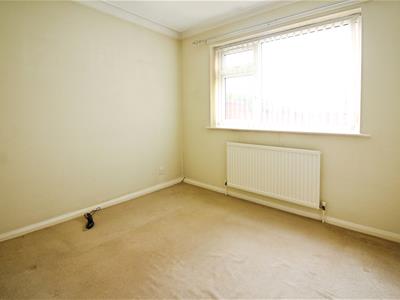 2.59m x 2.87m (8'6" x 9'5")Window to rear, door to:
2.59m x 2.87m (8'6" x 9'5")Window to rear, door to:
Shower Room
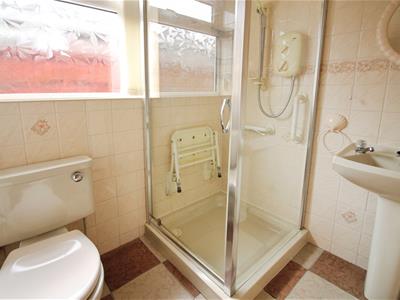 1.94m x 1.75m (6'4" x 5'9")Window to side, door to:
1.94m x 1.75m (6'4" x 5'9")Window to side, door to:
Kitchen
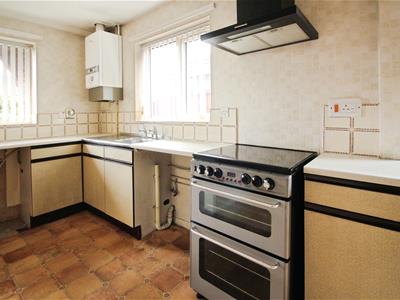 4.86m x 2.87m (15'11" x 9'5")Window to front, window to side, Storage cupboard, door to:
4.86m x 2.87m (15'11" x 9'5")Window to front, window to side, Storage cupboard, door to:
Hall
Door to:
Exterior
Open plan, door to:
Garage
Window to rear, Up and over door.
Energy Efficiency and Environmental Impact

Although these particulars are thought to be materially correct their accuracy cannot be guaranteed and they do not form part of any contract.
Property data and search facilities supplied by www.vebra.com
