
112 Castle Street
Hinckley
Leicestershire
LE10 1DD
Salisbury Avenue, Croft, Leicester
Offers Over £290,000
3 Bedroom House - Semi-Detached
- Entrance Hall
- Attractive Lounge
- Contemporary Fitted Breakfast Kitchen
- Utility & W.C.
- Three Good Sized Bedrooms
- Modern Family Bathroom
- Ample Off Road Parking
- Sizeable Lawned Rear Garden
- Open Countryside Views To Rear
- VIEWING ESSENTIAL
This delightful semi-detached house on Salisbury Avenue offers a perfect blend of comfort and scenic beauty.
Upon entering, you are welcomed into a spacious reception room that provides a warm and inviting atmosphere, perfect for both relaxation and entertaining guests, contemporary fitted breakfast kitchen and utility room/separate w.c. (currently under construction). To the first floor there are three good sized bedrooms and a modern family bathroom.
Outside the property has off road parking to front and a sizeable private rear garden. One of the standout features of this property is the stunning open countryside views that can be enjoyed from the rear.
With its prime location in Croft, you will benefit from a peaceful residential setting while still being within easy reach of local amenities and transport links.
Do not miss the chance to make this charming house your new home.
COUNCIL TAX BAND & TENURE
Blaby Council - Band B (Freehold).
ENTRANCE HALL
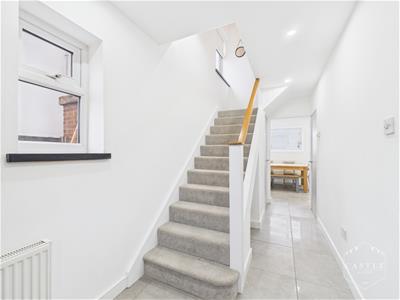 4.88m x 1.80m (16'0" x 5'10" )having upvc double glazed front door, built in storage cupboard, central heating radiator and inset ceiling lighting. Feature staircase with under stairs storage cupboard.
4.88m x 1.80m (16'0" x 5'10" )having upvc double glazed front door, built in storage cupboard, central heating radiator and inset ceiling lighting. Feature staircase with under stairs storage cupboard.
LOUNGE
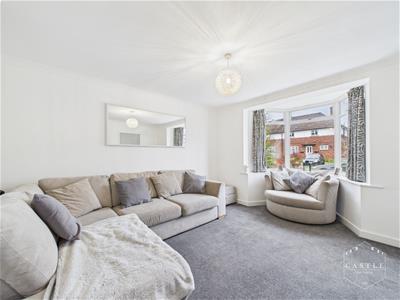 3.76m x 3.66m (12'4" x 12'0" )having upvc double glazed bay window to front, designer central heating radiator, coved ceiling and tv aerial point.
3.76m x 3.66m (12'4" x 12'0" )having upvc double glazed bay window to front, designer central heating radiator, coved ceiling and tv aerial point.
BREAKFAST KITCHEN
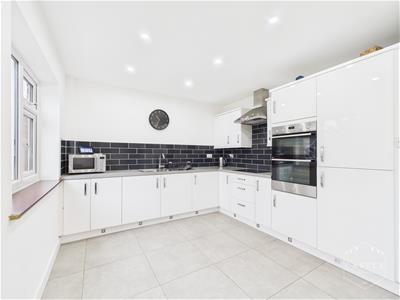 5.73m x 3.19m (18'9" x 10'5" )having an attractive range of contemporary fitted units including base units, drawers and wall cupboards, contrasting work surfaces and ceramic tiled splashbacks, inset stainless steel sink with mixer tap and rinser bowl, built in oven, ceramic hob with cooker hood over, integrated fridge freezer, inset LED lighting and kick board lighting, designer central heating radiator, two upvc double glazed windows to rear. Door to Utility Room.
5.73m x 3.19m (18'9" x 10'5" )having an attractive range of contemporary fitted units including base units, drawers and wall cupboards, contrasting work surfaces and ceramic tiled splashbacks, inset stainless steel sink with mixer tap and rinser bowl, built in oven, ceramic hob with cooker hood over, integrated fridge freezer, inset LED lighting and kick board lighting, designer central heating radiator, two upvc double glazed windows to rear. Door to Utility Room.
UTILTY ROOM
2.29m x 1.88m (7'6" x 6'2" )Currently under construction.
SEPARATE W.C.
Currently under construction.
FIRST FLOOR LANDING
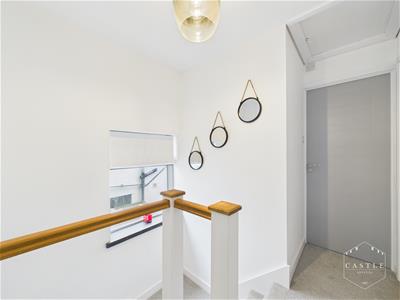 2.74m x 1.28m (8'11" x 4'2" )having access to the roof space and upvc double glazed window to side.
2.74m x 1.28m (8'11" x 4'2" )having access to the roof space and upvc double glazed window to side.
BEDROOM ONE
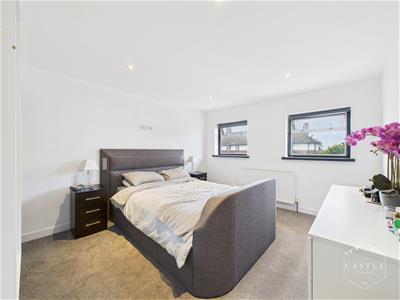 3.65m x 3.42m (11'11" x 11'2" )having central heating radiator and two upvc double glazed windows to front.
3.65m x 3.42m (11'11" x 11'2" )having central heating radiator and two upvc double glazed windows to front.
BEDROOM TWO
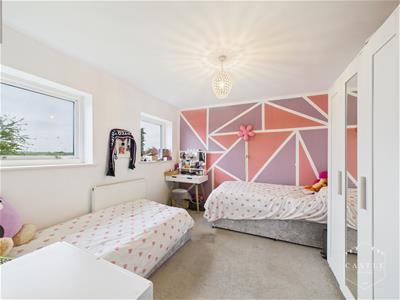 3.48m x 3.19m (11'5" x 10'5" )having central heating radiator, built in cupboard and two upvc double glazed windows.
3.48m x 3.19m (11'5" x 10'5" )having central heating radiator, built in cupboard and two upvc double glazed windows.
BEDROOM THREE
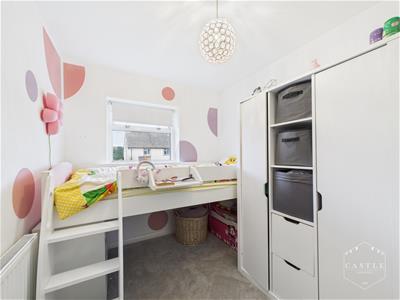 2.89m x 2.17m (9'5" x 7'1" )having central heating radiator, built in cupboard and upvc double glazed window to front.
2.89m x 2.17m (9'5" x 7'1" )having central heating radiator, built in cupboard and upvc double glazed window to front.
BATHROOM
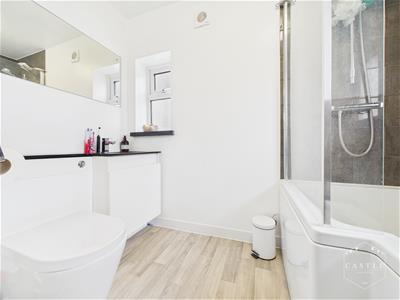 2.47m x 1.58m (8'1" x 5'2" )having modern white suite including panelled bath with shower over and glass screen, integrated low level w.c., wash hand basin and vanity cabinets, ceramic tiled splashbacks, black heated towel rail, extractor fan and two upvc double glazed windows with obscure glass.
2.47m x 1.58m (8'1" x 5'2" )having modern white suite including panelled bath with shower over and glass screen, integrated low level w.c., wash hand basin and vanity cabinets, ceramic tiled splashbacks, black heated towel rail, extractor fan and two upvc double glazed windows with obscure glass.
OUTSIDE
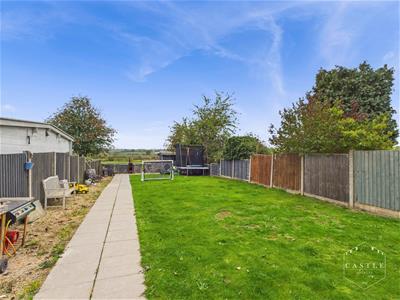 There is direct vehicular access over a block paved driveway with standing for several cars. A fully enclosed sizeable lawned rear garden with patio area and well fenced boundaries. Open countryside views to the rear.
There is direct vehicular access over a block paved driveway with standing for several cars. A fully enclosed sizeable lawned rear garden with patio area and well fenced boundaries. Open countryside views to the rear.
OUTSIDE - VIEW
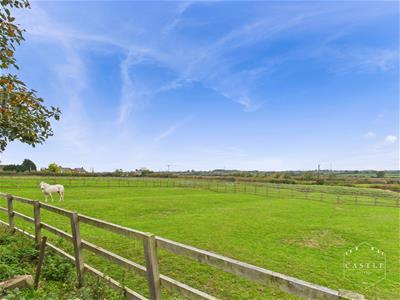
Energy Efficiency and Environmental Impact
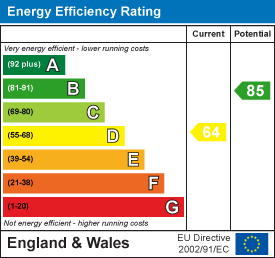
Although these particulars are thought to be materially correct their accuracy cannot be guaranteed and they do not form part of any contract.
Property data and search facilities supplied by www.vebra.com






