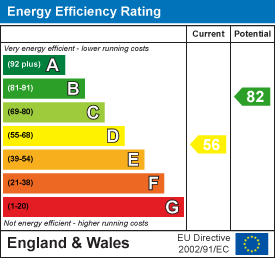.png)
19 Cleeve Wood Road
Downend
Bristol
BS16 2SF
Alexandra Place, Staple Hill, Bristol
£360,000
4 Bedroom House - End Terrace
- END OF TERRACE HOME
- FOUR BEDROOMS
- ARRANGED OVER THREE FLOORS
- LOUNGE
- KITCHEN/DINING ROOM
- TWO BATHROOMS
- SUBSTANTIAL FRONT GARDEN
- REAR COURTYARD GARDEN
- GARAGE
- EPC RATING – BAND D
M Coleman are delighted to present this deceptively spacious end of terrace four bedroom home, ideally positioned within a quiet cul-de-sac just a short stroll from Staple Hill High Street and its wealth of shops, cafés and amenities. Offering generous living accommodation arranged over three floors, this property will appeal to growing families and those seeking versatile space in a convenient location.
The ground floor is entered via a porch and hallway to a well proportioned lounge featuring a marble-style fireplace with wood mantel and gas fire, creating a warm and inviting focal point. To the rear, a full width kitchen/dining room provides an ideal setting for family life and entertaining alike; fitted with a practical range of wall and base units, it offers ample space for appliances and a dining table with a door opening directly onto the rear courtyard.
On the first floor are two comfortable double bedrooms and a useful third bedroom, perfect for a nursery or home office. The accommodation on this level is completed by a family bathroom with mains plumbed shower over the bath. A further staircase rises to the impressive loft conversion, forming a private principal suite with Velux windows, en-suite shower room and useful eaves storage.
Occupying a generous corner plot, the property enjoys a substantial front garden laid mainly to lawn, offering potential for landscaping or future development (subject to planning consent). To the rear is a low-maintenance courtyard garden leading to a garage with power ideal for hobbyists or additional storage. In addition, off-street parking is provided via hardstanding to the front of the garage.
Perfectly positioned for access to the amenities of Staple Hill, excellent transport links, Page Park and the Bristol to Bath Cycle Path, this attractive home offers a wonderful opportunity to acquire a versatile property that could suit an array of buyers.
Ground Floor
Porch
Hall
Sitting Room
4.57m x 4.45m (15'0 x 14'7)
Kitchen/Dining Room
5.28m x 3.02m (17'4 x 9'11)
First Floor
Landing
Bedroom
4.01m x 3.12m (13'2 x 10'3)
Bedroom
3.58m x 3.38m (11'9 x 11'1)
Bedroom
2.13m x 1.45m (7'0 x 4'9)
Bathroom
2.18m x 1.65m (7'2 x 5'5)
Second Floor
Bedroom
5.36m x 4.42m (17'7 x 14'6)
Ensuite Shower Room
1.80m x 1.57m (5'11 x 5'2)
External
Rear Garden
Garage
Front Garden
Energy Efficiency and Environmental Impact

Although these particulars are thought to be materially correct their accuracy cannot be guaranteed and they do not form part of any contract.
Property data and search facilities supplied by www.vebra.com
























