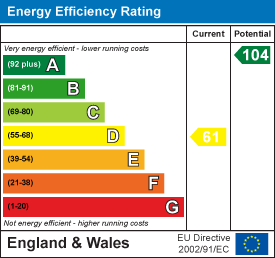26 Victoria Street
Holmfirth
Huddersfield
HD9 7DE
Penistone Road, Shelley, Huddersfield HD8
Offers Over £350,000
3 Bedroom House - End Terrace
- A LOVELY CHARACTER FILLED THREE BEDROOM END TERRACE PROPERTY
- SURPRISINGLY SPACIOUS WITH OPEN PLAN KITCHEN AND DINING ROOM
- GROUND FLOOR UTILITY AND NEWLY INSTALLED WC AND BATHROOMS
- THREE FIRST FLOOR BEDROOMS, MASTER WITH ENSUITE
- SOUGHT AFTER LOCATION AND LOVELY VIEWS
- NO VENDOR CHAIN - TWO PARKING SPACES AND GARDENS
A really spacious three bedroom character cottage in excellent condition throughout situated in this very sought after location with lovely views, gardens and parking for two cars. The property has just had newly fitted bathrooms and downstairs wc with period features throughout including high ceilings, mullion windows, stone fireplace, multi fuel stove and exposed beams. Briefly comprises entrance lobby, lounge, dining room, kitchen, utility and downstairs WC. To the first floor are three bedrooms, master with ensuite and family bathroom. Garden, parking and views.
NO VENDOR CHAIN.
Entrance
The front door opens to the entrance lobby with stairs to the first floor and a door to the lounge. Exposed beam.
Lounge
4.75m x 3.73m (15'7" x 12'3")A lovely, spacious and light reception room with a bank of front aspect mullion windows, exposed beams and stone fireplace which currently houses an electric solid fuel style stove. Doors open to the dining room and large under stairs store which houses the gas central heating boiler.
Dining Room
3.91m x 2.84m (12'10" x 9'4")The dining room is open plan to the kitchen with an open double doorway and has plenty of space for dining table and chairs and glazed French doors which open to the large enclosed garden and flood the room with natural light. A stone fireplace houses a multi fuel stove.
Kitchen
2.46m x 3.25m (8'1 x 10'8)The kitchen has side aspect mullion windows, a travertine floor and splash back between the range of oak style base and wall units with granite effect roll top work surface. Gas hob with hood over, electric oven and dishwasher. A door opens to the utility.
Utility
2.03m x 1.80m (6'8" x 5'11")The utility has a range of base units complete with stainless steel sink and drainer, plumbing for a washer and space for a dryer. A door opens to the downstairs WC and a back door leads to the garden. Down lighters and fully tiled floor.
Downstairs WC
1.80m x 0.79m (5'11" x 2'7")A newly fitted room with tiled floor and walls and a white low flush wc and wash basin. Down lighters.
First Floor Landing
A side window has far reaching countryside views and doors which open to the bedrooms and bathroom.
Master Bedroom
3.38m x 3.20m (11'1" x 10'6")A kingsize bedroom with fitted wardrobes and beautiful views from the rear aspect mullion windows. A door opens to the newly fitted ensuite.
Ensuite
2.29m x 0.76m (7'6" x 2'6")Comprises a white wall mounted wash basin, low flush wc and shower. Tiled floor and splash back.
Bedroom 2
3.35m x 3.33m (11'0" x 10'11")A double bedroom with front aspect mullion windows, exposed beams and fitted wardrobes.
Bedroom 3
2.95m x 2.39m (9'8" x 7'10")Front aspect mullion windows and a useful bulkhead cupboard.
Family Bathroom
1.83m x 1.93m (6'0 x 6'04)A newly fitted family bathroom, fully tiled with down lighters and a contemporary suite comprising a low flush wc, pedestal wash basin and panel bath with a shower over and glass screen. Obscure window.
Two Parking Spaces
The property has parking for two cars to the front and the ability to create more if required.
Gardens
The cottage has gardens to both front and rear with the larger and more private garden to the rear backing onto greenbelt.
Energy Efficiency and Environmental Impact

Although these particulars are thought to be materially correct their accuracy cannot be guaranteed and they do not form part of any contract.
Property data and search facilities supplied by www.vebra.com


































