
Howell and Wall
Tel: 01925 417091
722 Knutsford Road
Latchford
Warrington
Cheshire
WA4 1JW
Newman Street, Warrington
PCM £1,050 p.c.m. To Let
3 Bedroom House - Semi-Detached
- SEMI-DETACHED PROPERTY
- THREE BEDROOMS
- WELL PRESENTED THROUGHOUT
- FIRST FLOOR BATHROOM AND ADDITIONAL W.C
- DRIVEWAY PARKING
- LARGE REAR YARD
- UPVC DOUBLE GLAZING AND GAS CENTRAL HEATING
- GREAT LOCATION
- AVAILABLE NOW
- VIEWING RECOMMENDED
SEMI-DETACHED PROPERTY, THREE BEDROOMS, WELL PRESENTED THROUGHOUT, FIRST FLOOR BATHROOM AND ADDITIONAL W.C, DRIVEWAY PARKING, LARGE REAR YARD, LARGE REAR YARD, UPVC DOUBLE GLAZING AND GAS CENTRAL HEATING, GREAT LOCATION, GREAT LOCATION, AVAILABLE NOW, VIEWING RECOMMENDED
We are delighted to offer for rent this well-presented three-bedroom semi-detached property, ideally located in a popular and convenient residential area. Offering generous living space both inside and out, this home is perfect for families, professionals, or anyone looking for a comfortable, move in ready property in a well-connected location.
The accommodation briefly comprises: Entrance porch with convenient shelving unit, a bright entrance hallway with stairs leading up, a spacious lounge and a separate dining/kitchen area with plumbing for a washing machine, an additional ground floor under stairs W.C. Upstairs, the property offers three good-sized bedrooms and a modern family bathroom fitted with a white three piece suite.
Whether you're upsizing, relocating, or just looking for your next home, this property has plenty to offer. For example, driveway parking and large gardens to the front and rear.
Early viewing is highly recommended to fully appreciate the space, finish, and excellent location!
Situated in a sought-after location on Newman Street, this property is ideally positioned close to local schools and just a short drive from Warrington Town Centre, offering a wide range of amenities including shops, bars, and restaurants. It also benefits from excellent transport links, being just a brief drive from Warrington Central and Bank Quay railway stations. The area is well-served by local bus routes and provides easy access to the motorway network, making commuting to Liverpool, Manchester, and beyond both quick and convenient.
EXTERNAL
Externally this property has driveway parking and gardens to the front and rear.
ENTRANCE PORCH
Exposed brick, wall mounted shelves.
HALLWAY
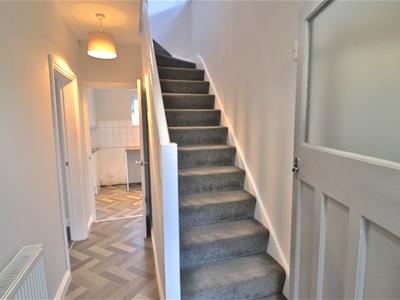 With stairs leading to the first floor, vinly flooring.
With stairs leading to the first floor, vinly flooring.
KITCHEN
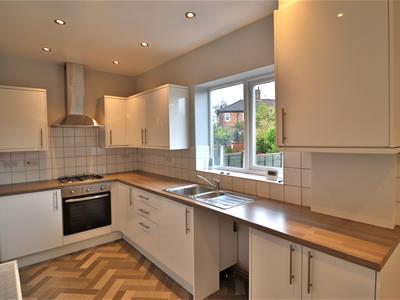 Modern kitchen, with a range of white wall and base units. Including electric oven and gas hob with extractor over, stainless steel sink with chrome mixer tap, plumbing for a washing machine, space for a tumble dryer and fridge freezer.
Modern kitchen, with a range of white wall and base units. Including electric oven and gas hob with extractor over, stainless steel sink with chrome mixer tap, plumbing for a washing machine, space for a tumble dryer and fridge freezer.
Complete with boiler cupboard, inset spot lighting, vinyl flooring, a upvc double glazed window to the rear elevation, upvc external door to the rear garden, and under stairs w.c.
W.C
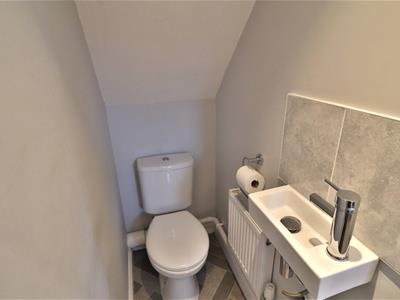 Under stairs w.c, with wall mounted hand wash basin, vinyl flooring, tiled back splash.
Under stairs w.c, with wall mounted hand wash basin, vinyl flooring, tiled back splash.
LIVING ROOM
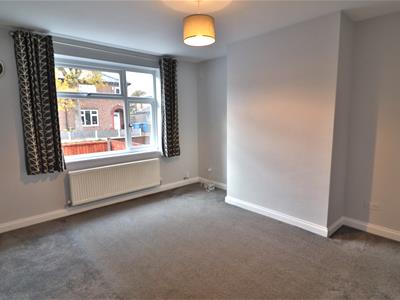 Spacious living room with dark grey carpets, a large Upvc double glazed window.
Spacious living room with dark grey carpets, a large Upvc double glazed window.
FIRST FLOOR LANDING
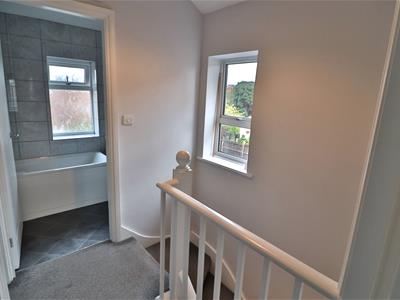 Dark grey carpets, access to all rooms, upvc double glazed window.
Dark grey carpets, access to all rooms, upvc double glazed window.
BEDROOM 1
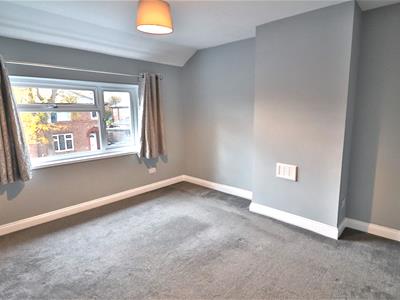 Master bedroom, with dark grey carpets, and a large upvc double glazed window to the front elevation.
Master bedroom, with dark grey carpets, and a large upvc double glazed window to the front elevation.
BEDROOM 2
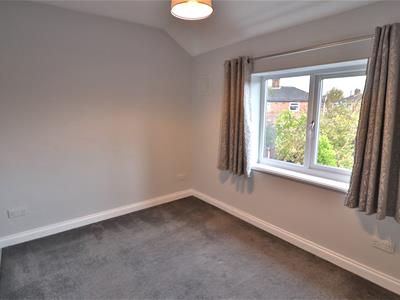 Second bedroom, with dark grey carpets, and a large upvc double glazed window to the rear elevation.
Second bedroom, with dark grey carpets, and a large upvc double glazed window to the rear elevation.
BEDROOM 3
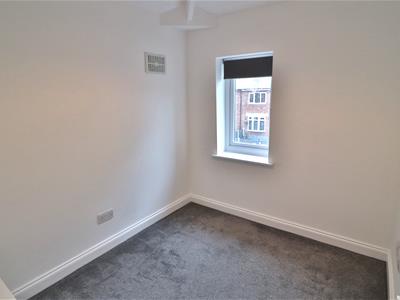 With dark grey carpets, and a large upvc double glazed window to the front elevation.
With dark grey carpets, and a large upvc double glazed window to the front elevation.
BATHROOM
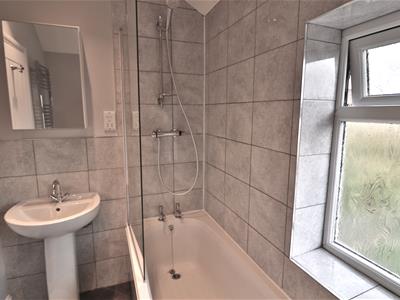 Fitted with a white three piece suite comprising: Wash hand basin, w.c and panelled bath with shower over and glass screen, part tiled walls, vinyl floor, upvc double glazed window to the rear elevation.
Fitted with a white three piece suite comprising: Wash hand basin, w.c and panelled bath with shower over and glass screen, part tiled walls, vinyl floor, upvc double glazed window to the rear elevation.
Although these particulars are thought to be materially correct their accuracy cannot be guaranteed and they do not form part of any contract.
Property data and search facilities supplied by www.vebra.com










