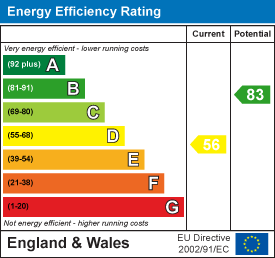
A Wilson Estates Ltd
Tel: 0161 303 0778
122 Mottram Road
Stalybridge
SK15 2QU
Egmont Street, Mossley, Ashton-Under-Lyne
Offers Around £175,000
2 Bedroom House - Mid Terrace
Welcome to Egmont Street! Ideally positioned just a short walk from Mossley train station. This property presents an excellent opportunity for first time buyers seeking a home they can move straight into and make their own, or for buy to let investors looking to enhance their portfolio.
On entering the property, you are welcomed by an entrance vestibule that opens into a bright and spacious lounge, complete with a wood burning stove and elegant oak flooring that brings warmth and character to the space. The kitchen and dining area create a comfortable and sociable setting for cooking and entertaining, with a stable door leading out to the rear garden. Upstairs there are two well proportioned bedrooms and a modern family bathroom.
To the rear, the garden features a decked area, perfect for relaxing or enjoying time with friends, along with an insurance approved shed offering practical storage.
Egmont Street is located between Manchester Road and Micklehurst Road in the highly regarded Bottom Mossley area of Tameside. The property enjoys excellent access to local amenities and transport links, with regular bus services to Ashton and Oldham and Mossley Station approximately ten minutes away on foot, providing direct connections to Manchester and West Yorkshire.
The surrounding area offers a fantastic choice of outdoor activities, including scenic bridleways and canal side walks. Nearby Saddleworth provides further attractions, such as Greenfield with its picturesque Dovestone Reservoir and access to the Peak District National Park, and Uppermill, where you can enjoy canal boat tours, independent shops, cafés and welcoming pubs.
There are several well regarded primary schools close by, and the property is within easy reach of Mossley Hollins High School, rated Outstanding by Ofsted.
If you think this could be the home for you then contact our office to arrange your viewing appointment today!
Entrance Vestibule
Door to:
Lounge
 3.94m x 4.06m (12'11" x 13'4")Fitted with hardwood flooring. Feature inset multi fuel burner stove with slate hearth and timber mantle over. Window to front elevation. Double radiator. Door to:
3.94m x 4.06m (12'11" x 13'4")Fitted with hardwood flooring. Feature inset multi fuel burner stove with slate hearth and timber mantle over. Window to front elevation. Double radiator. Door to:
Kitchen/Dining Room
 3.45m x 4.09m (11'4" x 13'5")Fitted with a matching range of base and eyelevel units with complementing worktops over. Integrated fridge freezer. For automatic washing machine. Inset ceramic sink with Swan neck mixer tap over. Freestanding range master cooker with hob and extractor hood over. Wall mounted Combi boiler. Double radiator. Window to rear elevation. Stable door leading out to rear garden.
3.45m x 4.09m (11'4" x 13'5")Fitted with a matching range of base and eyelevel units with complementing worktops over. Integrated fridge freezer. For automatic washing machine. Inset ceramic sink with Swan neck mixer tap over. Freestanding range master cooker with hob and extractor hood over. Wall mounted Combi boiler. Double radiator. Window to rear elevation. Stable door leading out to rear garden.
Stairs and Landing
Hardwood flooring. Door to:
Master Bedroom
 3.85m x 4.06m (12'8" x 13'4")Hardwood flooring. Window to front elevation. Double radiator. Ceiling light.
3.85m x 4.06m (12'8" x 13'4")Hardwood flooring. Window to front elevation. Double radiator. Ceiling light.
Bedroom Two
 2.62m x 3.20m (8'7" x 10'6")Hard wood flooring. Ceiling light. Radiator. Window to rear elevation. Door two built in storage cupboard. Access to loft space can be found inside storage cupboard.
2.62m x 3.20m (8'7" x 10'6")Hard wood flooring. Ceiling light. Radiator. Window to rear elevation. Door two built in storage cupboard. Access to loft space can be found inside storage cupboard.
Bathroom
 Fitted with white three-piece suite comprising of bath with folding glass shower screen and mains fed shower over, WC, and hand wash basin. Downlights to ceiling. Part tiled walls. Heated towel rail. Window to rear elevation.
Fitted with white three-piece suite comprising of bath with folding glass shower screen and mains fed shower over, WC, and hand wash basin. Downlights to ceiling. Part tiled walls. Heated towel rail. Window to rear elevation.
Outside and Gardens
Private decked area to rear.
Additional Information
Tenure: Freehold
EPC Rating: D
Council Tax Band: A
Energy Efficiency and Environmental Impact

Although these particulars are thought to be materially correct their accuracy cannot be guaranteed and they do not form part of any contract.
Property data and search facilities supplied by www.vebra.com






