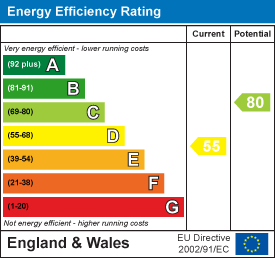
9 Westham Road
Weymouth
DT4 8NP
Charles Street, Weymouth
Offers Over £220,000
3 Bedroom House - End Terrace
- Three Bedroom End Terrace
- Recently Refurbished through-out
- Enclosed rear garden
- Open-plan living/Dining
- Close to Town Centre
- Ideally located for transport links
- Short walk to Weymouth Beach
located on Charles Street in the charming coastal town of Weymouth, this delightful end-terrace house offers a perfect blend of modern comfort and classic character. Built in 1900, this recently refurbished property boasts three well-proportioned bedrooms, making it an ideal home for families or those seeking extra space.
The house features two inviting reception rooms that provide ample space for relaxation and entertaining. The layout is both practical and welcoming, ensuring that every corner of the home is utilised to its fullest potential. The single bathroom is tastefully designed, catering to the needs of modern living.
One of the standout features of this property is its prime location. Situated close to Weymouth town centre, residents will enjoy easy access to a variety of shops, restaurants, and local amenities. The award-winning beach is just a stone's throw away, perfect for leisurely strolls or fun-filled days by the sea. For those who commute, the nearby rail station offers a direct line to Waterloo, while a local bus hub along the seafront provides further transport options.
This charming home is not only a wonderful place to live but also a fantastic opportunity to embrace the vibrant lifestyle that Weymouth has to offer. Whether you are looking for a permanent residence or a holiday retreat, this property is sure to impress. Don't miss the chance to make this lovely house your new home.
Entrance
An obscured double-glazed UPVC door provides access into an open-plan lounge/diner, with partial walls creating a natural partition between the two areas.
Lounge
3 x 3 (9'10" x 9'10")The front-aspect lounge features a large double-glazed window, a feature fireplace with painted brick surround and chimney stack, ceiling coving, a wall-mounted radiator, and an opening into the dining area.
Dining Area
4.0m x 3.2m (13'1" x 10'5")A bright and airy space with double-glazed French doors opening onto the rear garden. The dining area also benefits from a wall-mounted radiator, chimney stack, ceiling coving, stairs leading to the first-floor landing with storage space beneath, and a door through to the kitchen.
Kitchen
2.9 x 2 (9'6" x 6'6")A side-aspect, galley-style kitchen fitted with a range of eye-level and base units. Features include a cupboard housing a Worcester combination boiler, an integrated gas hob and fan oven with extractor hood above, a stainless steel sink with mixer tap, and a double-glazed UPVC door leading into the rear garden. A door provides access to the bathroom.
Bathroom
2.1 x 1.9 (6'10" x 6'2")A modern, dual-aspect bathroom with two obscured double-glazed windows. The room includes a wall-to-wall bathtub with stainless mixer tap and handheld shower, a hand wash basin with mixer tap, a low-level WC, and ceiling lighting.
Bedroom Three
2.9 x 1.9 (9'6" x 6'2")A side-aspect bedroom with double-glazed window, wall-mounted radiator, ceiling lighting, and power points.
Bedroom Two
3.3 x 2.5 (10'9" x 8'2")A rear-aspect bedroom featuring a chimney stack, double-glazed window, ceiling lighting, and power points.
Bedroom One
4.1 x 3.1 (13'5" x 10'2")A spacious, front-aspect double bedroom with twin double-glazed windows, chimney stack, wall-mounted radiator, ceiling lighting, and power points.
Rear Garden
A fully enclosed, south-easterly facing garden, surrounded by wall and fencing for privacy. A secure wooden gate provides convenient side access via Ranelagh Walk.
Disclaimer
Direct Moves Estate Agents make no representations or warranties regarding the accuracy, completeness, or reliability of the property details provided. These details are for informational purposes only and should not be relied upon in any way. The information is not intended to form part of any contract and does not constitute an offer or guarantee by Direct Moves.
Energy Efficiency and Environmental Impact

Although these particulars are thought to be materially correct their accuracy cannot be guaranteed and they do not form part of any contract.
Property data and search facilities supplied by www.vebra.com
















