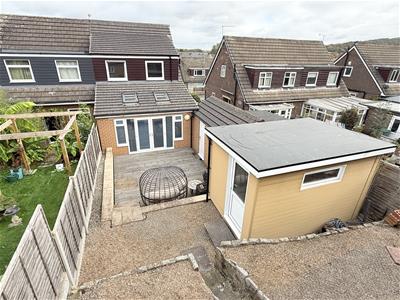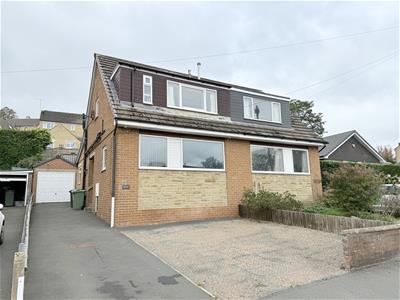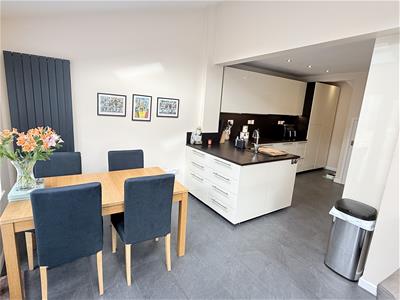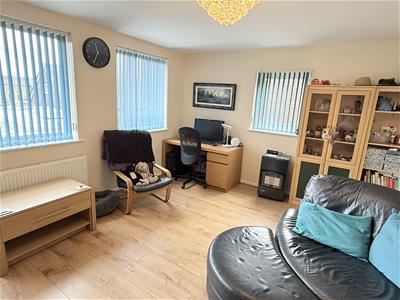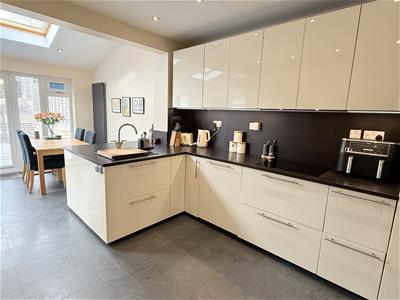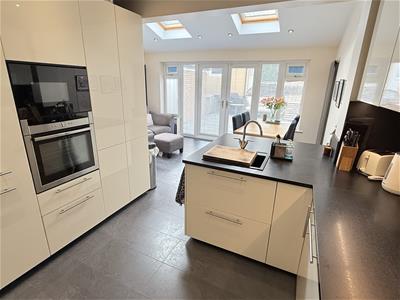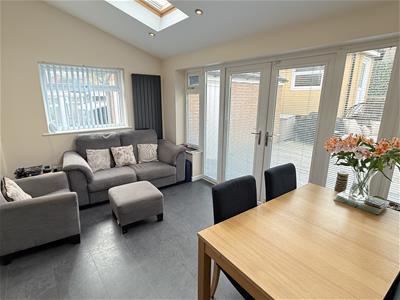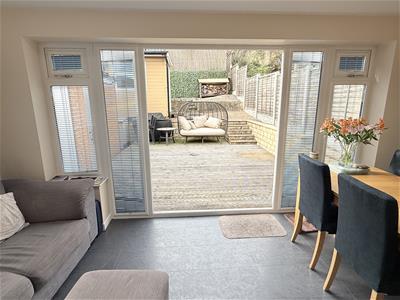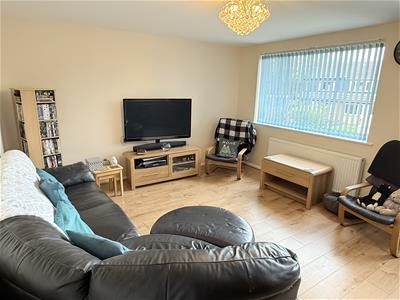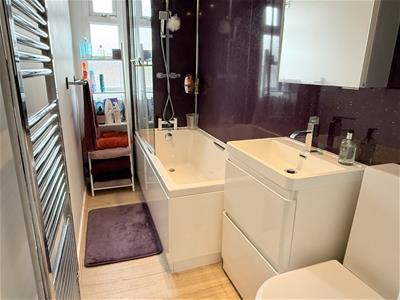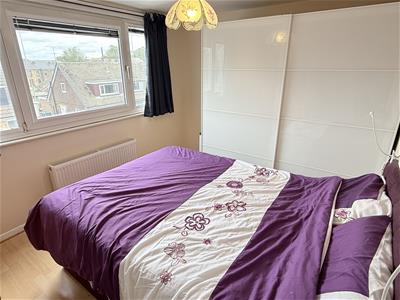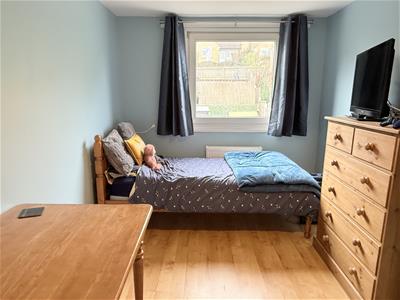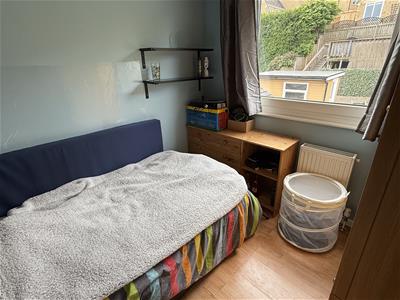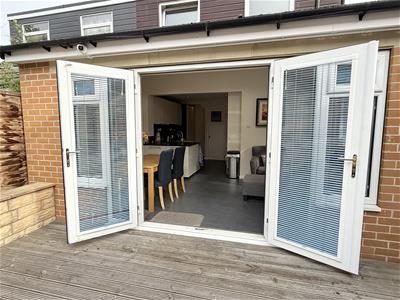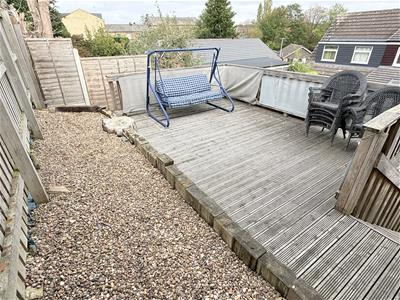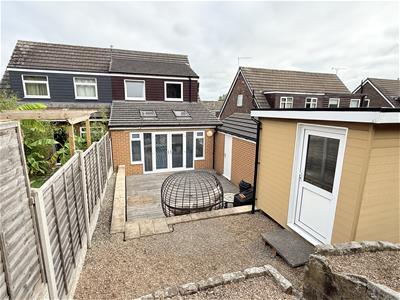Wheatley Drive, Lower Hopton, Mirfield
£266,950 Sold (STC)
3 Bedroom House - Semi-Detached
- THREE BEDROOM SEMI DETACHED DORMER BUNGALOW
- EXTENDED TO THE REAR CREATING SPACIOUS LIVING KITCHEN
- WITHIN WALKING DISTANCE TO THE CENTRE OF MIRFIELD & AMENITIES
- A SHORT WALK TO THE PRIMARY SCHOOL & RAILWAY STATION
- CLOSE TO MOTORWAY NETWORKS
- GOOD SIZED GARDEN, DRIVEWAY & GARAGE STORE
Located on a quiet cul-de-sac in the popular village of Lower Hopton, this well-presented three-bedroom semi-detached dormer bungalow offers comfortable and practical living in a convenient setting. The property is within walking distance of Mirfield town centre, providing access to local amenities including shops, schools and the railway station, which offers direct links to Huddersfield, Leeds and Manchester as well as a direct line to London. Major motorway networks are also close by.
The ground floor has been extended to create a spacious open-plan kitchen and family area, with patio doors leading to the low-maintenance & generously sized rear garden split over multiple levels. The property also benefits from a driveway providing off-road parking, a garage/store, and a separate outbuilding currently used as a home office.
Tenure - Freehold
EPC Rating - D
Council Tax - Band C
Gas - mains
Electric - mains
Water - mains
Sewerage - mains
Water - mains
Parking - driveway
Entrance
The main door opens to the entrance hallway with doors opening to the wc/utility, kitchen and lounge. Stairs lead to the first floor.
WC/Utility
2 x 1.7 (6'6" x 5'6")A most useful room comprising a low flush wc, vanity wash basin, plumbing for a washing machine and space for a dryer. Also housing the gas central heating boiler.
Lounge
5 x 4 (16'4" x 13'1")An excellent sized reception room providing space for furnishings and having large front aspect windows which allow in a great amount of natural light.
Open Plan Family Kitchen
5.9 x 4.6 (max) (19'4" x 15'1" (max))A spacious family sized kitchen which has previously been extended creating a flexible space which provides space for a dining table and furnishings. Patio doors open to the South-facing rear garden - a fabulous feature, especially throughout the warmer months. The modern kitchen comprises a range of wall and base units, with integrated appliances including; fridge freezer, built-in oven and microwave, induction hob with extractor above and a dishwasher. Also having a useful understairs storage cupboard.
First Floor Landing
Doors open to the bathroom and three bedrooms.
Bathroom
2.8 x 1.3 (9'2" x 4'3")Comprising a bath with shower over, low flush wc, vanity wash basin, heated towel radiator and a front aspect obscured window.
Bedroom One
3.6 x 2.9 (11'9" x 9'6")A well proportioned double bedroom providing space for furnishings and having a large front aspect window.
Bedroom Two
3.3 x 2.5 (10'9" x 8'2")A double bedroom with rear aspect window overlooking the garden. Also having a useful storage cupboard built above the bulk-head.
Bedroom Three
2.7 x 2.4 (8'10" x 7'10")Single in size offering space for furnishings and enjoying the pleasant view of the garden.
Garden, Garage. Store and Driveway
The driveway at the front provides off road parking and leads up to the single garage which has been partitioned to create a storage space at the front and a workshop/office to the rear of the garage. A generously sized garden to the rear is enclosed and South-facing. It is tiered over multiple levels creating an array of seating areas including the raised decking with pleasant views - a perfect space to sit out and relax with guests. Also having an outbuilding which is currently used as a home office.
Energy Efficiency and Environmental Impact
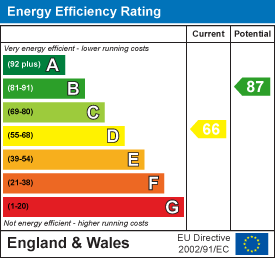
Although these particulars are thought to be materially correct their accuracy cannot be guaranteed and they do not form part of any contract.
Property data and search facilities supplied by www.vebra.com
.png)
