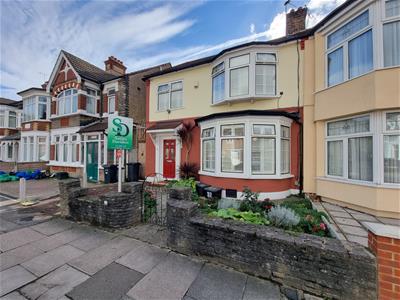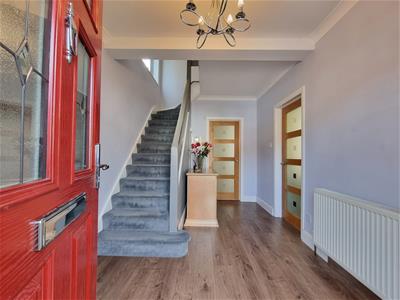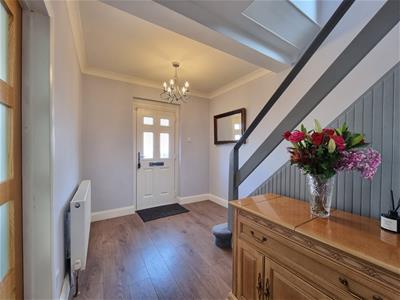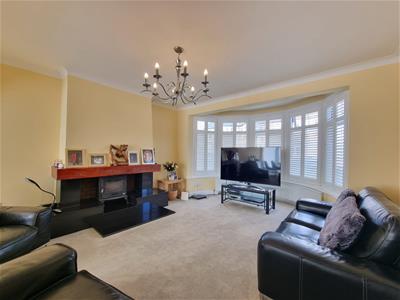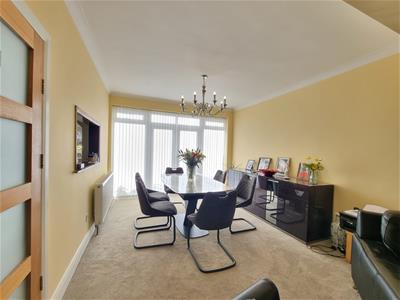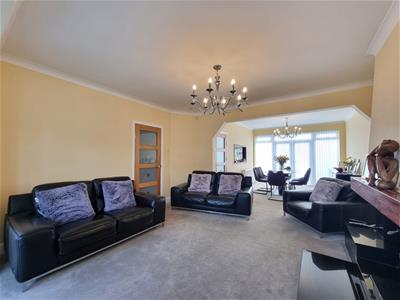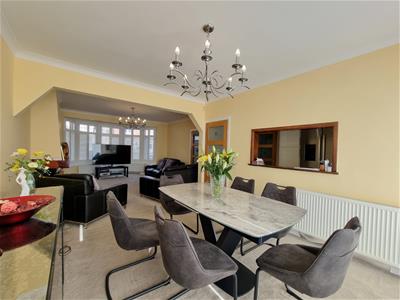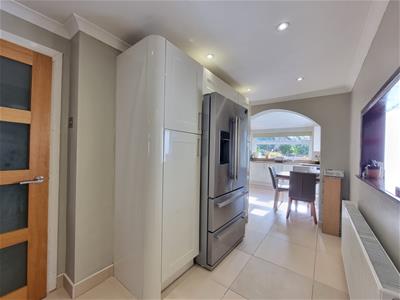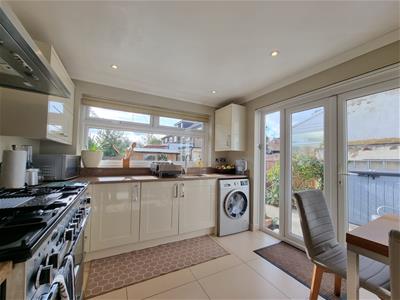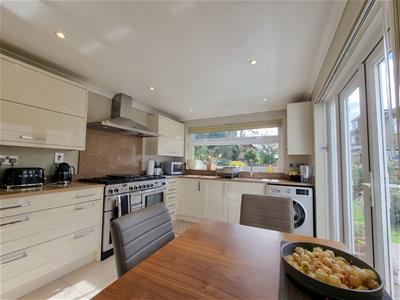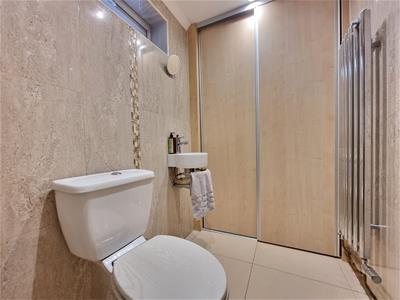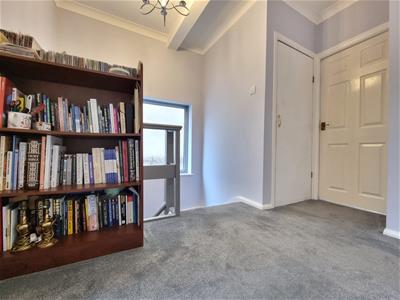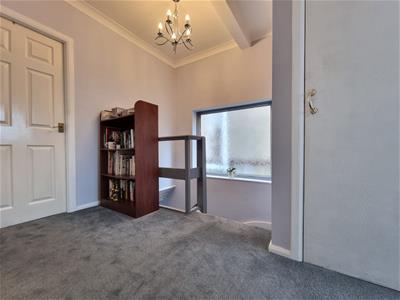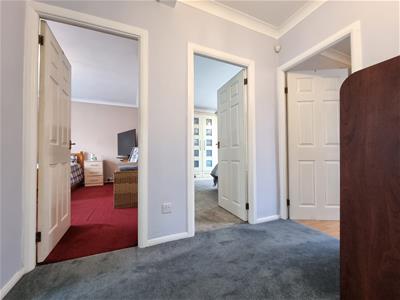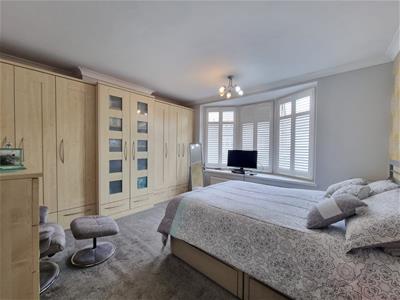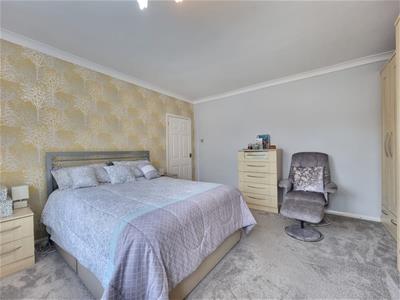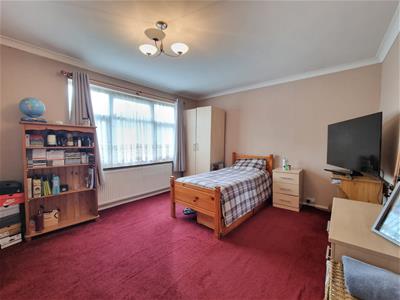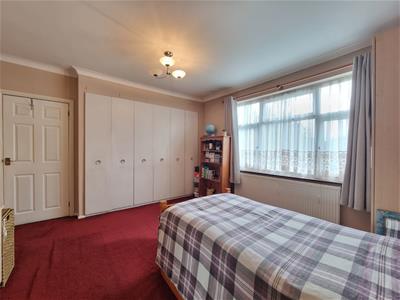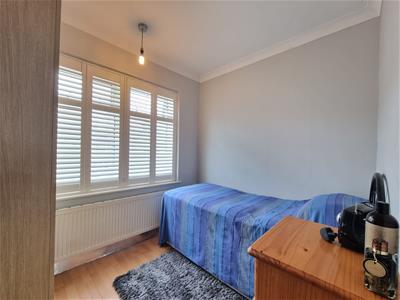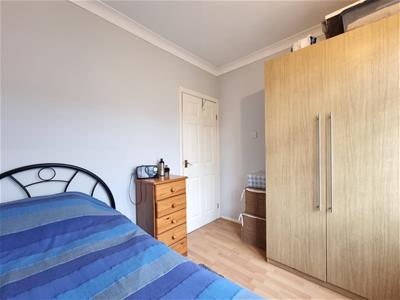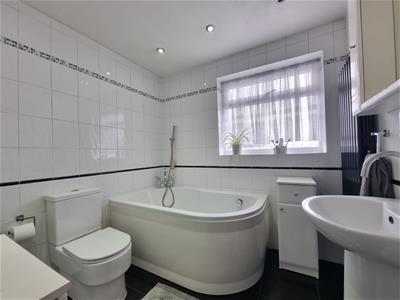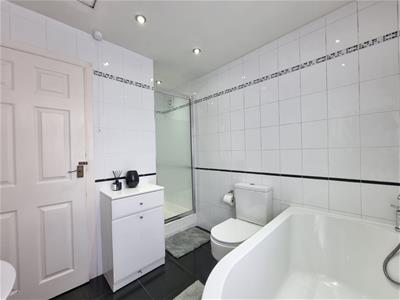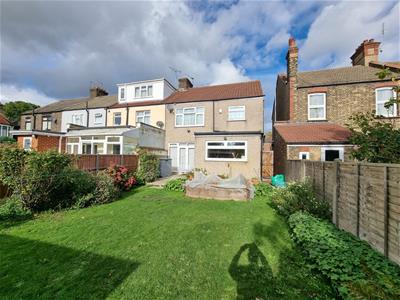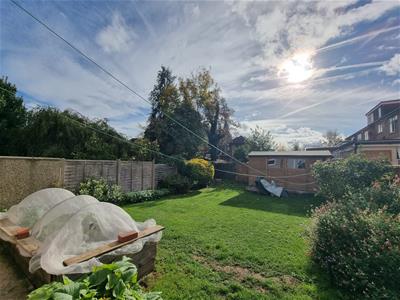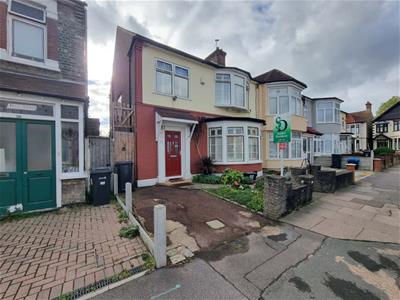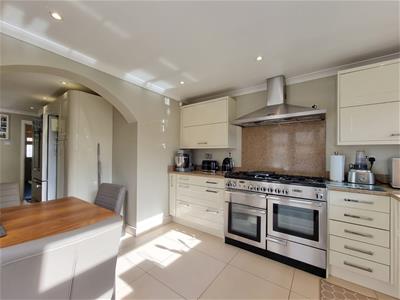
353 Green Lane
Seven Kings
Ilford
Essex
IG3 9TH
Bradford Road, Ilford
£595,000 Sold (STC)
3 Bedroom House - End Terrace
- EPC - D
- THREE BEDROOM HOUSE
- END TERRACE HOUSE
- OFF STREET PARKING
- SIDE ACCESS TO GARDEN
- FANTASTIC CONDITION
- DOUBLE GLAZED WINDOW
- GROUND FLOOR WC
- WALKING DISTANCE TO SEVEN KINGS STATION
- GREAT LOCATION FOR SCHOOLS AND LOCAL AMENITIES
Nestled on Bradford Road in the vibrant area of Ilford, this impressive end-terrace house offers a spacious and comfortable living environment, perfect for families or those seeking extra room. Boasting three well-proportioned bedrooms, this property is designed to accommodate modern living with ease.
Upon entering, you will find a through lounge that provide ample space for relaxation and entertaining. The ground floor also features a convenient WC, with plumbing already in place should you wish to install a shower, enhancing the property's functionality. The first-floor bathroom ensures that family life runs smoothly, catering to the needs of all residents.
The house is fitted with double-glazed windows, ensuring warmth and tranquillity throughout the seasons, while the gas central heating system guarantees a cosy atmosphere during the colder months. Off-street parking is an added bonus, providing ease and security for your vehicles.
Location is key, and this property does not disappoint. Just a five-minute walk from Seven Kings Station, commuting to central London or other areas is both quick and convenient. Additionally, families will appreciate the proximity to both primary and secondary schools, making this an ideal choice for those with children.
In summary, this large three-bedroom end-terrace house on Bradford Road presents an excellent opportunity for those seeking a blend of space, comfort, and convenience in Ilford. With its desirable features and prime location, it is a property not to be missed.
ENTRANCE
3.81m x 2.56m (12'5" x 8'4")Laminate flooring. Radiator.
THROUGH LOUNGE
9.33m into bay x 4.31m max (30'7" into bay x 14'1"Double glazed bay window to front with shutters. Carpeted flooring. Radiator. Double glazed window and patio door to garden with shutters.
KITCHEN
7.25m max x 2.88m max (23'9" max x 9'5" max)Range of wall and base unit. Sink. Space for fridge-freezer, washing machine and range master cooker and extractor. Tiled flooring. Double glazed window to rear and patio door to garden. Tiled flooring. Radiator.
GOUND FLOOR WC
2.07m x 1.38m (6'9" x 4'6")Tiled floor to ceiling. Low level toilet. Wash hand basin. Built-in cupboard. Double glazed window to size.
STAIRS TO FIRST FLOOR
BEDROOM ONE
4.44m into oriel bay x 4.27m (14'6" into oriel bayDouble glazed oriel window to front with shutters. Carpeted flooring. Radiator. Fitted wardrobes.
BEDROOM TWO
4.66m x 3.80m (15'3" x 12'5")Double glazed window to rear. Carpeted flooring. Radiator.
BEDROOM THREE
2.72m x 2.25m (8'11" x 7'4")Double glazed window to front with shutters. Laminate flooring. Radiator.
FIRST FLOOR BATHROOM
3.17m x 2.28m (10'4" x 7'5")Tiled floor to ceiling. Panel bath. Wash hand basin. Low level toilet. Walk-in shower unit. Radiator. Double glazed window to rear.
EXTERIOR
Rear garden - Mainly laid lawn and patio.
Front garden - Off street parking for one car with potential for two. Side access to garden.
AGENTS NOTE
No service or appliances have been tested by Sandra Davidson Estate Agents.
Energy Efficiency and Environmental Impact
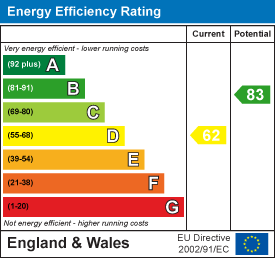
Although these particulars are thought to be materially correct their accuracy cannot be guaranteed and they do not form part of any contract.
Property data and search facilities supplied by www.vebra.com
