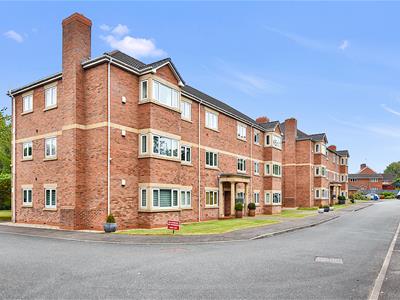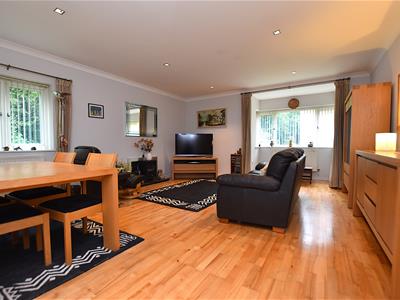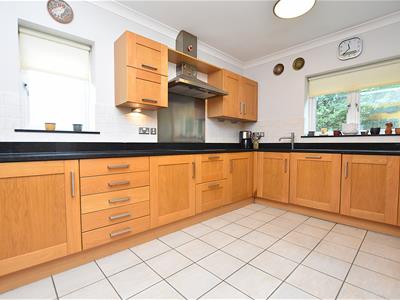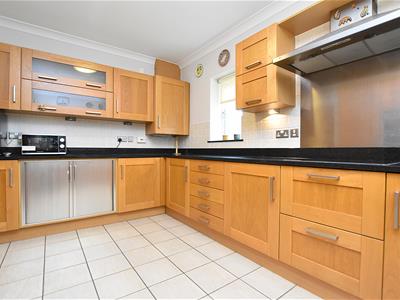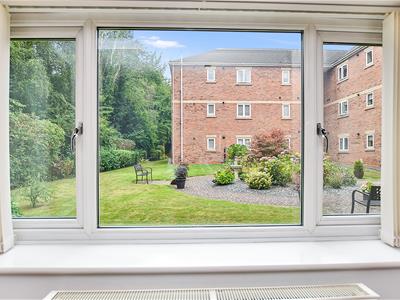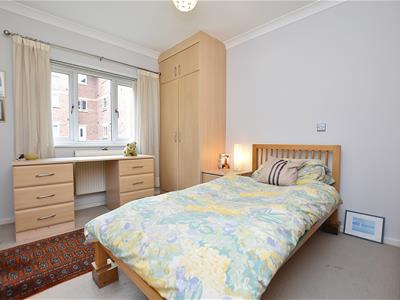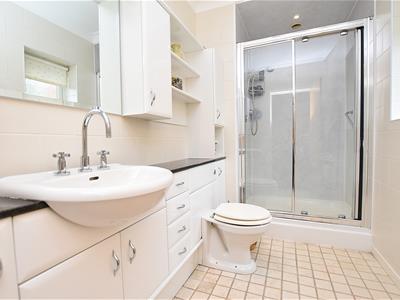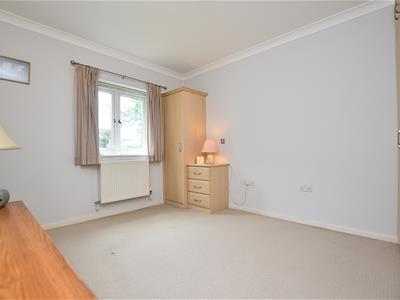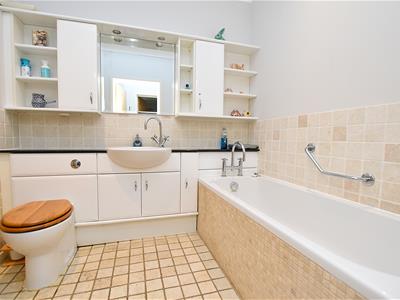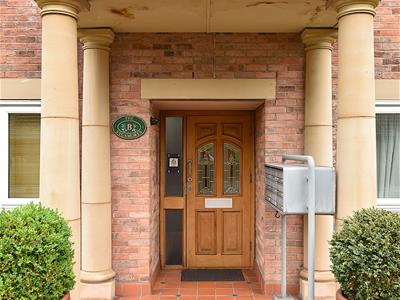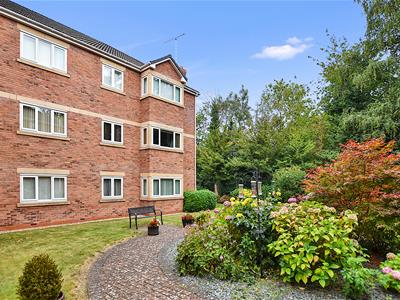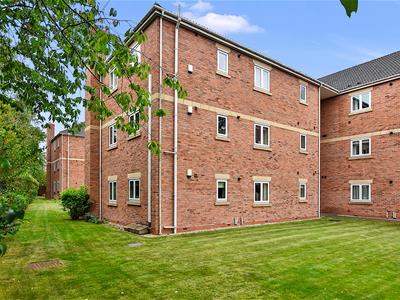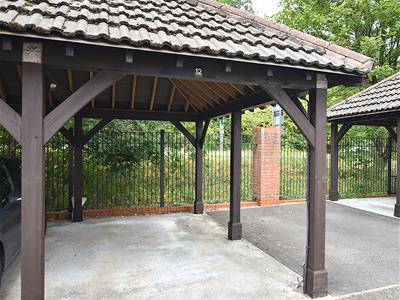The Sycamores, Chester Road, Wrexham
Price £215,000 Sold (STC)
3 Bedroom Apartment
- Spacious and well presented
- Ground floor apartment
- Within sought after development
- Vestibule, hallway
- Lounge/diner
- Fitted kitchen
- Three bedrooms (1 en-suite), bathroom
- Communal gardens
- Allocated parking
- EPC - C 78
A spacious and well presented 3 bedroom ground floor apartment built to a high specification situated within this sought after development conveniently located just off Chester Road with excellent road links, frequent bus service and a range of amenities nearby. The apartment has the benefit of an allocated car port, additional residence/visitor parking, communal well maintained gardens, gas fired central heating and Upvc double glazing. Briefly comprising a stone pillared entrance porch, secure communal door with intercom system, welcoming communal hall with lift and stairs to all floors and private entrance door opening to the vestibule with coats hanging area, hall with wood flooring, spacious lounge diner with bay window providing a pleasant garden aspect, well appointed fitted kitchen with integrated appliances and granite work surface areas, 3 bedrooms, 2 with fitted wardrobes and the principal bedroom having an en-suite shower room. Family bathroom with heated tiled floor. To the outside, communal landscaped gardens provide pleasant seating areas, covered allocated car port and additional residence parking. Energy Rating - C (78)
LOCATION
The Sycamores development is conveniently located on the outskirts of Wrexham City Centre near to ‘ the Gresford roundabout ‘ offering excellent road links to the major commercial and industrial centres throughout the region including Wrexham Industrial Estate, Chester Business Park, Shropshire and the North West. The Village of Gresford is only a short distance away which offers a range of day to day shopping facilities and social amenities. A frequent and convenient bus service to Wrexham and Chester operates from just outside the development.
DIRECTIONS
From Wingetts Office proceed right along Holt Street into Chester Street across the pedestrian crossing, over the next roundabout into Chester Road and continue for approx. 1 ½ miles passing the Acton Public House on the right and petrol station on the left. Take the third left hand turning after the petrol station into The Sycamores where No. 12 will be observed on the right hand side in the second building.
ACCOMMODATION
Open fronted pillared porch with individual letterboxes and entrance door with intercom system and push button entry leading to:
COMMUNAL HALL
And private entrance door for this particular ground floor apartment. Part glazed door opening to:
VESTIBULE
With coat hanging space, wooden flooring, radiator, alarm control panel and internal door leading to:
HALLWAY
Having a continuation of the wood flooring, radiator, central heating thermostat, coving to ceiling, inset spotlights and intercom system.
LOUNGE/DINER
5.89m x 4.80m (19'4 x 15'9)A spacious reception room featuring a upvc double glazed walk-in bay window providing a pleasant aspect overlooking the communal garden, upvc double glazed window to side, gas fire in surround (not tested), wood flooring, coving to ceiling, two radiators, inset lighting and internal door opening to:
KITCHEN
4.29m x 2.90m (14'1 x 9'6)Appointed with an extensive range of oak fronted base and wall cupboards complimented by granite work surface areas with matching upstands, four ring electric hob with stainless steel extractor hood above and splashback, Neff double oven/grill, integrated fridge, integrated freezer, integrated dishwasher, integrated washing machine, 1 1/2 bowl inset sink unit with mixer tap and ingrained drainer, two upvc double glazed windows, part tiled walls, heated tiled flooring, coving to ceiling and concealed Worcester gas combination boiler.
BEDROOM ONE
3.76m x 3.20m (12'4 x 10'6)Upvc double glazed window, radiator, fitted wardrobes with matching drawer units and coving to ceiling.
EN-SUITE
Well appointed with wash basin and w.c incorporated into a white fronted vanity unit and matching wall cupboards, illuminated mirror, shower enclosure with wipe clean wall panels and mains thermostatic shower, upvc double glazed window, heated towel rail, part tiled walls, heated tiled flooring, extractor fan and inset ceiling spotlights.
BEDROOM TWO
3.76m x 2.90m (12'4 x 9'6)Upvc double glazed window overlooking the communal garden, fitted wardrobes and overhead storage cupboard.
BEDROOM THREE
3.76m x 2.92m (12'4 x 9'7)Upvc double glazed window, radiator and coving to ceiling.
BATHROOM
2.31m x 1.91m (7'7 x 6'3)Appointed with wash basin and w.c set within white fronted vanity unit with illuminated mirror, wall cupboards, bath with tiled side panel and mixer tap, granite shelf unit, part tiled walls, heated tiled flooring, inset ceiling spottlights, extractor fan, heated towel rail and useful storage cupboard.
OUTSIDE
The Sycamores is approached just off Chester Road leading to the residents and guests parking with an allocated car port and additional undesignated parking. The communal gardens are well maintained and provide pleasant seating areas.
PLEASE NOTE
Please note that we have a referral scheme in place with Chesterton Grant Independent Financial Solutions . You are not obliged to use their services, but please be aware that should you decide to use them, we would receive a referral fee of 25% from them for recommending you to them.
Energy Efficiency and Environmental Impact
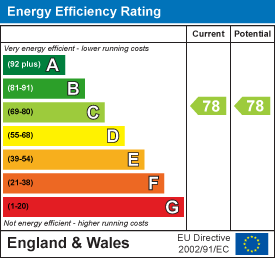
Although these particulars are thought to be materially correct their accuracy cannot be guaranteed and they do not form part of any contract.
Property data and search facilities supplied by www.vebra.com

