Dulgar Street, Openshaw
£200,000
2 Bedroom House - Mid Terrace
- No Chain
- Currently Managed as Serviced Accommodation Property
- 83% Occupancy Rate
- £27,608.77 Gross Income
- 7.58% NET Yield
- Terraced House
- Two Double Bedrooms
- Permit Parking for Three Cars
- Recently Renovated Throughout
- Walking Distance to Etihad & Coop Arena
Nestled on Dulgar Street in Openshaw, this charming mid-terrace house, built in 1896, offers a delightful blend of modern living and classic character. Spanning approximately 761 square feet, the property features two spacious double bedrooms, making it an ideal choice for families or professionals seeking comfort and convenience.
Upon entering, you are welcomed into a well-appointed living room adorned with elegant parquet flooring, a radiator, and a double-glazed window fitted with blinds, allowing for ample natural light. The heart of the home is the inviting kitchen/diner, which boasts a range of wall and base units providing generous storage. It is equipped with an integrated oven, hob, extractor fan, dishwasher, and a freestanding fridge/freezer. The space is perfect for entertaining, with room for a dining table and chairs, and it also offers direct access to the rear garden through a uPVC back door.
The two double bedrooms are thoughtfully designed, featuring carpeted flooring, radiators, and double windows with blinds, ensuring a peaceful retreat. The bathroom is modern and functional, complete with a shower over the bath, a glass shower screen, a toilet, and a wash hand basin atop a stylish cabinet, all elegantly tiled throughout.
Outside, the north-facing rear yard is lined with stone, providing a low-maintenance outdoor space, while street permit parking is available for up to three cars, adding to the convenience of this property.
Currently managed as a serviced accommodation property, the property sits within walking distance to the Etihad Stadium and Coop Arena. Due to it's prime location, the property boasts an impressive occupancy rate of 83%, generating a gross income of £27,608.77, with a net yield of 7.58%. This property is not only a lovely home but also a promising investment opportunity. With no chain, it is ready for you to move in and enjoy or continue its successful rental journey.
Living Room
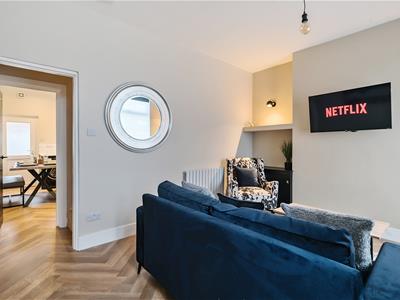 4.16m x 3.00m (13'7" x 9'10")Living room with parquet flooring, radiator and double glazed window with blinds
4.16m x 3.00m (13'7" x 9'10")Living room with parquet flooring, radiator and double glazed window with blinds
Kitchen/Diner
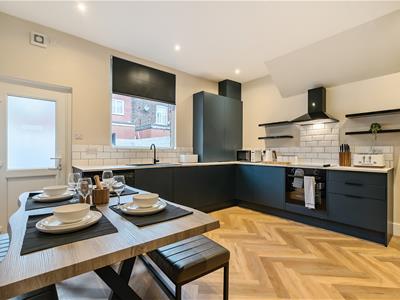 4.16m x 3.81m (13'7" x 12'5")Kitchen/Diner with ample storage across a range of wall and base units with integrated oven, hob, extractor fan, dishwasher and sink, freestanding fridge/freezer, space for dining table and chairs, parquet flooring, radiator, double glazed window with blinds and access to the rear garden via uPVC back door.
4.16m x 3.81m (13'7" x 12'5")Kitchen/Diner with ample storage across a range of wall and base units with integrated oven, hob, extractor fan, dishwasher and sink, freestanding fridge/freezer, space for dining table and chairs, parquet flooring, radiator, double glazed window with blinds and access to the rear garden via uPVC back door.
Bedroom One
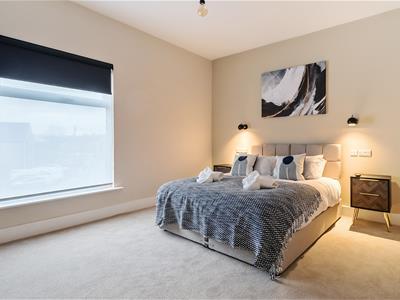 4..16m x 3.65m (13'1".52'5" x 11'11")Bedroom one is a double bedroom with carpeted flooring, radiator and double window with blinds
4..16m x 3.65m (13'1".52'5" x 11'11")Bedroom one is a double bedroom with carpeted flooring, radiator and double window with blinds
Bedroom Two
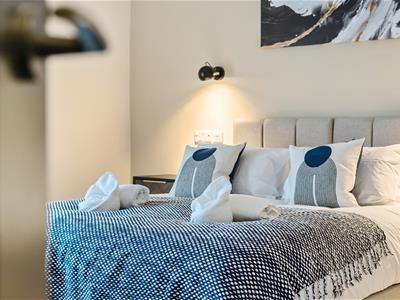 4.26m x 2.80m (13'11" x 9'2")Bedroom two is a double bedroom with carpeted flooring, radiator and double window with blinds
4.26m x 2.80m (13'11" x 9'2")Bedroom two is a double bedroom with carpeted flooring, radiator and double window with blinds
Bathroom
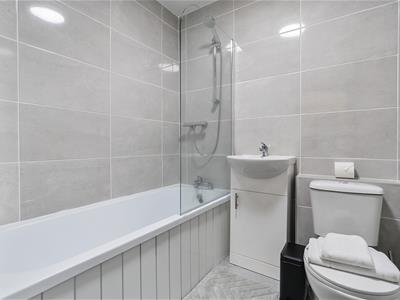 2.49m x 1.85m (8'2" x 6'0")Bathroom with shower over bath, glass shower screen, toilet, wash hand basin atop a cabinet and tiled throughout
2.49m x 1.85m (8'2" x 6'0")Bathroom with shower over bath, glass shower screen, toilet, wash hand basin atop a cabinet and tiled throughout
Rear Yard
North facing, wall lined, stoned, rear yard
Parking
Street permit parking for three cars
Lease Information
Lease Term:- 999 years from 1 May 1896
Lease Remaining:- 870 years
Ground Rent:- £2pa
Financial Breakdown
Gross Income:- £27,608.77
Gross Yield:- 13.8%
Portal Fees:- £2,921.82
Expenses:- £4,558.97
Management Fee:- 15% + VAT - £4,969.58
NET Income:- £15,158.40
NET Yield:- 7.58%
Energy Efficiency and Environmental Impact
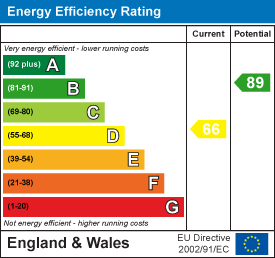
Although these particulars are thought to be materially correct their accuracy cannot be guaranteed and they do not form part of any contract.
Property data and search facilities supplied by www.vebra.com
.png)















