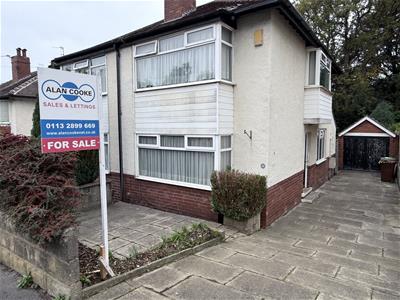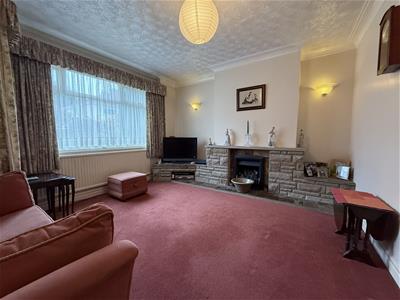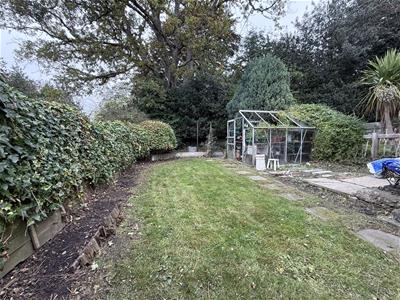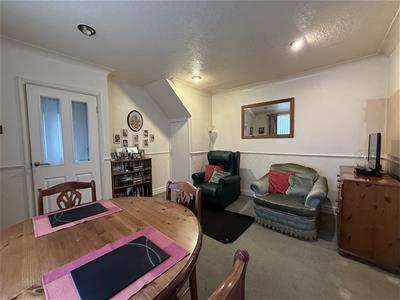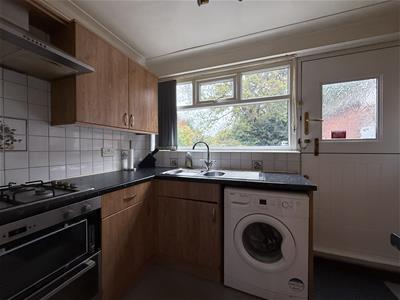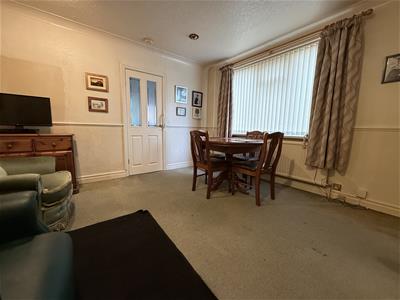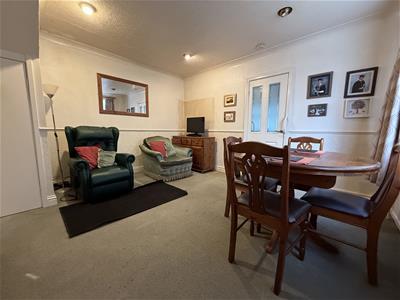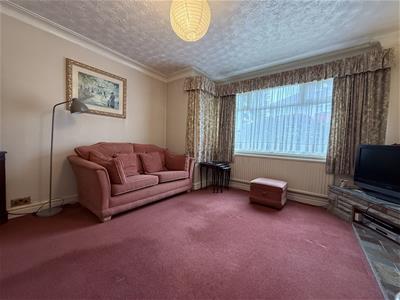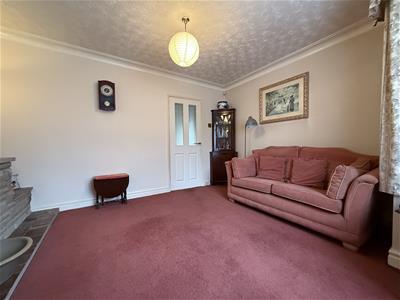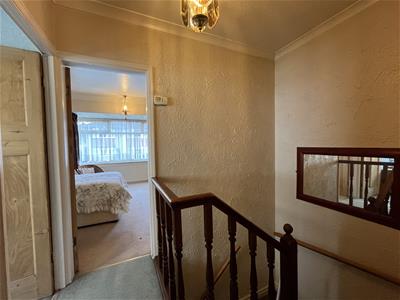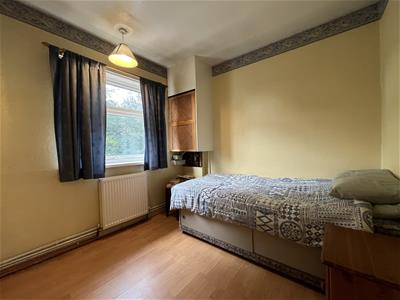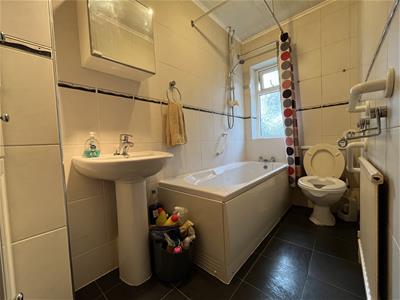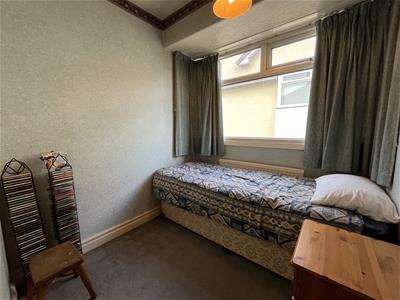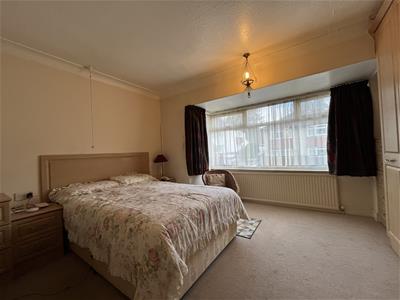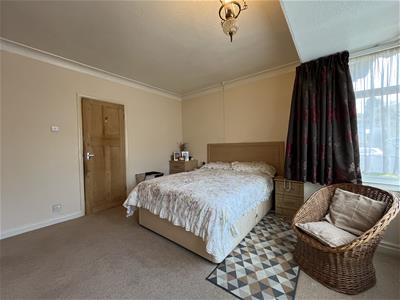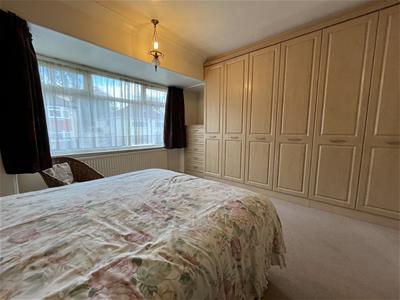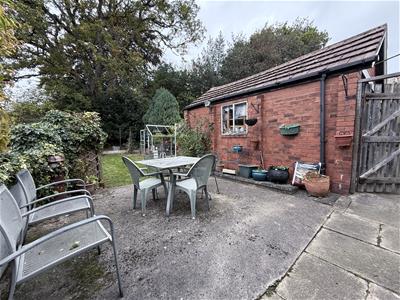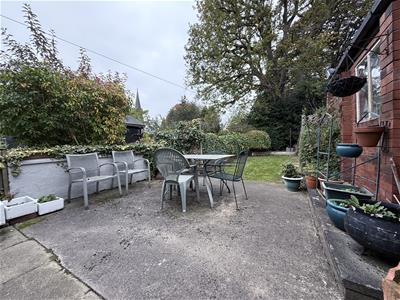
15a Stonegate Road
Meanwood
Leeds
West Yorkshire
LS6 4HZ
Church Avenue, Meanwood, LS6
£315,000 Sold (STC)
3 Bedroom House - Semi-Detached
- NO ONWARD CHAIN
- THREE BEDROOM SEMI DETACHED
- WEST FACING GARDEN
- LIVING ROOM, DINING ROOM & FITTED KITCHEN
- HUGE POTENTIAL
- GREAT VALUE FOR MONEY
- IDEAL FOR A BUYER WISHING TO PUT THEIR OWN STAMP ON THEIR NEW HOME
- CENTRAL MEANWOOD LOCATION
- DRIVEWAY AND GARAGE
NO ONWARD CHAIN - FANTASTIC POTENTIAL - THREE BEDROOM SEMI - WEST FACING GARDEN - LIVING ROOM - DINING ROOM - FITTED KITCHEN - GARAGE - DRIVEWAY - CENTRAL MEANWOOD LOCATION
For a decerning buyer wishing to put their own stamp on their new home this could be the perfect home for you! With gas central heating and double glazing the property briefly comprises: Entrance hallway, spacious dining room, fitted kitchen (could easily be transformed into a wonderful open plan dining kitchen.). To the front of the house is a spacious living room. To the first floor the master bedroom has built in wardrobes, the second bedroom is a double and the third bedroom is an ideal office
ursery bedroom. The West facing rear garden is a large garden with a patio and large lawned area. There is a garage as well as off street parking. An internal viewing is essential to appreciate this property and the value on offer. EPC RATING TBC - FULL VIDEO TOUR AVAILABLE
AREA GUIDE
This home offering great potential, is just minutes walking distance of Meanwood park, Waitrose and its vibrant centre with bars, restaurants, shops, many beautiful woodland walks as well as David Lloyd gym and Moor Allerton shopping centre. Situated just a couple of minutes walk away from buses which run to Leeds centre and many other areas. The property is within the catchment area for many desirable primary and secondary schools.
COUNCIL TAX BAND
C
EPC
The EPC graph (shown above) has been prepared by an external company on our behalf and is a document wherein we have no responsibility
EPC RATING
D
FIXTURES AND FITTINGS
NONE OF THE SERVICES OR FITTINGS AND EQUIPMENT HAVE BEEN TESTED AND NO WARRANTIES OF ANY KIND CAN BE GIVEN, ACCORDINGLY, PROSPECTIVE PURCHASERS SHOULD BEAR THIS IN MIND WHEN FORMULATING THEIR OFFERS.
THE SELLER DOES NOT INCLUDE IN THE SALE ANY CARPETS, LIGHT FITTINGS, FLOOR COVERINGS, CURTAINS, BLINDS, FURNISHINGS, ELECTRIC/GAS APPLIANCES (WHETHER CONNECTED OR NOT) OR ANY OTHER FIXTURES AND FITTINGS UNLESS EXPRESSLY MENTIONED IN THESE PARTICULARS AS FORMING PART OF THE SALE.
FLOORPLANS
This plan is included as a service to our customers and is intended as a GUIDE TO LAYOUT only. Not to scale, and to be used for illustration purposes only
MEASUREMENTS
MEASUREMENTS: DUE TO THE VARIATIONS AND TOLERANCES IN METRIC AND IMPERIAL MEASUREMENTS. MEASUREMENTS CONTAINED IN THE PARTICULARS MUST NOT BE RELIED UPON FOR ORDERING CARPETS/FURNITURE ETC.THE BOUNDARIES OF THE PROPERTY HAVE NOT BEEN VERIFIED FROM A DEED PLAN; PURCHASERS ARE ADVISED TO MAKE THEIR OWN ENQUIRIES FROM THEIR OWN SOLICITOR BEFORE EXCHANGE OF CONTRACTS.
MOBILE SIGNAL/BROADBAND COVERAGE
PLEASE CLICK ON THE FOLLOWING LINK TO ASSESS COVERAGE FOR THIS PROPERTY
https://checker.ofcom.org.uk/
PARKING
The parking at the property is off street parking and a garage
SEWERAGE
THE PROPERTY IS MAINS CONNECTED
COMPANY INFO
Alan Cooke Estate Agents MW Ltd. Incorporated in England 8067460
Energy Efficiency and Environmental Impact
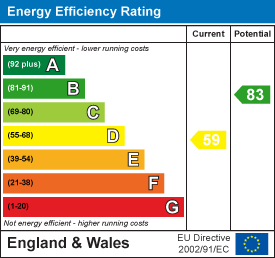
Although these particulars are thought to be materially correct their accuracy cannot be guaranteed and they do not form part of any contract.
Property data and search facilities supplied by www.vebra.com
