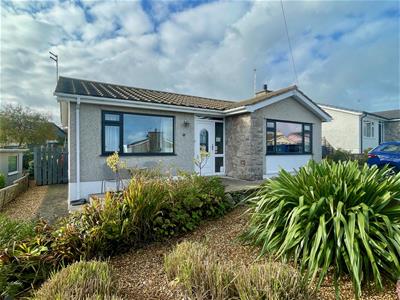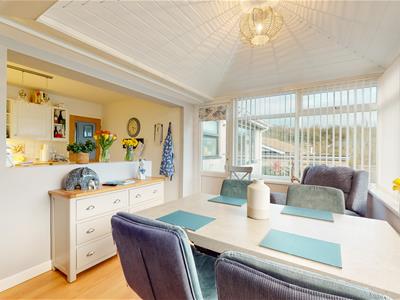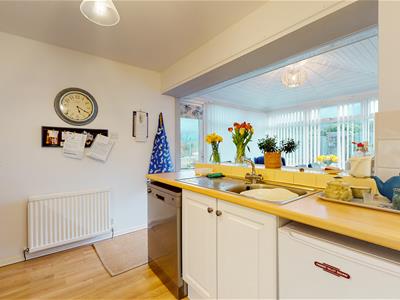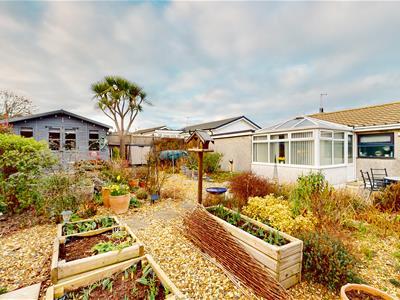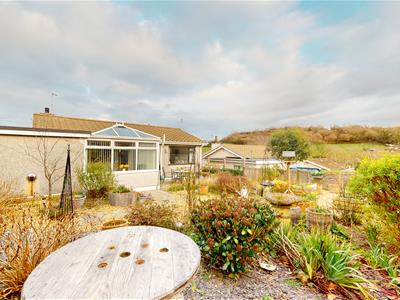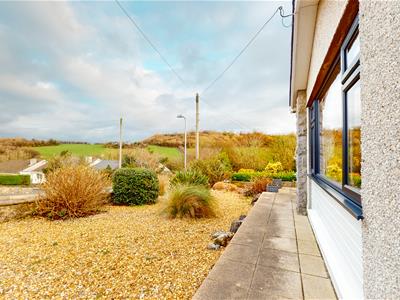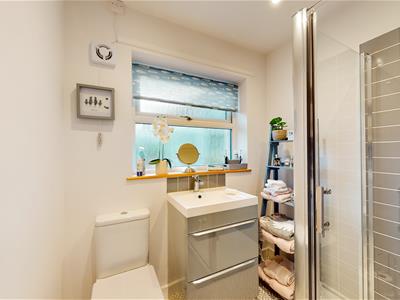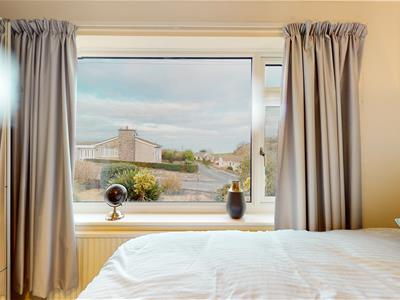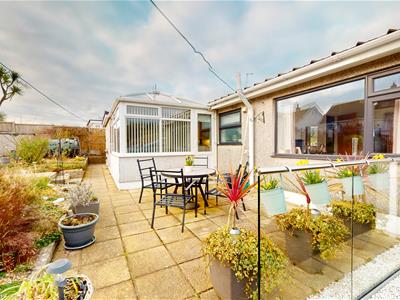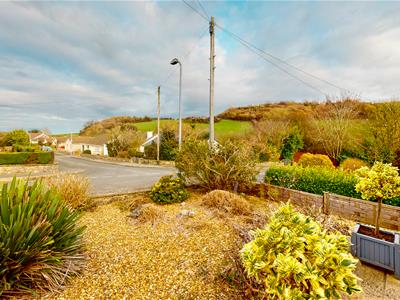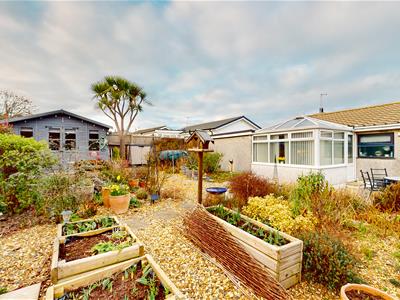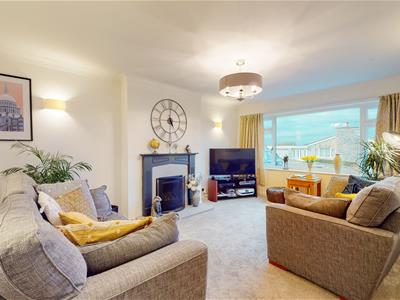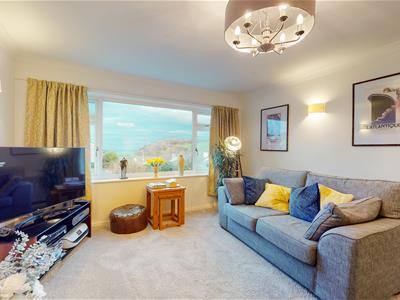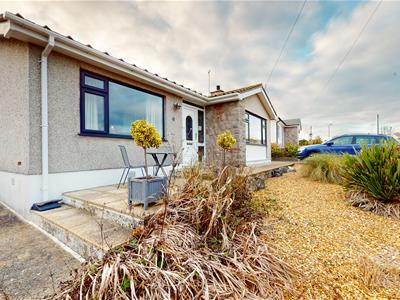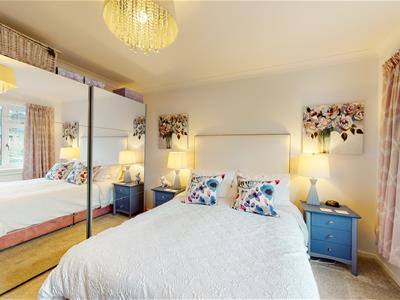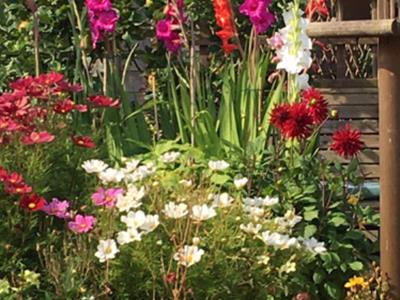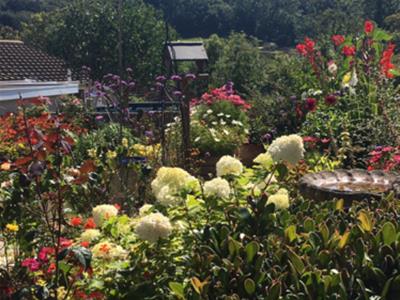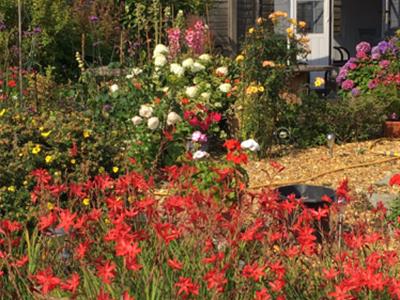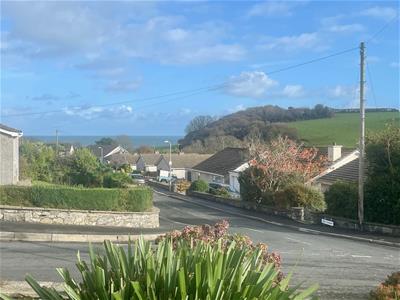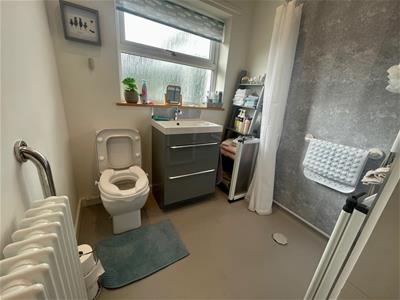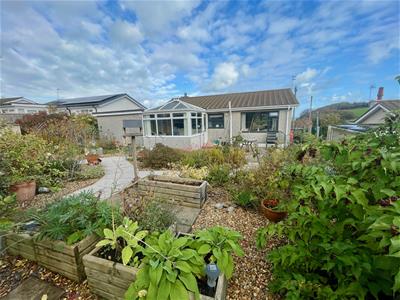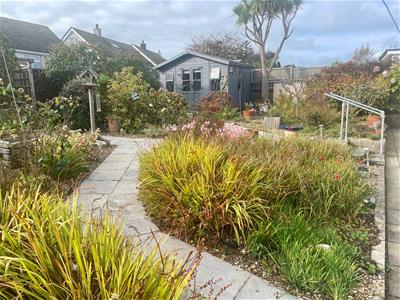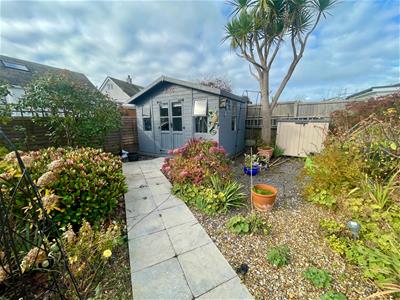.png)
Egerton Estates (David Wynford Rowlands T/A)
Tel: 01248 852177
Fax: 01248 853677
The Property Centre
Padworth House
Benllech
Gwynedd
LL74 8TF
Lon Gogarth, Benllech
Offers In The Region Of £339,500
2 Bedroom Bungalow - Detached
- * Immaculate Detached Bungalow
- * Lounge, Kitchen, 2 Bedrooms
- * Dining conservatory
- * Well designed, easy maintenance gardens.
- * Integral Garage Entry
- * Distant Sea view from the front.
- * Well presented estate
A nicely upgraded and extended detached bungalow, Located on the popular residential estate of Lon Gogarth within the seaside village of Benllech. Extended to the rear, and enjoying fine sea views to the front as well as the nearby headland from the recent stone patio to the rear. Benefitting from well maintained, low maintenance well planted grounds, which offer a blaze of colour during spring and summer. The bungalow benefits from pvc double glazed windows (2020) and doors as well as pvc fascia boards . Newly fitted hard wood internal doors throughout the bungalow. An oil fired central heating system is provided, together with a garage and off road parking for two cars. A feature of the property is a conservatory dining room extension to the rear adjoining a sunny patio.
Must be viewed to truly appreciate.
Porch
With pvc double glazed front door and side panel, hardwood flooring,
Hallway
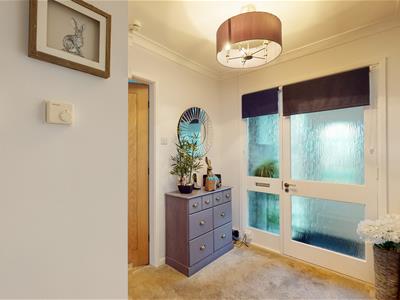 2.74 x 1.96With cloak cupboard, telephone point. Radiator.
2.74 x 1.96With cloak cupboard, telephone point. Radiator.
Lounge
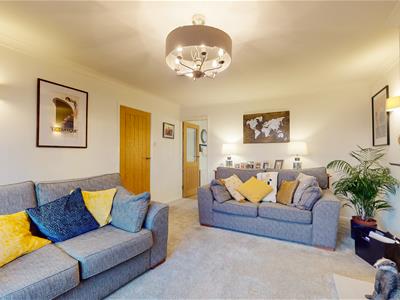 5.18 x 3.79Having a large wide (9'7") front window giving lovely distant sea views and the nearby headland. Feature surround fireplace with recently fitted electric fire. Coved ceiling with pendant light and three wall lights, t.v connection. Radiator.
5.18 x 3.79Having a large wide (9'7") front window giving lovely distant sea views and the nearby headland. Feature surround fireplace with recently fitted electric fire. Coved ceiling with pendant light and three wall lights, t.v connection. Radiator.
Kitchen
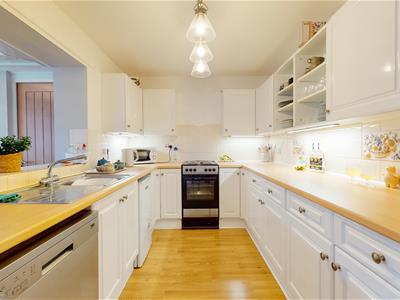 3.79 x 2.39Having an extensive range of modern base and wall units in a white gloss finish with contrasting timber worktop surfaces and tiled surround. Recess for a fridge, space for cooker and extractor hood over, dishwasher. Stainless steel sink unit with monobloc tap, light timber laminate floor, radiator, open into:-
3.79 x 2.39Having an extensive range of modern base and wall units in a white gloss finish with contrasting timber worktop surfaces and tiled surround. Recess for a fridge, space for cooker and extractor hood over, dishwasher. Stainless steel sink unit with monobloc tap, light timber laminate floor, radiator, open into:-
Dining Conservatory
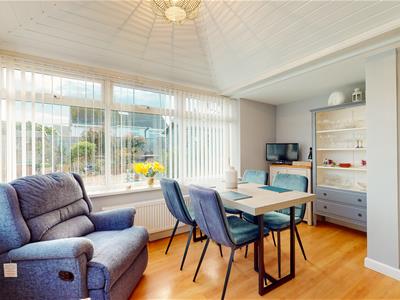 4.06 x 2.81A light and airy room, with a vaulted panel ceiling (2020) adding a spacious feel to the room and overlooking the rear garden. Southerly aspect to give good daytime and evening sun. Pvc double glazed surround to two sides and an outside door, radiator, light timber laminate floor covering, ample space for a dining table. Internal door to the garage.
4.06 x 2.81A light and airy room, with a vaulted panel ceiling (2020) adding a spacious feel to the room and overlooking the rear garden. Southerly aspect to give good daytime and evening sun. Pvc double glazed surround to two sides and an outside door, radiator, light timber laminate floor covering, ample space for a dining table. Internal door to the garage.
Bedroom One
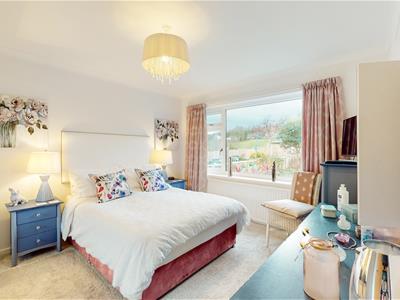 3.66 x 3.33With a large rear aspect double glazed window overlooking the rear garden and with radiator under. Mirror front wardrobes and T.V connection point.
3.66 x 3.33With a large rear aspect double glazed window overlooking the rear garden and with radiator under. Mirror front wardrobes and T.V connection point.
Bedroom Two
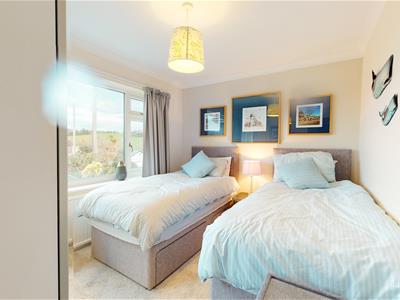 3.33 x 2.72Again with a large front aspect window to give fine sea and headland views and with radiator under. Mirror front wardrobes and T.V connection point.
3.33 x 2.72Again with a large front aspect window to give fine sea and headland views and with radiator under. Mirror front wardrobes and T.V connection point.
Shower Room
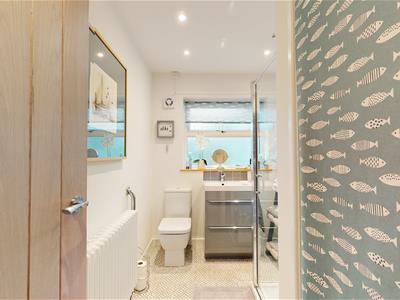 2.72 x 1.95Recently re-fitted and upgraded with a modern white suite comprising of 'Mira' electric shower in a corner cubicle with glass panel doors w.c, wash basin in a vanity unit with storage beneath.' Vinylay' floorcovering, radiator. Airing cupboard with shelving, shaver point, hatch to the insulated roof space.
2.72 x 1.95Recently re-fitted and upgraded with a modern white suite comprising of 'Mira' electric shower in a corner cubicle with glass panel doors w.c, wash basin in a vanity unit with storage beneath.' Vinylay' floorcovering, radiator. Airing cupboard with shelving, shaver point, hatch to the insulated roof space.
Outside
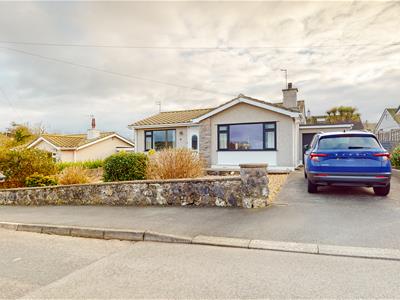 A private drive giving off road parking for two cars and leads to:-
A private drive giving off road parking for two cars and leads to:-
Garage
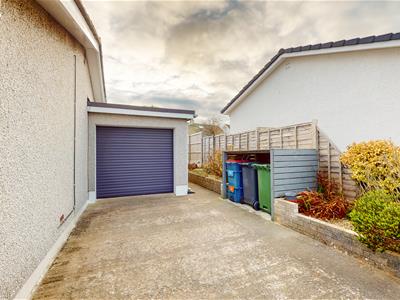 5.79 x 2.59With electric roller door fitted 2020, storage racks, power and light. Space for washing machine, dryer and freezer. 'Firebird' oil fired boiler to serve the central heating system. Internal door to the bungalow. Water tap.
5.79 x 2.59With electric roller door fitted 2020, storage racks, power and light. Space for washing machine, dryer and freezer. 'Firebird' oil fired boiler to serve the central heating system. Internal door to the bungalow. Water tap.
New felt roof 2020.
Outside
A feature of the property are the well tended gardens specifically designed to be low maintenance but also colourful and attractive with a wealth of perennials and shrubs making for a beautiful display in Spring and Summer . To the front again a myriad of flowers and shrubs, similarly, the rear garden is largely gravelled with a new slab patio area with side glass balustrade and all enclosed with new fencing . The rear enjoys a good amount of privacy with a spacious paved patio to enjoy the south westerly sun. and a recently erected summer house. 8ft x 12ft with power and light. Storage bay for refuse bins.
Please note the photographs of the garden were taken by the owners in 2022.
Services
Mains water, electricity and drainage. Oil fired central heating.
Tenure
Understood to be freehold. Purchasing solicitors should confirm title.
Council Tax Band
D
Energy Performance Certificate
Band E
Viewing
Viewing is strictly by appointment through the agent. Egerton Estates Benllech 01248 852177
Energy Efficiency and Environmental Impact
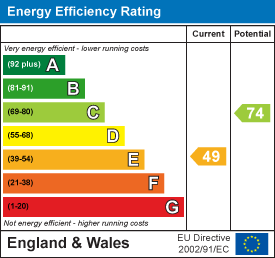
Although these particulars are thought to be materially correct their accuracy cannot be guaranteed and they do not form part of any contract.
Property data and search facilities supplied by www.vebra.com
