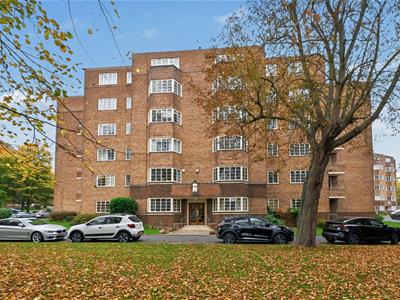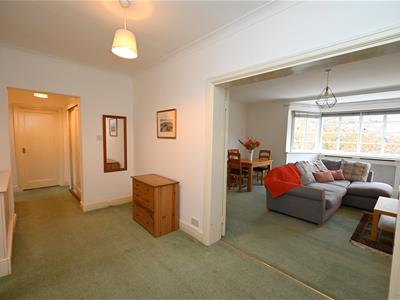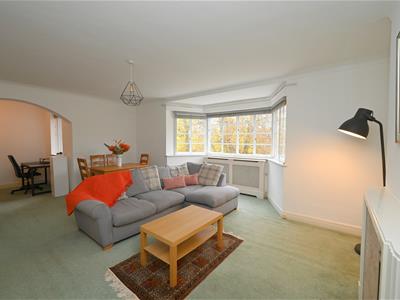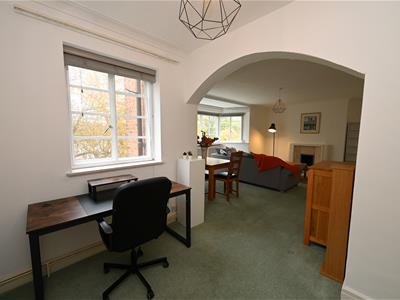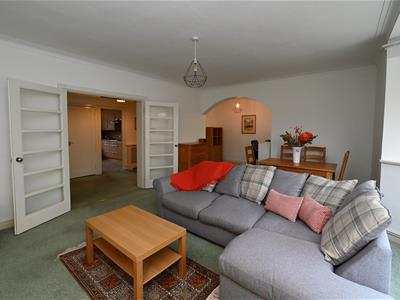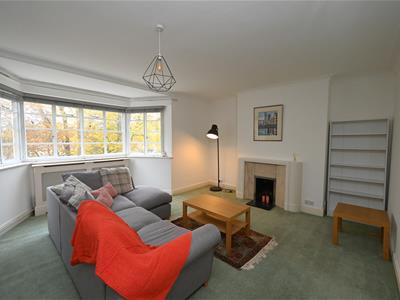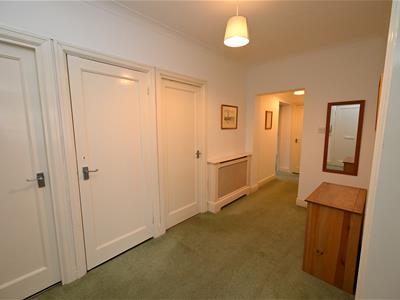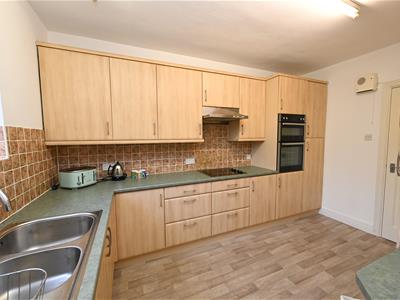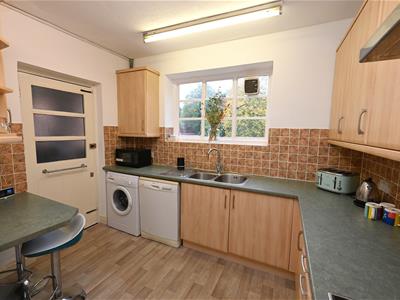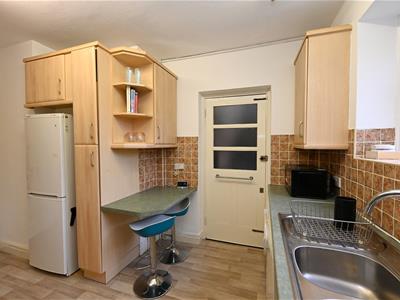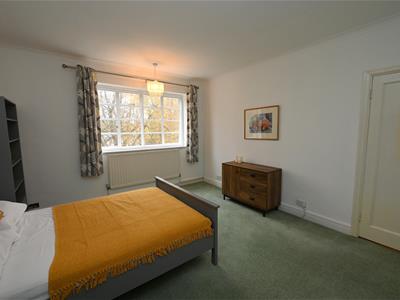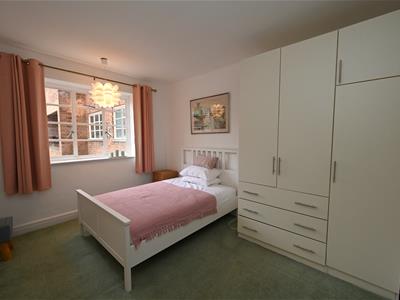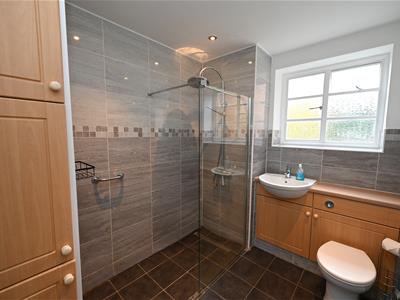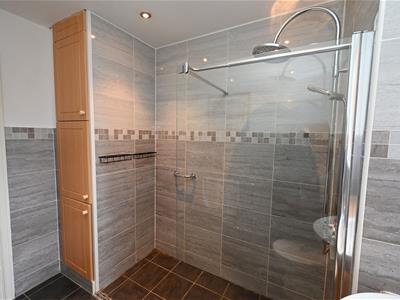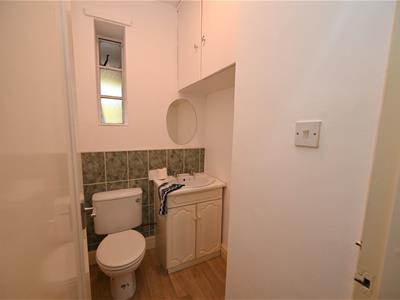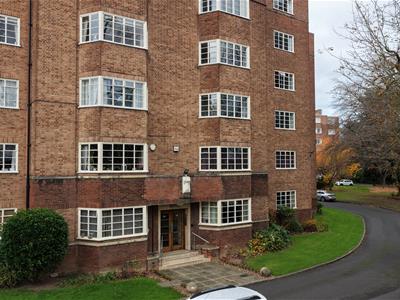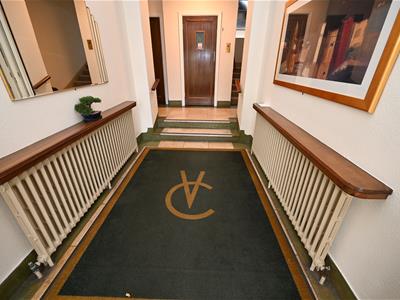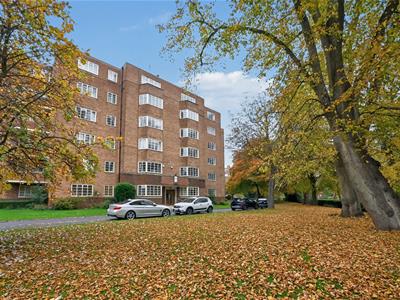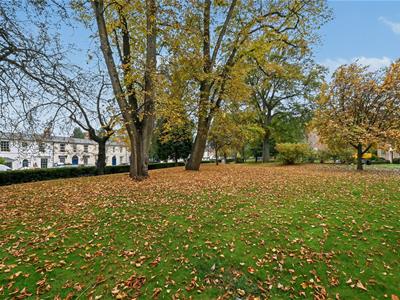146 High Street, Harborne
Birmingham
B17 9NN
Viceroy Close, Edgbaston, Birmingham
£230,000
2 Bedroom Apartment
- SPACIOUS SECOND FLOOR MANSION APARTMENT
- TWO DOUBLE BEDROOMS. LONG LEASE
- BREAKFAST KITCHEN
- LOUNGE/DINING ROOM/STUDY
Built in 1937, Viceroy Close was Birmingham's first multi-storey block of flats and is known for its Art Deco style and well-preserved original features. 162 flats in 8 buildings are set within 8 acres of delightful communal grounds, located on Bristol Road, providing an easy commute into Birmingham City Centre. The development is maintained by a resident caretaker and the heating and water supply is covered by the service charge.
Edgbaston Village and Harborne High Street are easily accessible with their shops and restaurants and regular markets. Warwickshire County Cricket Club and Edgbaston Priory Club are both within walking distance. In addition, the Queen Elizabeth Hospital and University of Birmingham are readily accessible.
This spacious apartment is located on the second floor and comprises lounge/dining room, study area, two bedrooms, breakfast kitchen, shower room and separate WC.
Communal entrance door leads into hallway and a lift or stairs provide access to the upper floors. Number 85 is located on the second floor.
Entrance door with spyhole leads into spacious reception hall having security answerphone, coving to ceiling, two ceiling light points and radiator with ornate cover. Plus, a useful storage cupboard and further airing cupboard.
SPACIOUS LOUNGE/DINING ROOM
6.15 max x 5.0 max into bay (20'2" max x 16'4" maxHaving bay window with secondary glazing overlooking the front, art deco fireplace with marble-style surround and hearth, coving to ceiling, radiator with ornate cover and ceiling light point. Archway into study/dining area.
DINING/STUDY
3.02 max x 2.39 max (9'10" max x 7'10" max)Having window with secondary glazing overlooking the front, ceiling light point and sliding door leading to the hall.
BREAKFAST KITCHEN
3.94 max x 3.29 max (12'11" max x 10'9" max)Having a range of matching wall and base units, pull-out larder unit, rolltop work surfaces, wood-style flooring, double bowl stainless steel sink drainer with mixer tap over, part complementary tiling to walls, two ceiling strip lights, breakfast bar, Indesit electric hob, double Blomberg electric oven, appliance space for washing machine and dishwasher, plus further appliance space for fridge freezer. Wall-mounted fan heater and window overlooking the rear of the development.
Door leading out to rear access (fire escape), balcony, meter cupboard and stairs leading to the rear.
BEDROOM ONE
4.22 max x 3.88 max (13'10" max x 12'8" max)Having window with secondary glazing overlooking the front, coving to ceiling, radiator and ceiling light point.
BEDROOM TWO
3.89 max x 3.02 max (12'9" max x 9'10" max)Having fitted wardrobes, radiator, window overlooking the rear of the development and ceiling light point.
SHOWER ROOM
Having large walk-in shower cubicle, with wall-mounted drench showerhead plus telescopic showerhead, tiled floor, wash hand basin with mixer tap over and set into vanity storage, low flush WC with concealed cistern, radiator, recessed ceiling spotlights, window with frosted glazing and useful storage cupboard with fitted shelving.
SEPARATE WC
Having low flush WC, wall-mounted storage cupboard, wash hand basin set into vanity storage unit, part complementary tiling to walls, wood-style flooring, ceiling light point and window with frosted glass.
OUTSIDE
Viceroy Close is set within extensive well-maintained communal grounds with lawns, trees and evergreens.
ADDITIONAL INFORMATION
TENURE: LEASEHOLD. We are advised that the lease term is 999 years from 1988. There is a variable service charge of £2,807.91 per half year, which includes the provision of the apartments heating and hot water, insurance of the block, services of a caretaker and maintenance of communal areas and landscaped grounds etc. There is a ground rent of £45.00 per half year.
COUNCIL TAX BAND: C
Energy Efficiency and Environmental Impact
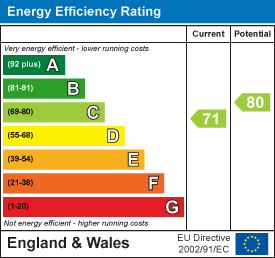
Although these particulars are thought to be materially correct their accuracy cannot be guaranteed and they do not form part of any contract.
Property data and search facilities supplied by www.vebra.com
