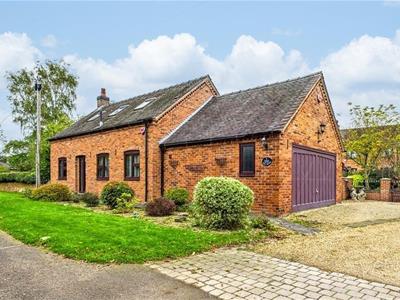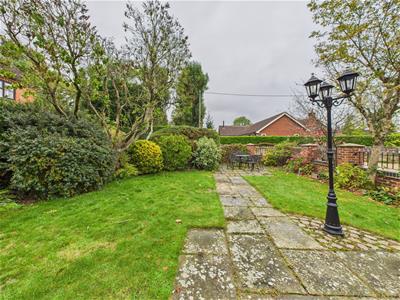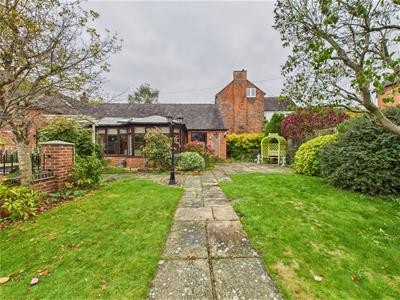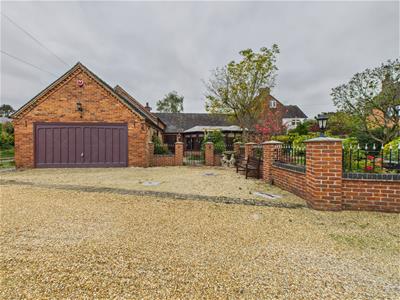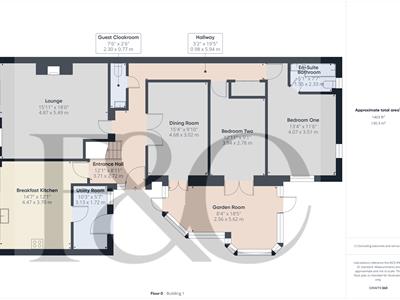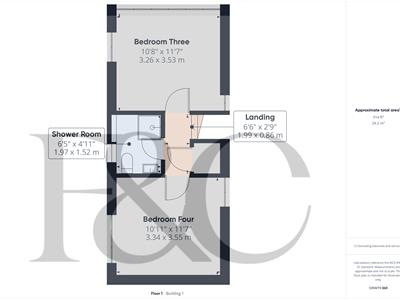Fletcher and Company (Smartmove Derbyshire Ltd T/A)
Tel: 01283 241 500
3 The Boardwalk
Mercia Marina
Findern Lane
Willington
DE65 6DW
Holly Cottage, Duck Street, Egginton, Derby
Offers Around £499,950 Sold (STC)
4 Bedroom House - Detached
- No Upward Chain
- True Character Residence
- Highly Desirable Village
- Lounge, Dining Room & Garden Room
- Good Sized Breakfast Kitchen with Utility Off
- Two Ground Floor Bedrooms, One with En-Suite Bathroom
- Entrance Hall & Fitted Guest Cloakroom
- Two First Floor Bedrooms & Shower Room
- Attractive Well Stocked Gardens
- Good sized driveway & Garage
This is a deceptively spacious, four bedroom, detached residence in a quiet cul-de-sac location on Duck Street in Egginton. The property is sold with the benefit of no upward chain and is double glazed and gas central heated. It also benefits from a gravelled driveway providing ample off road parking and access to an attached double garage. The gardens lie mainly to the front of the property and feature a stone patio, terraces, lawned sections, extremely well stocked borders and ornamental lighting.
Internally, there is a spacious entrance hall, fitted guest cloakroom and spacious lounge with feature brick chimney breast incorporating a coal effect gas fire. Most ground floor rooms have exposed beams. The accommodation continues with a dining room, generous garden room with views over the garden, a refurbished kitchen with utility off, principal bedroom with en-suite bathroom and a second ground floor bedroom.
The first floor landing leads to two further bedrooms and shower room.
The Location
Eggington is a conveniently located, peaceful village with easy access to the A38. The neighbouring villages of Willington and Etwall combine to offer an excellent range of amenities including restaurants, pubs, shops, a train station in Willington, primary schooling and John Port Secondary School.
Accommodation
Entrance Hall
3.71 x 2.72 (12'2" x 8'11")A panelled and multi-pane double glazed door provides access to a spacious entrance hall with central heating radiator, staircase to first floor, feature beams to ceiling and latch door to spacious lounge.
Fitted Guest Cloakroom
2.33 x 0.77 (7'7" x 2'6")Fully floor and wall tiled with a contemporary white suite, low flush WC and vanity unit with wash handbasin with storage drawers beneath.
Spacious Lounge
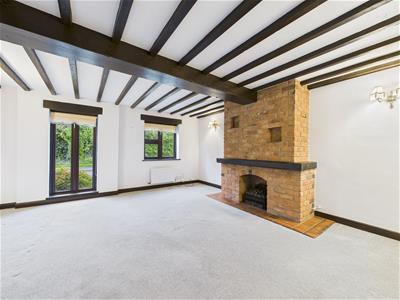 5.49 x 4.87 (18'0" x 15'11")Featuring exposed brick chimney breast, timber mantle, quarry tile hearth with coal effect gas fire, two central heating radiators, TV/aerial point, feature beams to ceiling, double glazed window to front and matching floor to ceiling picture window.
5.49 x 4.87 (18'0" x 15'11")Featuring exposed brick chimney breast, timber mantle, quarry tile hearth with coal effect gas fire, two central heating radiators, TV/aerial point, feature beams to ceiling, double glazed window to front and matching floor to ceiling picture window.
Dining Room
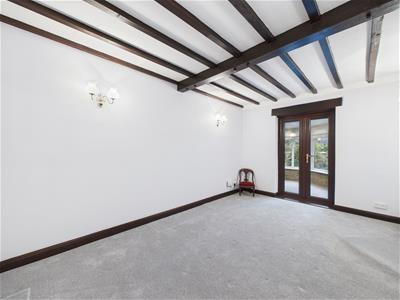 4.68 x 3.02 (15'4" x 9'10")With central heating radiator, feature beams to ceiling and double glazed French doors.
4.68 x 3.02 (15'4" x 9'10")With central heating radiator, feature beams to ceiling and double glazed French doors.
Garden Room
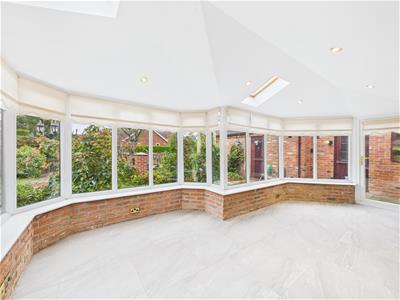 5.62 x 2.56 (18'5" x 8'4")This is a brick base, UPVC construction which is a spacious and versatile room with central heating radiator, tiled floor, recessed spotlighting, two double glazed Velux windows and double glazed French door to garden.
5.62 x 2.56 (18'5" x 8'4")This is a brick base, UPVC construction which is a spacious and versatile room with central heating radiator, tiled floor, recessed spotlighting, two double glazed Velux windows and double glazed French door to garden.
Breakfast Kitchen
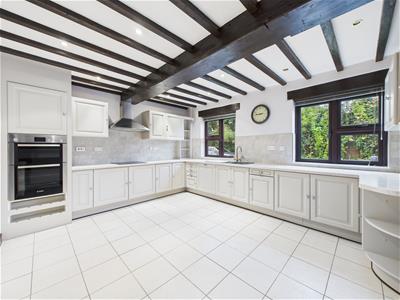 4.47 x 3.70 (14'7" x 12'1")Comprising marble effect worktop, tiled surrounds, inset sink unit with mixer tap, fitted base cupboards and drawers, complementary wall mounted cupboards, inset four plate BOSCH induction hob with extractor hood over, built-in double oven, integrated dishwasher, space for washing machine, central heating radiator, exposed beams to ceiling, recessed spotlighting and two double glazed windows to front.
4.47 x 3.70 (14'7" x 12'1")Comprising marble effect worktop, tiled surrounds, inset sink unit with mixer tap, fitted base cupboards and drawers, complementary wall mounted cupboards, inset four plate BOSCH induction hob with extractor hood over, built-in double oven, integrated dishwasher, space for washing machine, central heating radiator, exposed beams to ceiling, recessed spotlighting and two double glazed windows to front.
Utility Room
3.13 x 1.72 (10'3" x 5'7")Having worktop with appliance space beneath, fitted draw, cupboard, further recess ideal for appliance, feature beams to ceiling, recessed spotlighting, double glazed window and double glazed panelled, multi-pane stable door to garden.
Bedroom One
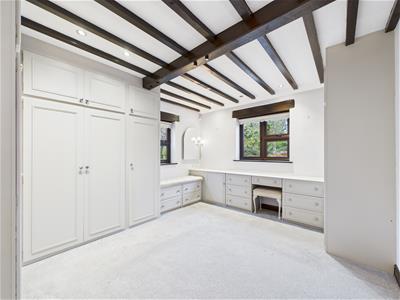 4.07 x 3.51 (13'4" x 11'6")With central heating radiator, feature beams to ceiling, fitted wardrobes, window seat dressing table, recessed spotlighting and double glazed window to front and side.
4.07 x 3.51 (13'4" x 11'6")With central heating radiator, feature beams to ceiling, fitted wardrobes, window seat dressing table, recessed spotlighting and double glazed window to front and side.
Well-Appointed En-Suite Bathroom
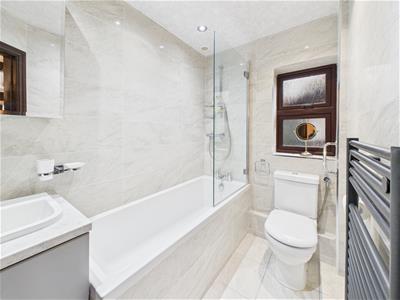 2.33 x 1.55 (7'7" x 5'1")Fully wall and floor tiled, low flush WC, vanity unit with wash handbasin with drawers beneath, panelled bath, radiator, recessed spotlighting and double glazed window to side.
2.33 x 1.55 (7'7" x 5'1")Fully wall and floor tiled, low flush WC, vanity unit with wash handbasin with drawers beneath, panelled bath, radiator, recessed spotlighting and double glazed window to side.
Bedroom Two
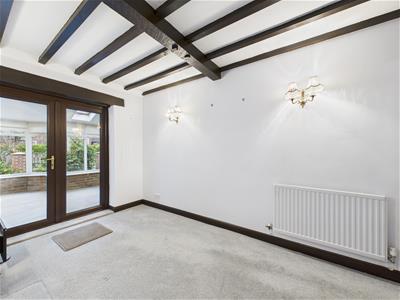 3.94 x 2.78 (12'11" x 9'1")With central heating radiator, feature beams to ceiling and double glazed French doors to garden room.
3.94 x 2.78 (12'11" x 9'1")With central heating radiator, feature beams to ceiling and double glazed French doors to garden room.
First Floor Accommodation
Landing
1.99 x 0.86 (6'6" x 2'9")With storage cupboard.
Bedroom Three
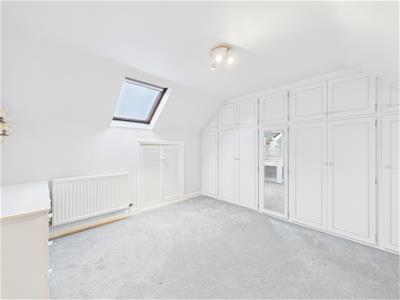 3.53 x 3.26 (11'6" x 10'8")With central heating radiator, fitted wardrobes, storage cupboards, dressing table and double glazed roof light to front.
3.53 x 3.26 (11'6" x 10'8")With central heating radiator, fitted wardrobes, storage cupboards, dressing table and double glazed roof light to front.
Bedroom Four
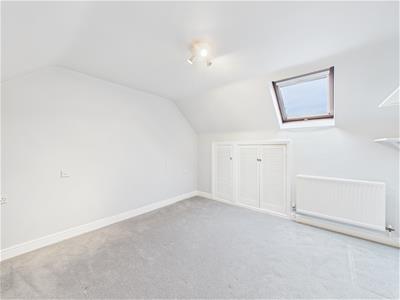 3.55 x 3.34 (11'7" x 10'11")With central heating radiator, fitted storage and double glazed roof light to front.
3.55 x 3.34 (11'7" x 10'11")With central heating radiator, fitted storage and double glazed roof light to front.
Shower Room
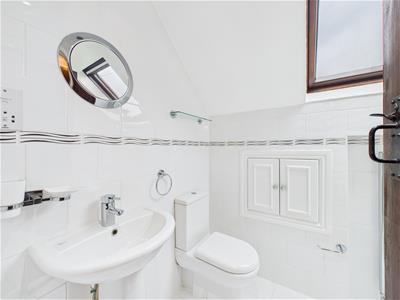 1.97 x 1.52 (6'5" x 4'11")Fully tiled with low flush WC, pedestal wash handbasin, shower cubicle, chrome towel rail/radiator, shaver point, recessed spotlighting and double glazed roof light to front.
1.97 x 1.52 (6'5" x 4'11")Fully tiled with low flush WC, pedestal wash handbasin, shower cubicle, chrome towel rail/radiator, shaver point, recessed spotlighting and double glazed roof light to front.
Outside
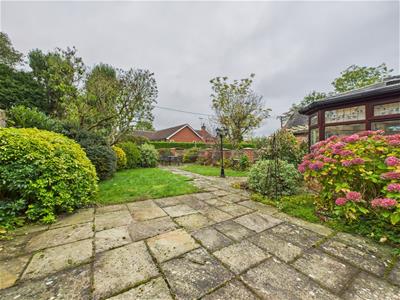 The property occupies a quiet position on Duck Street and features a gravelled driveway providing ample car standing and access to an attached double garage with up and over door, power and lighting and pedestrian side door.
The property occupies a quiet position on Duck Street and features a gravelled driveway providing ample car standing and access to an attached double garage with up and over door, power and lighting and pedestrian side door.
The gardens are extremely pleasant and are surrounded by a combination of brick walling with wrought iron railings and timber fencing. There is an extensive stone patio area, rockery, lawned sections, various entertaining spaces, and well-stocked herbaceous borders containing plants, shrubs and trees. There is a hard standing section tucked away featuring timber shed and ornamental street light.
Council Tax Band F
Energy Efficiency and Environmental Impact

Although these particulars are thought to be materially correct their accuracy cannot be guaranteed and they do not form part of any contract.
Property data and search facilities supplied by www.vebra.com
