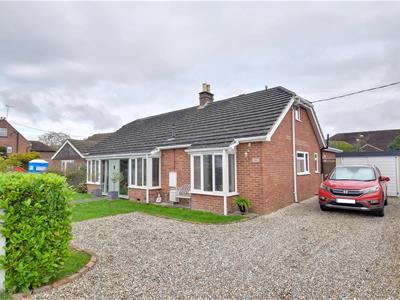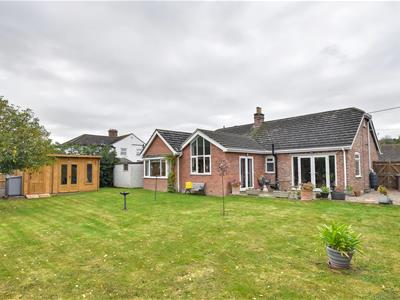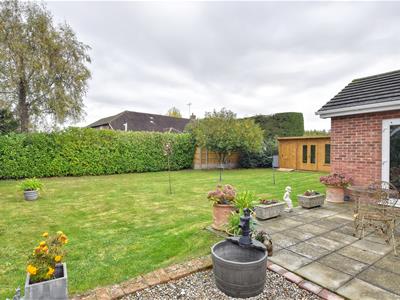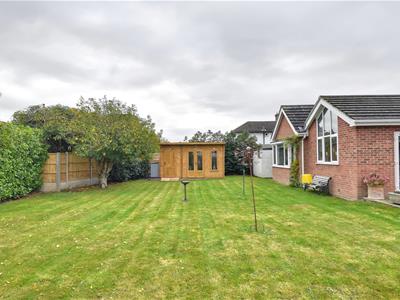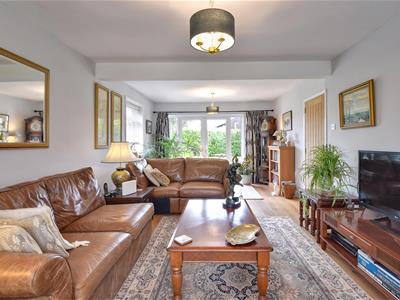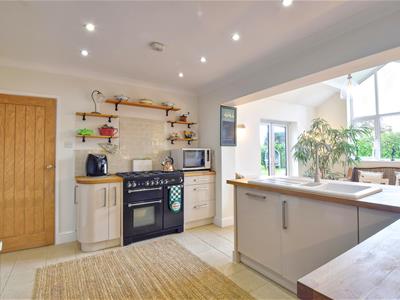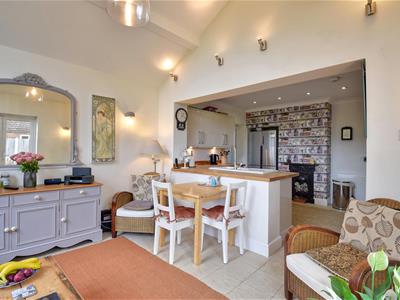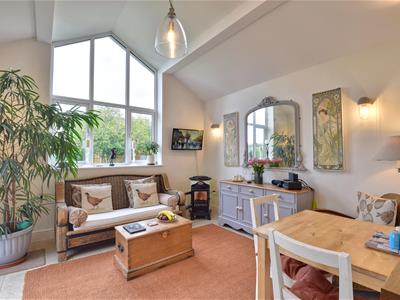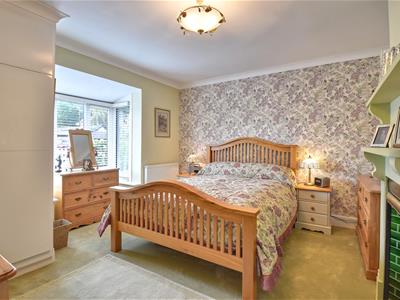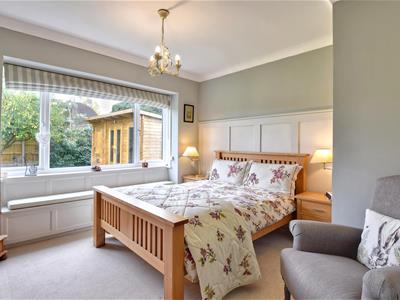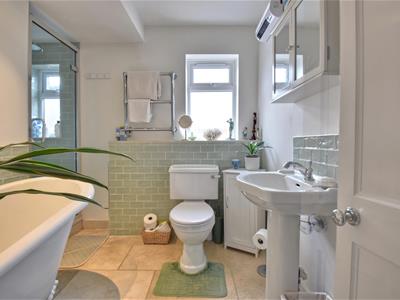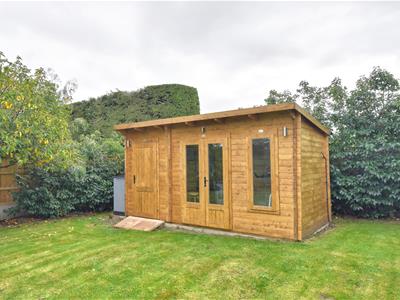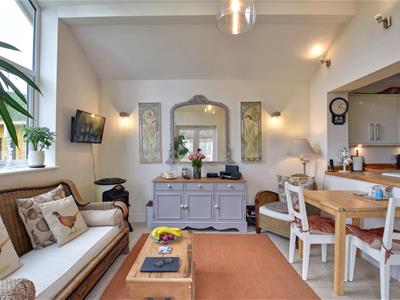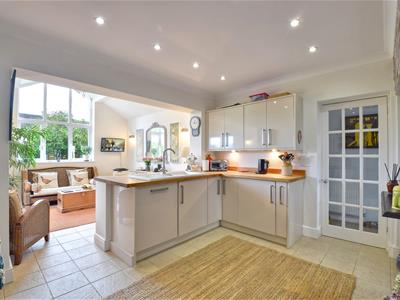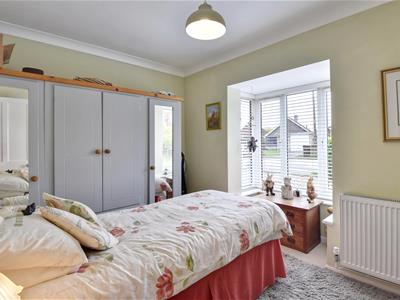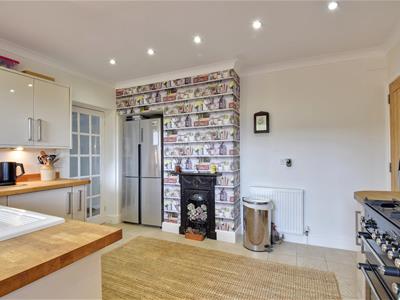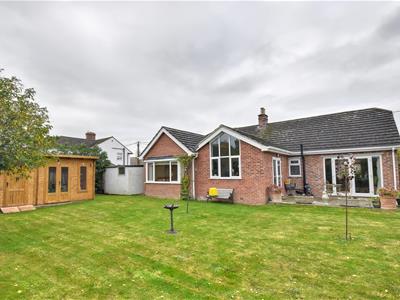
Rush Witt & Wilson - Tenterden
Tel: 01580 762927
Fax: 01580 764570
94 High Street
Tenterden
Kent
TN30 6JB
Lower Road, Woodchurch
£665,000
4 Bedroom Bungalow - Detached
- Detached Bungalow
- Well Presented Accommodation
- Four Bedrooms
- Triple Aspect Living Room
- Stunning Kitchen/Dining Room
- Modern Family Bathroom
- Good Size Rear Garden with Detached Summerhouse
- Off Road Parking & Detached Garage
- COUNCIL TAX BAND - F
- EPC - D
Rush Witt & Wilson are pleased to offer this attractive detached bungalow located in the highly sought after village of Woodchurch.
The well-presented accommodation comprises of an entrance porch, hallway, triple aspect living room with direct access to the garden, stunning kitchen/dining room with part vaulted ceiling, four generous bedrooms and the family bathroom. Outside the property offers a gavelled driveway providing off road parking for a number of cars, an detached single garage and good sized rear gardens with a detached summerhouse.
The vendor's sole agents would advise early inspection to fully appreciate the merits of this fantastic home. For further information and to arrange a viewing please call our Tenterden office on 01580 762927.
Entrance Porch
Entrance door and windows to the front elevation, part decorative glazed door opening through to:
Hallway
Half wood panelled walls, wooden flooring, oak doors opening through to:
Living Room
6.83m x 3.66m (22'5 x 12')Triple aspect with attractive box bay window with fitted seat to the front elevation, further window to the side and glazed double doors opening onto the rear garden, wooden flooring, three radiators.
Claokroom/WC
Fitted with a modern white suite comprising low level wc, wall mounted wash hand basin with tiled splashback, radiator, tiled flooring, obscure glazed window to the rear elevation.
Open Plan Kitchen/Dining Room
7.06m x 3.86m max (23'2 x 12'8 max)Impressive space with part vaulted ceiling, feature tall window to the rear elevation, glazed double doors allowing access to the garden, radiator, tiled flooring, space for table and chairs. The kitchen area is fitted with a range of modern style high gloss cupboard and drawer base units with matching wall mounted cupboard, complimenting solid wood block worktop surface with matching splashback and inset one and a half bowl ceramic sink with side drainer, space for rangemaster style cooker with tiled splashback, integral dishwasher, integral washing machine, space for freestanding American style fridge/freezer, attractive feature fireplace, door leading to:
Inner Hallway
Wood effect flooring, radiator, doors off to the following:
Bedroom One
3.58m max x 3.84m (11'9 max x 12'7)Box bay window to the front elevation, attractive feature fireplace, range of fitted wardrobes, radiator.
Bedroom Two
3.45m max 3.28m max (11'4 max 10'9 max)Large picture window with fitted bench to the rear elevation enjoying a pleasant outlook over the garden, radiator.
Bedroom Three
3.43m x 2.34m (11'3 x 7'8)Box bay window to the front elevation, radiator.
Bedroom Four
2.97m x 2.36m (9'9 x 7'9)Window to the side elevation, wood effect flooring, access to loft space, radiator.
Family Bathroom
Fitted with a traditional white suite comprising low level wc, pedestal wash hand basin, free standing roll top bath with mixer tap and hand held shower attachments, tiled shower cubicle with glass door, part tiled walls, tiled flooring, stainless steel heated towel rail, two obscure glazed windows to the side elevation.
Outside
Front Garden
Extensive gravelled driveway provides off road parking, turning space and access to the detached single garage, area of level lawn with white picket fencing and well maintained Loral hedging to the front boundary with a gated pathway proceeding to the front door, gated side access.
Detached Single Garage
4.90m x 2.87m (16'1 x 9'5)Double doors to the front elevation, obscure glazed window to the rear, light and power connected.
Rear Garden
The good sized rear garden is predominately laid to lawn with a generous paved patio area abutting the rear of the bungalow offering space for outside dining and entertaining.
Detached Summer House
2.77m x 2.24m (9'1 x 7'4)Glazed double doors and windows to the front elevation, light and power connected.
Adjoining Garden Store
2.24m x 1.40m (7'4 x 4'7)Door to the front elevation, light and power connected.
Agents Note
Council Tax Band - F
Fixtures and fittings: A list of the fitted carpets, curtains, light fittings and other items fixed to the property which are included in the sale (or may be available by separate negotiation) will be provided by the Seller's Solicitors.
Important Notice:
1. Particulars: These particulars are not an offer or contract, nor part of one. You should not rely on statements by Rush, Witt & Wilson in the particulars or by word of mouth or in writing ("information") as being factually accurate about the property, its condition or its value. Neither Rush, Witt & Wilson nor any joint agent has any authority to make any representations about the property, and accordingly any information given is entirely without responsibility on the part of the agents, seller(s) or lessor(s).
2. Photos, Videos etc: The photographs, property videos and virtual viewings etc. show only certain parts of the property as they appeared at the time they were taken. Areas, measurements and distances given are approximate only.
3. Regulations etc: Any reference to alterations to, or use of, any part of the property does not mean that any necessary planning, building regulations or other consent has been obtained. A buyer or lessee must find out by inspection or in other ways that these matters have been properly dealt with and that all information is correct.
4. VAT: The VAT position relating to the property may change without notice.
5. To find out how we process Personal Data, please refer to our Group Privacy Statement and other notices at https://rushwittwilson.co.uk/privacy-policy
Energy Efficiency and Environmental Impact

Although these particulars are thought to be materially correct their accuracy cannot be guaranteed and they do not form part of any contract.
Property data and search facilities supplied by www.vebra.com
