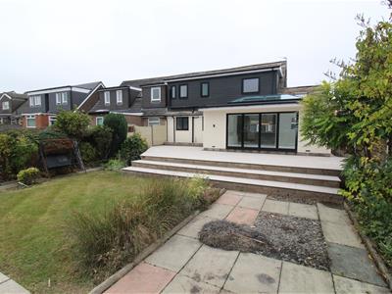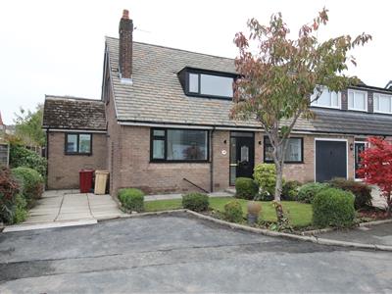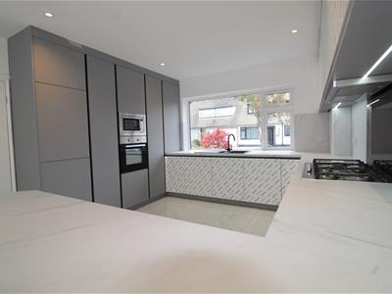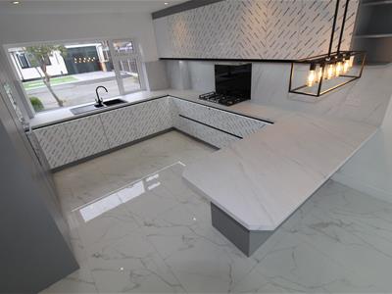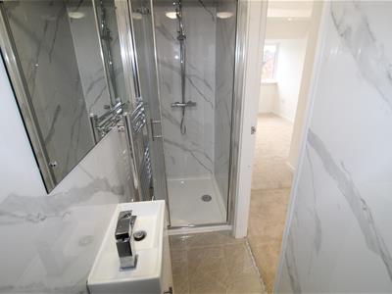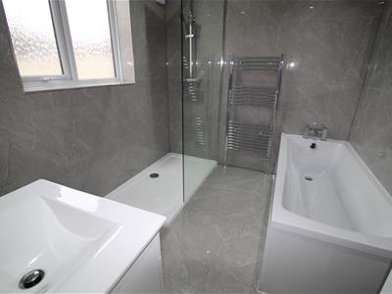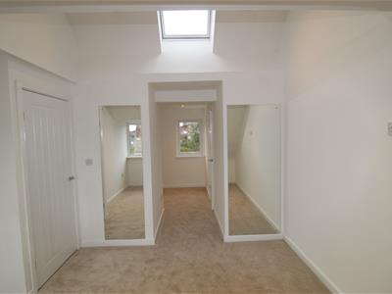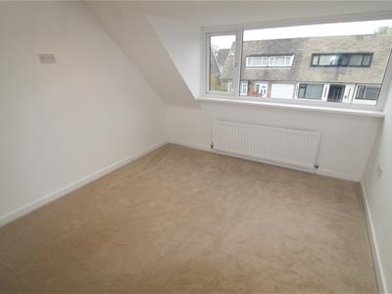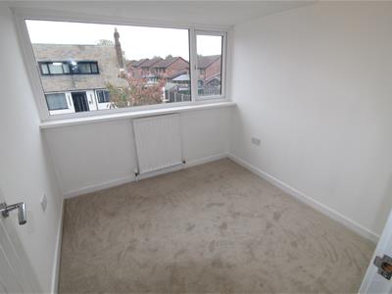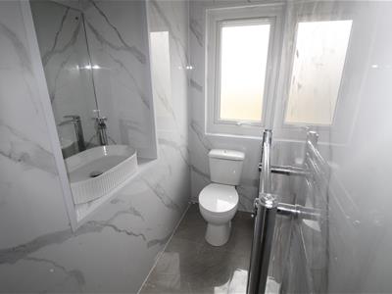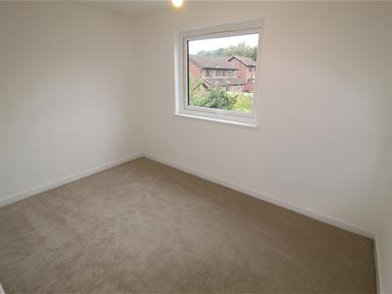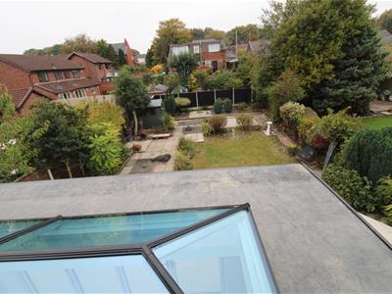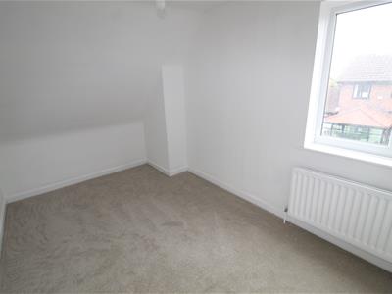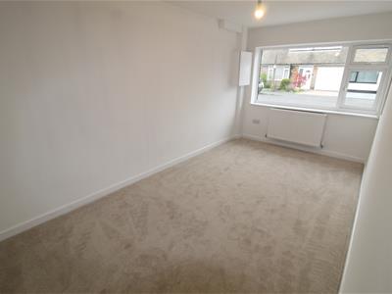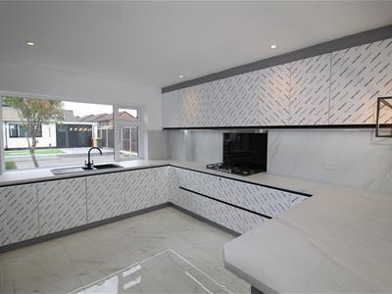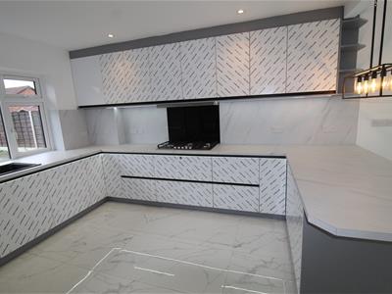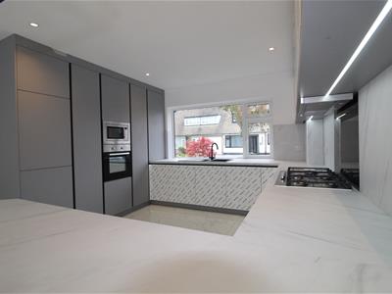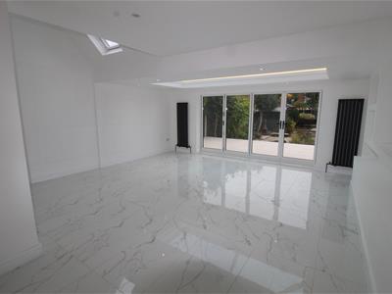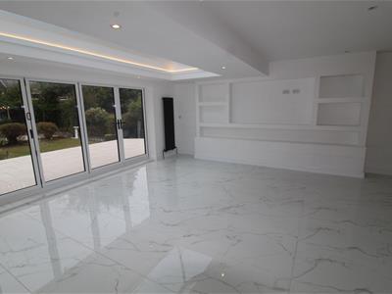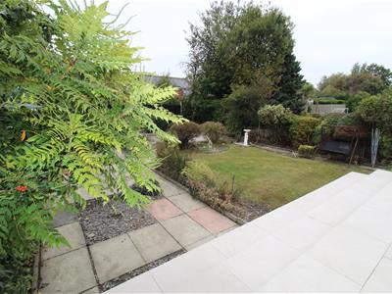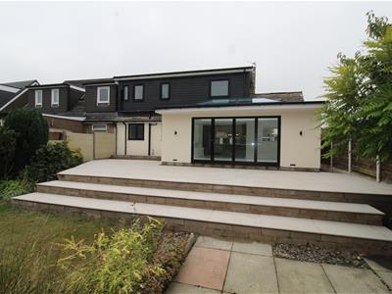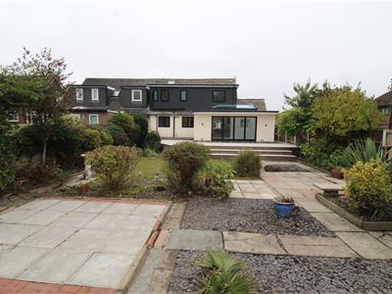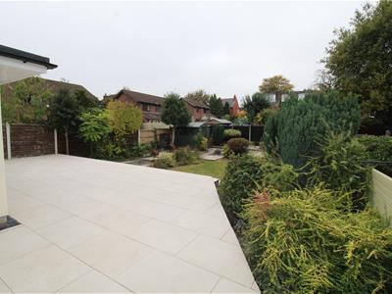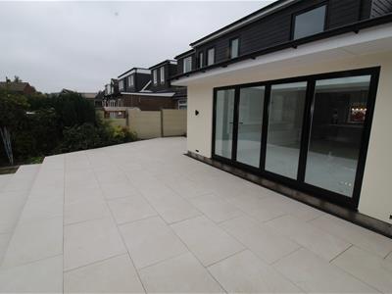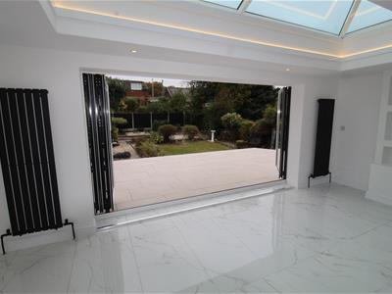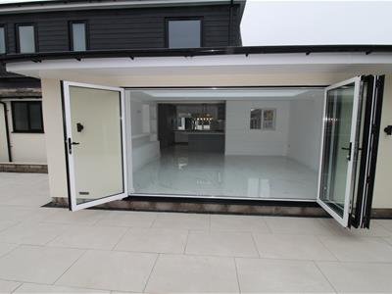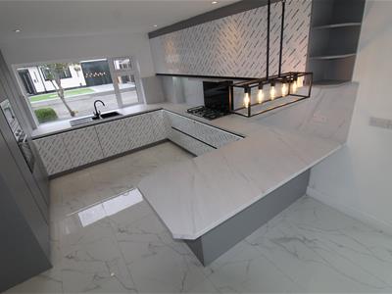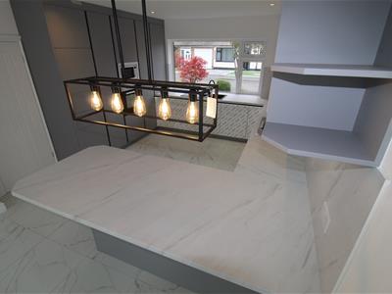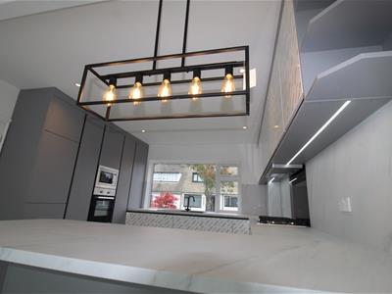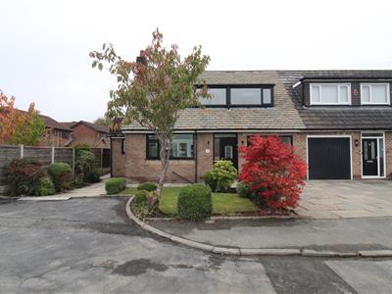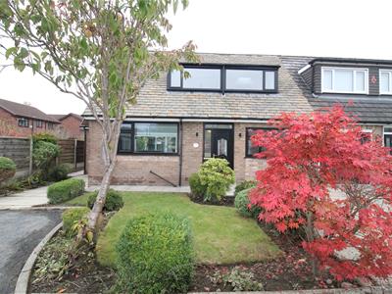Redman Casey Estate Agents
Tel: 01204 329990
69 Winter Hey Lane
Horwich
Bolton
BL6 7NT
Elmwood Close, Over Hulton, Bolton
Offers In The Region Of £399,900
4 Bedroom House - Semi-Detached
- Four Bedroom
- Fully Modernised
- Very High Standard
- Quiet Cul-De-Sac
- Extended
- Large Kitchen Diner
- Vacant Possesion
- No Chain
- EPC Rating D
- Council Tax Band D
** NEW PRICE ** Fully modernised extended four bedroom semi detached property. Newly modernised to a very high standard and situated in a very popular and desirable residential location at the head of a quiet Cul-De-Sac. This property comprises:- Entrance porch, hallway, lounge, bathroom, large kitchen dining lounge. To the first floor there are 4 bedrooms a bathroom and en-suite, to master. This extended for bedroom home benefits from double glazing, gas central heating, no chain, vacant possession, off road parking, garden fronted and large rear garden with large dining patio area. This home really needs to be viewed to see all it now has to offer after a complete refurbishment and total modernisation to a very high standard.
Porch
UPVC double glazed window to front, uPVC double glazed entrance door to front:
Hallway
UPVC double glazed window to rear, radiator,
Lounge
4.69m x 2.46m (15'5" x 8'1")UPVC double glazed window to front, double radiator.
Bathroom
Four piece suite comprising deep panelled bath with independent shower, mixer tap and glass screen, vanity wash hand basin with cupboard under, mixer tap and ceramic and tiling to all walls and close coupled WC, uPVC frosted double glazed window to rear, heated towel rail, ceramic tiled flooring.
Kitchen Area
5.38m x 3.39m (17'8" x 11'1")Fitted with a matching range of base and eye level units with worktop space over with drawers, 1+1/2 bowl polycarbonate sink unit with single drainer, mixer tap and acrylic, built-in fridge/freezer and automatic washing machine, built-in eye level electric fan assisted oven, built-in five ring gas hob with extractor hood over, built-in microwave, uPVC double glazed window to front, ceramic tiled flooring, open plan, door to:
Lounge/Diner
5.29m x 6.10m (17'4" x 20'0")UPVC double glazed window to front, double glazed Velux skylight, media wall, two column radiators, stairs, double glazed entrance tri-fold door to rear.
Bedroom 1
6.58m x 3.13m (21'7" x 10'3")UPVC double glazed window to front, uPVC double glazed to rear, radiator:
En-suite
Three piece suite comprising vanity wash hand basin with cupboard under, mixer tap and mirror, shower enclosure with glass screen and low-level WC, uPVC frosted double glazed window to rear, heated towel rail.
Bedroom 2
2.00m x 3.42m (6'7" x 11'3")UPVC double glazed window to rear, radiator.
Bedroom 3
4.07m x 2.43m (13'4" x 8'0")UPVC double glazed window to side, double radiator.
Bedroom 4
2.49m x 2.59m (8'2" x 8'6")UPVC double glazed window to front, radiator.
Bathroom
UPVC frosted double glazed window to rear, heated towel rail:
Landing
Outside Front
Garden fronted with driveway, mature planting of trees and shrubbery.
Outside Rear
Large enclosed rear garden with extensive patio dining area, garden area with mature planting.
Energy Efficiency and Environmental Impact

Although these particulars are thought to be materially correct their accuracy cannot be guaranteed and they do not form part of any contract.
Property data and search facilities supplied by www.vebra.com
