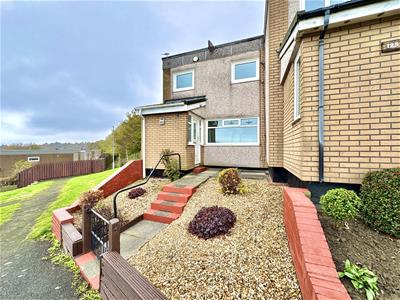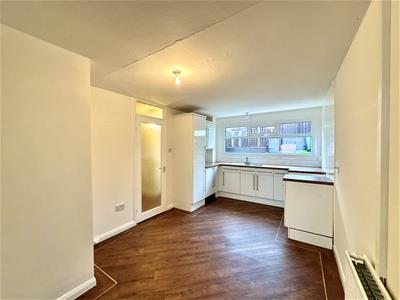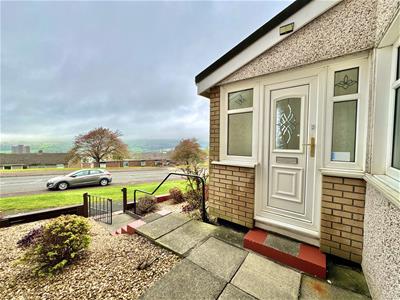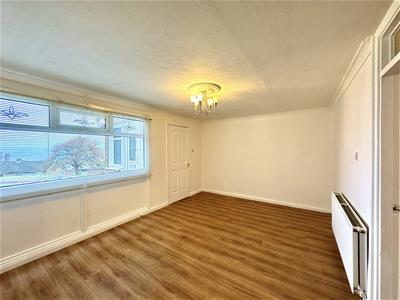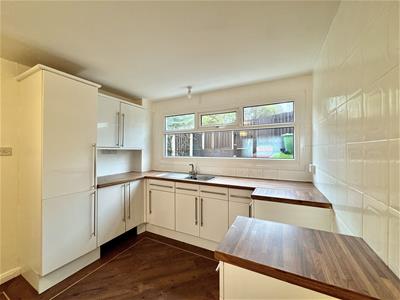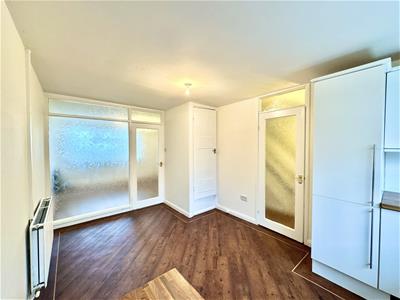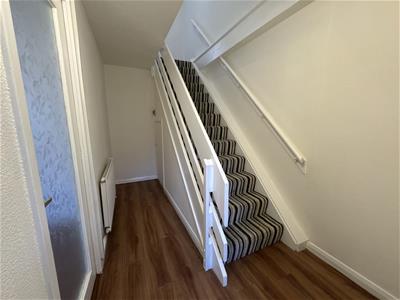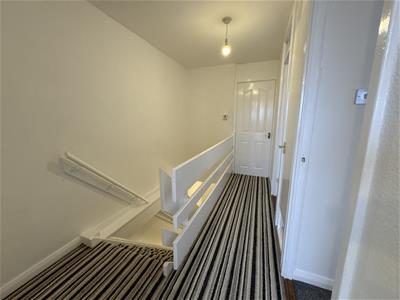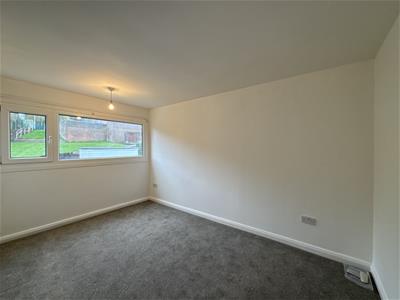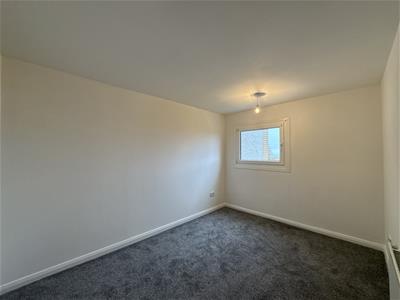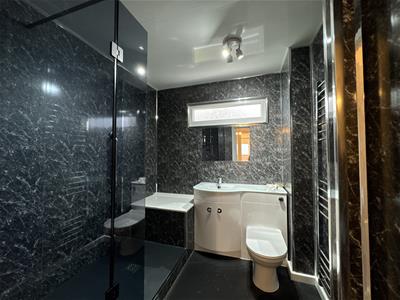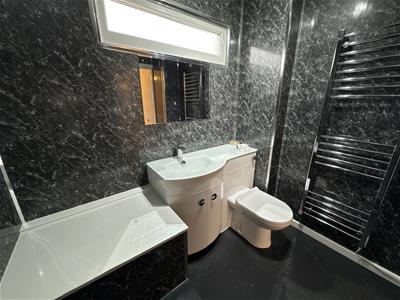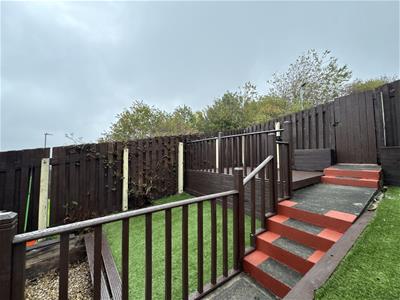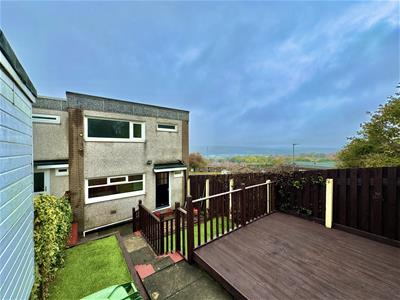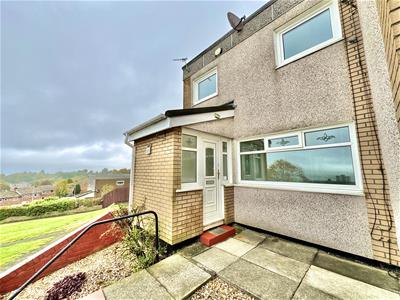
429 Durham Road
Low Fell
Gateshead
NE9 5AN
Easedale Gardens, Gateshead
Offers Over £119,950 Sold (STC)
3 Bedroom House - End Terrace
Located in the desirable Easedale Gardens, this well-presented end-terraced house offers a splendid living experience with breathtaking views. The property boasts a spacious layout, making it an ideal family home. Upon entering, you are welcomed by a charming entrance porch that leads into a generous living room, featuring stylish LVT flooring and a wall-mounted living flame effect fire, perfect for cosy evenings. The dining kitchen is equipped with elegant Karndean flooring, providing a delightful space for family meals and entertaining guests. A convenient rear hallway includes a storage cupboard and a ground floor w/c, enhancing the practicality of the home. The first floor comprises a well-designed landing with additional storage, leading to three good-sized bedrooms that offer ample space for relaxation and rest. The re-modelled shower room is modern and functional, catering to the needs of a busy household. Outside, the property features low-maintenance gardens both at the front and rear, complete with an access gate to the back, making it easy to enjoy the outdoors without the burden of extensive upkeep. This home is ideally situated for easy access to local amenities, transport links, and the nearby golf course, making it perfect for those who appreciate both convenience and leisure. Viewing is essential to fully appreciate the charm and spaciousness this property has to offer. Don’t miss the opportunity to make this delightful house your new home.
ENTRANCE PORCH
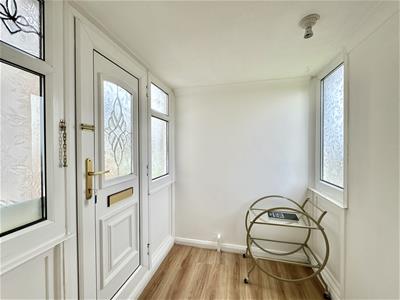
LIVING ROOM
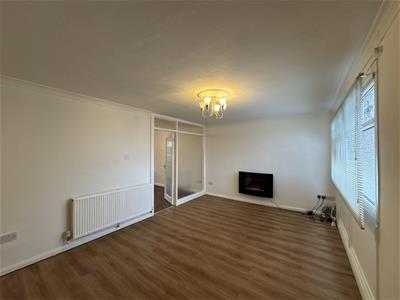 4.91m x 3.39m (16'1" x 11'1")
4.91m x 3.39m (16'1" x 11'1")
DINING KITCHEN
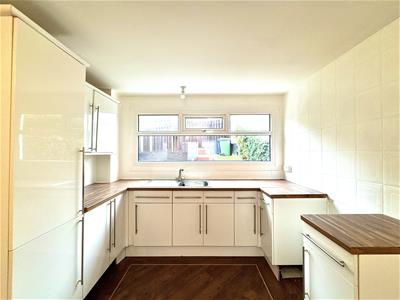 5.02m x 2.96m (16'5" x 9'8")
5.02m x 2.96m (16'5" x 9'8")
REAR HALLWAY
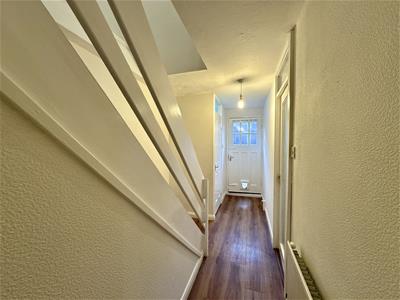
GROUND FLOOR W/C
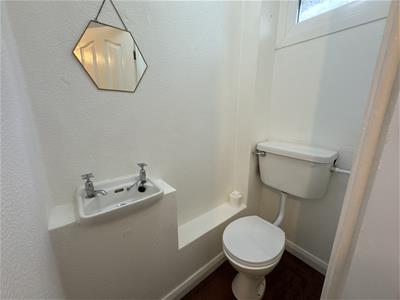
FIRST FLOOR LANDING
BEDROOM ONE
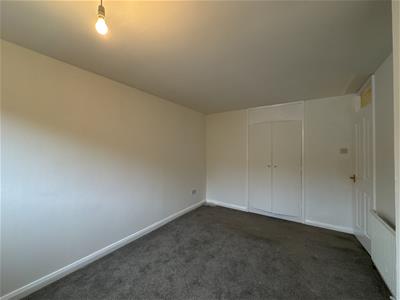 4.07m x 2.96m (13'4" x 9'8")
4.07m x 2.96m (13'4" x 9'8")
BEDROOM TWO
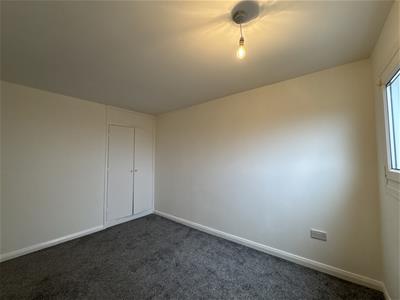 3.74m x 2.74m (12'3" x 8'11")
3.74m x 2.74m (12'3" x 8'11")
BEDROOM THREE
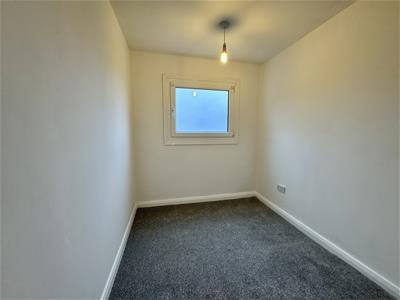 2.60m x 2.12m (8'6" x 6'11")
2.60m x 2.12m (8'6" x 6'11")
SHOWER ROOM
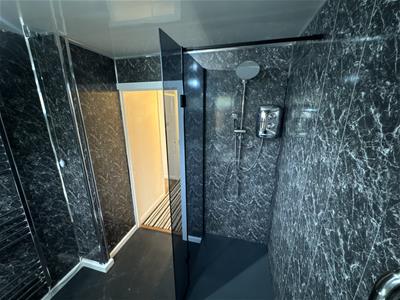
EXTERNAL
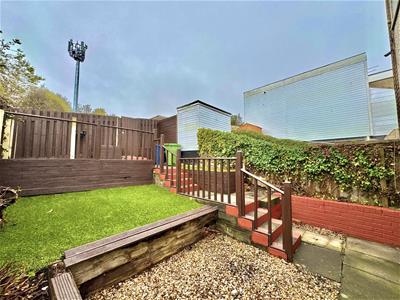
AGENTS NOTE
*** Please be aware that this property is non standard construction so please check with your lender that it meets their lending criteria.
Property disclaimer
IMPORTANT NOTE TO PURCHASERS: We endeavour to make our sales particulars accurate and reliable, however, they do not constitute or form part of an offer or any contract and none is to be relied upon as statements of representation or fact. The services, systems and appliances listed in this specification have not been tested by us and no guarantee as to their operating ability or efficiency is given. All measurements have been taken as a guide to prospective buyers only, and are not precise. Floor plans where included are not to scale and accuracy is not guaranteed. If you require clarification or further information on any points, please contact us, especially if you are travelling some distance to view. Fixtures and fittings other than those mentioned are to be agreed with the seller. We cannot also confirm at this stage of marketing the tenure of this house.
Energy Efficiency and Environmental Impact
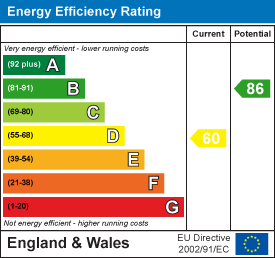
Although these particulars are thought to be materially correct their accuracy cannot be guaranteed and they do not form part of any contract.
Property data and search facilities supplied by www.vebra.com
