
2-4 Newbegin
Hornsea
East Yorkshire
HU8 1AG
Cygnet Close, HORNSEA
£280,000
4 Bedroom House
- Executive detached property
- Jacuzzi bath, fully tiled bathroom
- Open plan living/dining area
- Four good sized bedrooms
- Light and spacious conservatory
- Integrated garage access through hall
- Ground floor cloakroom/ WC
- Off street parking for 3 cars
- Viewing highly recommended
- Stylish open plan breakfast kitchen
A beautifully presented detached executive family home, ideally situated in a sought-after cul-de-sac within a modern residential development. Spacious and contemporary throughout, the property benefits from double glazing, a gas central heating system, attractive front and rear gardens, and a detached garage.
The well-planned accommodation briefly comprises: an inviting entrance hall, cloakroom/WC, generous lounge /dining room, conservatory, modern kitchen, and utility room. To the first floor, there are four well-proportioned bedrooms and a stylish family bathroom.
Don't miss the chance to view this delightful property and discover all it has to offer.
Call us now to book your viewing on 01964 533343.
Council Tax: E , EPC: C, Tenure: Freehold
Living Room / Diner
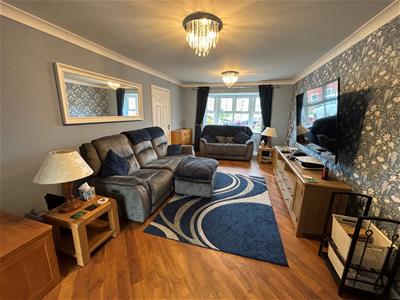 9.85 x 3.53 (32'3" x 11'6")Karndean flooring, multi fuel burner, coving to ceiling, radiator front and rear facing windows
9.85 x 3.53 (32'3" x 11'6")Karndean flooring, multi fuel burner, coving to ceiling, radiator front and rear facing windows
Kitchen
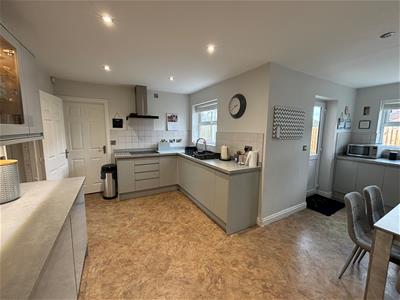 4.49 x 2.82 (14'8" x 9'3")Modern fitted wall & base units, integrated fridge/freezer, electric hob & double oven. Karndean flooring, part tiled, rear facing window & side door
4.49 x 2.82 (14'8" x 9'3")Modern fitted wall & base units, integrated fridge/freezer, electric hob & double oven. Karndean flooring, part tiled, rear facing window & side door
Entrance Hall
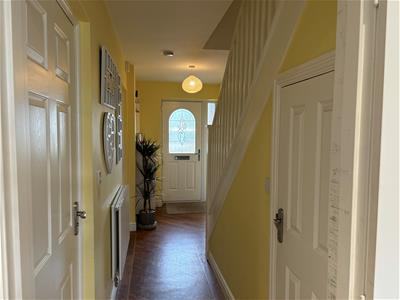 5.23 x 1.75 (17'1" x 5'8")Karndean flooring with double glazed entrance door, radiator and single banister staircase to first floor. Entrance door to side garage.
5.23 x 1.75 (17'1" x 5'8")Karndean flooring with double glazed entrance door, radiator and single banister staircase to first floor. Entrance door to side garage.
Cloakroom / WC
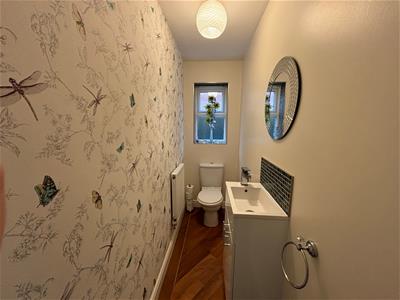 2.55 x 0.88 (8'4" x 2'10")Karndean flooring, low level WC, hand basin vanity & side facing window
2.55 x 0.88 (8'4" x 2'10")Karndean flooring, low level WC, hand basin vanity & side facing window
Master Bedroom
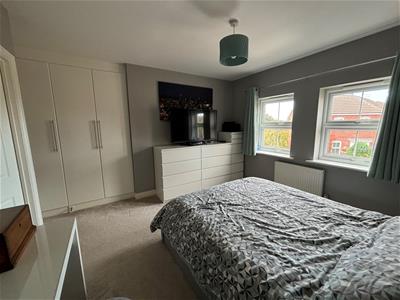 4.10 x 3.54 (13'5" x 11'7")Window to front of the property, built in wardrobes, carpet and radiator.
4.10 x 3.54 (13'5" x 11'7")Window to front of the property, built in wardrobes, carpet and radiator.
En-suite
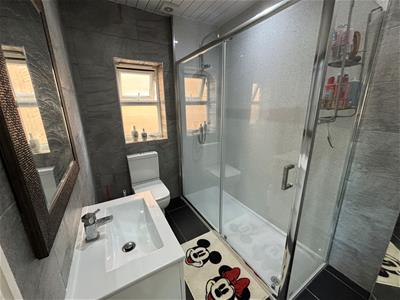 2.60 x 1.76Tiled walls and floor, step in shower cubicle, hand basin vanity unity and low level WC. Window to the side of the property.
2.60 x 1.76Tiled walls and floor, step in shower cubicle, hand basin vanity unity and low level WC. Window to the side of the property.
Bedroom 2
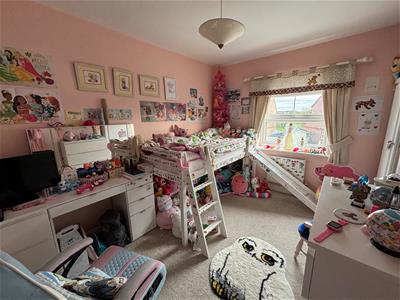 3.45 x 2.63 (11'3" x 8'7")Window to the rear of the property, carpeted and radiator.
3.45 x 2.63 (11'3" x 8'7")Window to the rear of the property, carpeted and radiator.
Bedroom 3
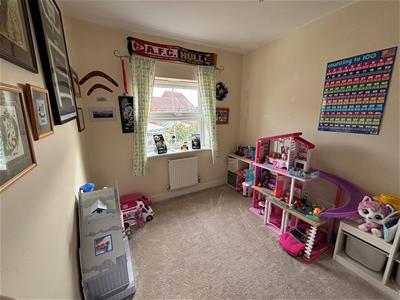 2.53 x 2.92 (8'3" x 9'6")Window to the rear of the property, carpeted and radiator.
2.53 x 2.92 (8'3" x 9'6")Window to the rear of the property, carpeted and radiator.
Bedroom 4
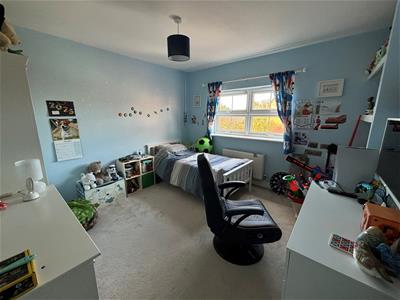 3.45 x 3.58 (11'3" x 11'8")Window to the front of the property, carpeted and radiator
3.45 x 3.58 (11'3" x 11'8")Window to the front of the property, carpeted and radiator
Bathroom
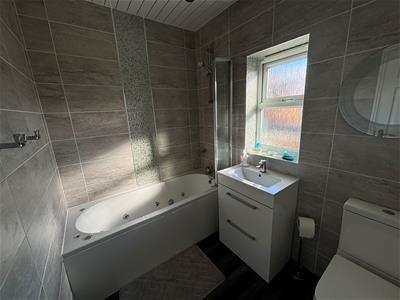 2.32 x 1.68 (7'7" x 5'6")Stylish bathroom with jacuzzi bath boasting colour changing light adding to the ambience of the bathroom. Vanity unit plus hand wash basin complimented by drawers creating plenty of storage for all toiletries. Heated towel rail adds comfort plus tiled walls and flooring.
2.32 x 1.68 (7'7" x 5'6")Stylish bathroom with jacuzzi bath boasting colour changing light adding to the ambience of the bathroom. Vanity unit plus hand wash basin complimented by drawers creating plenty of storage for all toiletries. Heated towel rail adds comfort plus tiled walls and flooring.
Conservatory
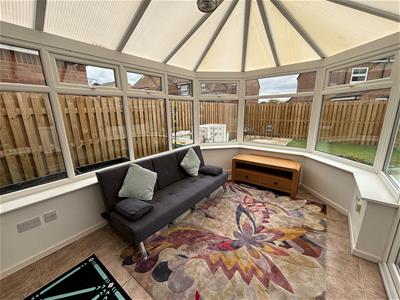 3.87 x 2.87 (12'8" x 9'4")Spacious light airy room overlooking the rear garden. Patio doors leading to rear garden, boast a television point and tiled flooring.
3.87 x 2.87 (12'8" x 9'4")Spacious light airy room overlooking the rear garden. Patio doors leading to rear garden, boast a television point and tiled flooring.
Front garden
Brick-paved driveway providing parking for up to three cars, a single garage, mature shrubs for added kerb appeal
Rear garden
South-facing and features low-maintenance Astro turf with a neat paved patio border, perfect for outdoor dining and relaxing in the sun.
About Us
Now well established, our sales team at HPS Estate Agents are passionate about property and are dedicated to bringing you the best customer service we can.
Successfully selling both residential and commercial property locally, our job isn't done until you close the door on your new home. Why not give us a call and try for yourselves - you have nothing to lose and everything to gain.
Disclaimer
Laser Tape Clause - Laser Tape Clause
All measurements have been taken using a laser tape measure and therefore, may be subject to a small margin of error.
Disclaimer - These particulars are produced in good faith, are set out as a general guide only and do not constitute, nor constitute any part of an offer or a contract. None of the statements contained in these particulars as to this property are to be relied on as statements or representations of fact. Any intending purchaser should satisfy him/herself by inspection of the property or otherwise as to the correctness of each of the statements prior to making an offer. No person in the employment of HPS Estate Agents has any authority to make or give any representation or warranty whatsoever in relation to this property.
Valuations
If you are thinking about selling your home our valuer would be delighted to meet to discuss your needs and we are currently offering an unbeatable sales package. Call now for your FREE market appraisal.
Energy Efficiency and Environmental Impact

Although these particulars are thought to be materially correct their accuracy cannot be guaranteed and they do not form part of any contract.
Property data and search facilities supplied by www.vebra.com








