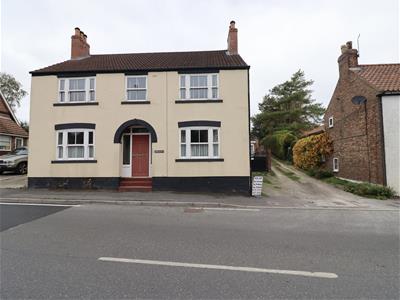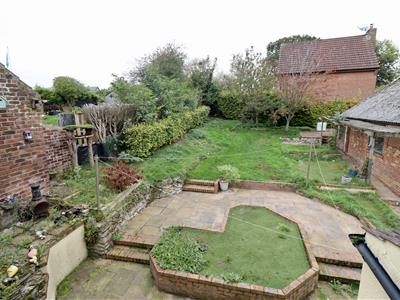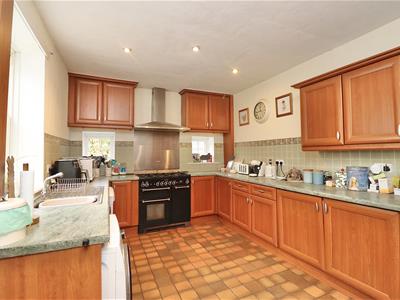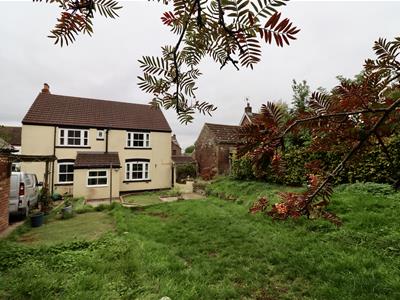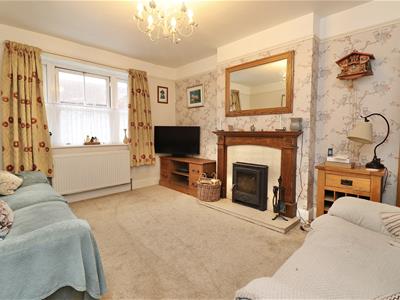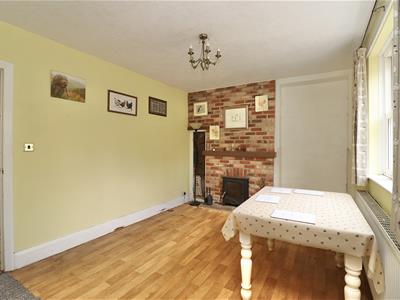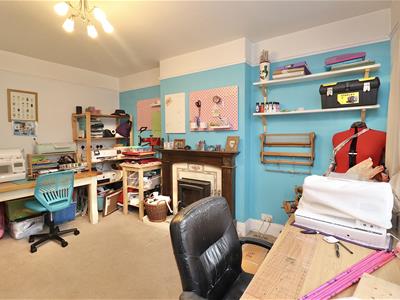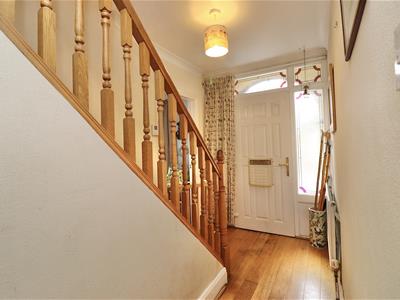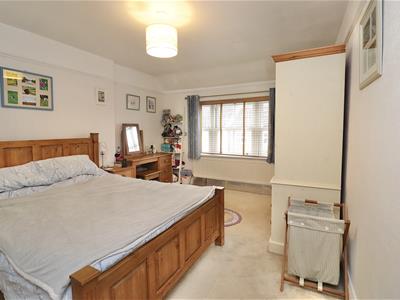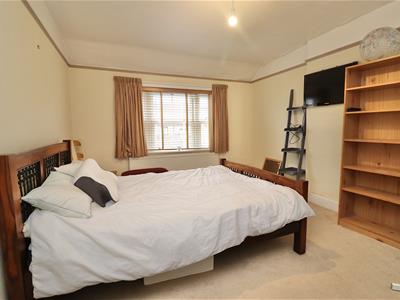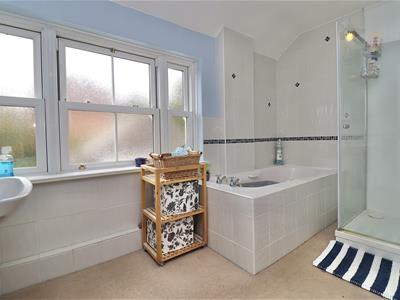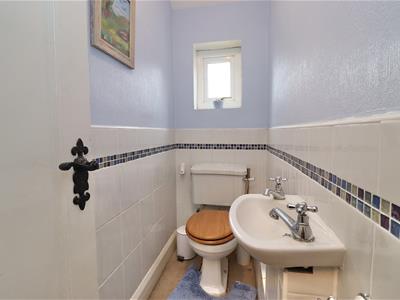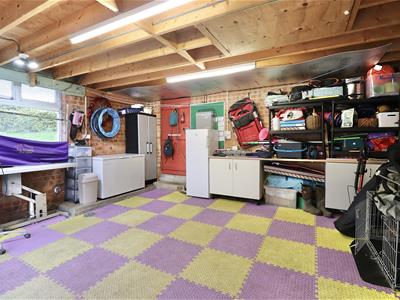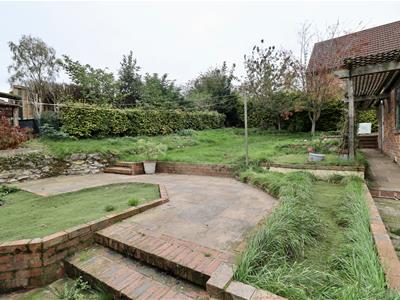Main Street, Fridaythorpe, Driffield
£295,000
4 Bedroom House - Detached
- Detached cottage that offers a fantastic opportunity to put your own stamp on it.
- Offering 1,300 square foot of accommodation.
- Flexible living space with plenty of potential for renovation or extension subject to PP.
- Detached double garage (used as a dog grooming salon) and workshop.
- Situated in a popular Wolds village,
- Viewing is recommended.
Seven Acres is a detached cottage that offers a fantastic opportunity to put your own stamp on it. Boasting approximately 1,300 square feet of accommodation, the property provides flexible living space with plenty of potential for renovation or extension (subject to the necessary planning consents).
There is a detached double garage (used as a dog grooming salon) and workshop, currently offering versatile space that can be used for a variety of purposes — from secure vehicle storage to a home office, studio, or hobby area.
This is a rare opportunity, so we strongly encourage you to schedule your appointment as soon as possible.
This property is Freehold. East Riding of Yorkshire Council ;;l- Council Tax Band D.
ENTRANCE HALL
4.06m x 1.81m (13'3" x 5'11" )Entered via a Upvc front entrance door with double glazed panels to either side, radiator, under stairs cupboard and stairs to first floor accommodation.
SITTING ROOM
4.32m x 3.45m (14'2" x 11'3")Double glazed sash window to the front elevation, feature fireplace with multi fuel stone and radiator.
DINING ROOM
4.29m x 3.45m (14'0" x 11'3")Double glazed sash window to the front elevation, radiator, feature fireplace with multi fuel stove.
DINING AREA
3.18m x 4.04m (10'5" x 13'3")Double glazed sash window to the rear elevation, radiator, fireplace with multi fuel stove, opening to:
KITCHEN
4.43m x 3.07m (14'6" x 10'0")Fitted wall and base units with working surfaces, free standing Rangemaster electric oven, five ring gas hob with stainless steel extractor hood over, stainless steel sink and drainer unit with mixer tap, plumbing for washing machine and dishwasher, tiled flooring, celling spotlights, double glazed sash window to the rear elevation, two double glazed window to the side elevation, radiator and rear entrance door.
UTILITY/ REAR ENTRANCE
2.03m x 2.09m (6'7" x 6'10")Double glazed windows to the side and rear elevation, Upvc entrance door, tiled flooring and plumbing for washing machine.
LANDING
Access to loft which is part boarded.
BEDROOM ONE
3.33m x 4.40m (10'11" x 14'5")Double glazed sash window to the front elevation and radiator.
BEDROOM TWO
4.43m x 3.37m (14'6" x 11'0")Double glazed sash window to the front elevation and radiator.
BEDROOM THREE
4.32m x3.19m (14'2" x10'5")Double glazed sash window to the rear elevation and radiator.
OFFICE/ BEDROOM FOUR
1.82m x 2.05m (5'11" x 6'8")Double glazed sash window to the front elevation, radiator. sealed unit window onto the landing.
BATHROOM
2.03m x 2.45m (6'7" x 8'0")Opaque double glazed sash window to the rear, panelled bath. separate shower cubicle with mixer shower, wash hand basin, chrome radiator, large airing cupboard housing hot water cylinder and LPG Worcester gas central heating boiler.
SEPERATE WC
0.85m x 2.03m (2'9" x 6'7")Opaque double glazed window to the rear, wash hand basin.
DOUBLE GARAGE
5.38m x 5.12m (17'7" x 16'9")Currently used as a dog grooming salon. Double glazed patio door, upvc window and single door to the front. power and light. Boarded loft access with pull down ladder. door leading to-
WORKSHOP
2.15m x 5.43m into store (7'0" x 17'9" into store)Power and light. side personal door and window to the rear, further store room.
OUTSIDE
Charming split-level garden featuring a spacious paved patio, brick retaining walls, and mature hedging for privacy. The upper lawn area offers scope for landscaping or entertaining, providing a lovely spot for outdoor seating. To the front of the garage there is off street parking with double gated access.
ADDITIONAL INFORMATION
Please note the driveway access in front of the gates is owned by the neighbouring property with a right of access to Seven Acres.
APPLIANCES
None of the above appliances have been tested by the Agent.
SERVICES
Mains water, electricity and drainage. LPG heating , Telephone connection subject to renewal with British Telecom.
COUNCIL TAX
East Riding of Yorkshire Council - Council Tax Band D.
Energy Efficiency and Environmental Impact

Although these particulars are thought to be materially correct their accuracy cannot be guaranteed and they do not form part of any contract.
Property data and search facilities supplied by www.vebra.com

