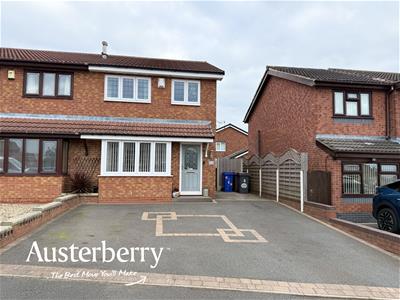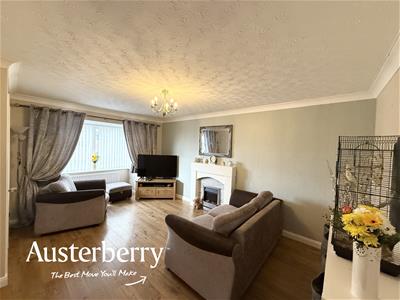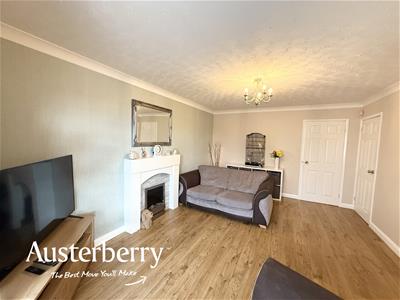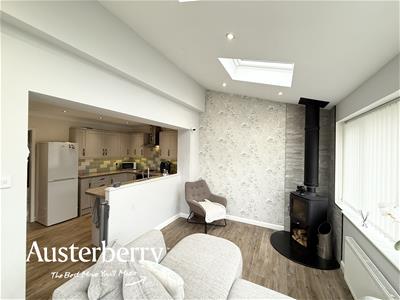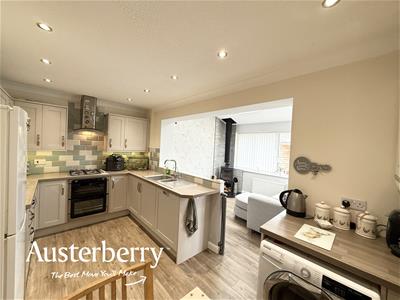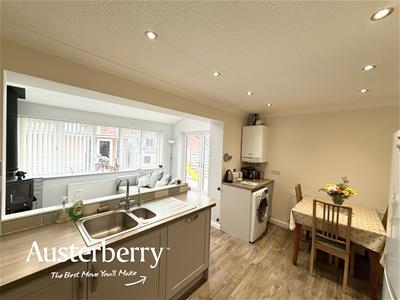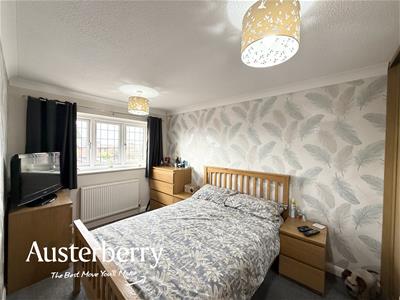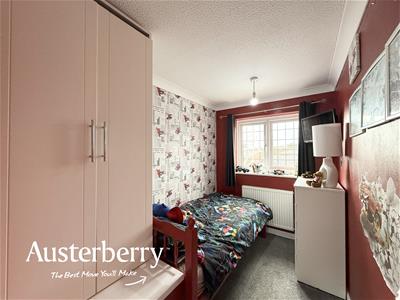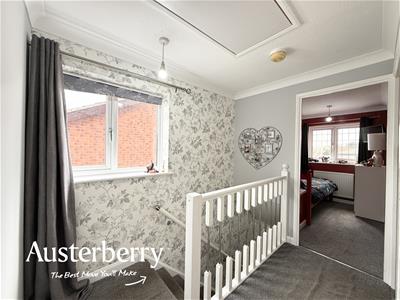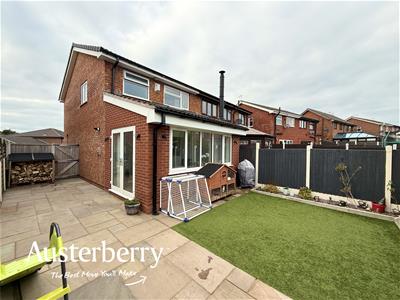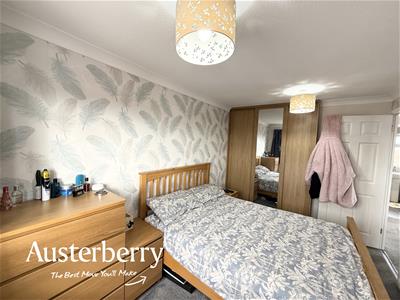.png)
4 Edensor Road
Stoke On Trent
ST3 2NU
Vienna Way, Stoke-On-Trent
£230,000
3 Bedroom House - Semi-Detached
- Extended And Modernised
- Three Bedrooms
- Shaker Style Fitted Kitchen
- Sun Room
- White Bathroom Suite
- Low Maintenance Rear Garden
- Summer House
- Off Road Parking
An extended and modernised family house!
You don’t want to miss this opportunity to purchase an extended three bedroom home in the popular location of Meir Hay.
The property offers great accommodation with a generous lounge and UPVC bay window. The main feature of the property is the attractive shaker style kitchen with integrated gas hob and electric oven which opens into a beautiful sun room extension with velux windows in the ceiling.
Upstairs, all three bedrooms are of a practical size and benefit from fitted wardrobes and the bathroom has a white suite and fully tiled walls.
Outside the property is laid out for low maintenance with attractive Indian stone paving, artificial grass and gravel border. The summer house/storage shed has light & power and is a great addition with a variety of potential uses. The driveway is wide and has space for three vehicles.
This is a brilliant property and viewing is highly recommended!
For more information call or e-mail us.
MATERIAL INFORMATION
Tenure - Freehold
Council Tax Band - B
GROUND FLOOR
ENTRANCE HALL
Composite double glazed front door. Laminate flooring. Radiator. Stairs to the first floor.
LOUNGE
5.51m x 3.53m (18'1 x 11'7)Wood effect laminate flooring. Radiator. UPVC double glazed bay window. Feature fireplace with electric fire. Useful under stairs storage cupboard. Feature wallpapered wall.
KITCHEN WITH DINING AREA
4.45m x 2.54m (14'7 x 8'4)Range of grey shaker style wall cupboards and base units with integrated gas hob and double oven. Plumbing for washing machine. Tiled splashback. Space for tall fridge freezer. Baxi combi boiler. Radiator. Spotlights.
SUN ROOM/EXTENSION
4.09m x 2.62m (13'5 x 8'7)Wood effect laminate flooring. Radiator. Velux roof window. UPVC double glazed window and patio doors. Feature log burner stove.
FIRST FLOOR
LANDING
Fitted stair and landing carpets. UPVC double glazed window. Access to the loft via a ladder.
BEDROOM ONE
3.73m x 2.51m (12'3 x 8'3)Fitted grey carpet. Radiator. UPVC double glazed window. Fitted wardrobe with sliding mirrored door. Feature wallpapered walls.
BEDROOM TWO
2.77m x 2.44m (9'1 x 8'0)Fitted carpet. Radiator. UPVC double glazed window. Fitted wardrobe with sliding door.
BEDROOM THREE
2.87m x 1.85m (9'5 x 6'1)Fitted carpet. Radiator. UPVC double glazed window. Bespoke fitted wardrobe.
BATHROOM/WC
1.85m x 1.83m (6'1 x 6'0)White suite with a P shaped bath and shower over, wc and wash basin. Chrome heated towel rail radiator. Fully tiled walls. Illuminated mirror. UPVC double glazed window. Spotlights.
OUTSIDE
There is a wide tarmac driveway suitable for parking numerous cars at the front of the property.
The enclosed low maintenance rear garden has Indian Stone paving, artificial grass and gravelled borders along with outside lighting, hot and cold outside taps and a...
TIMBER SUMMER HOUSE
4.88m x 2.44m (16'0 x 8'0)UPVC door and windows.
Energy Efficiency and Environmental Impact
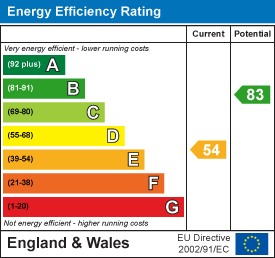
Although these particulars are thought to be materially correct their accuracy cannot be guaranteed and they do not form part of any contract.
Property data and search facilities supplied by www.vebra.com
