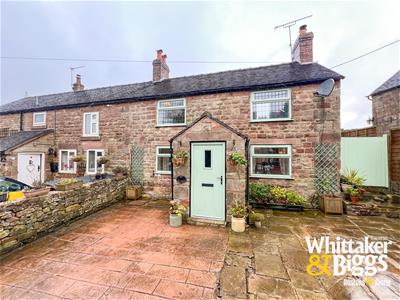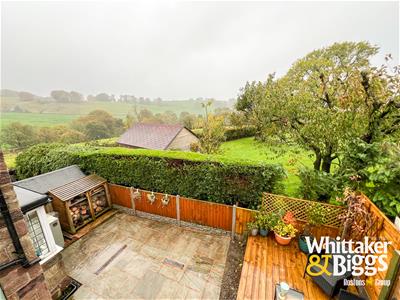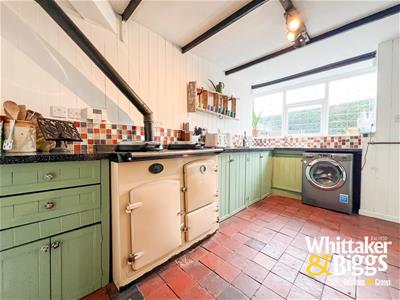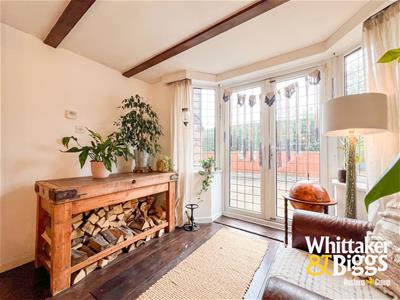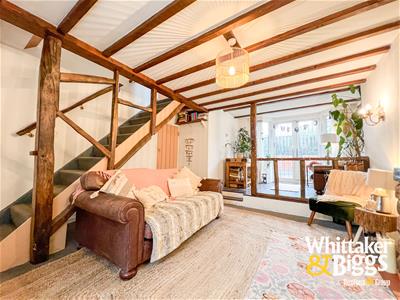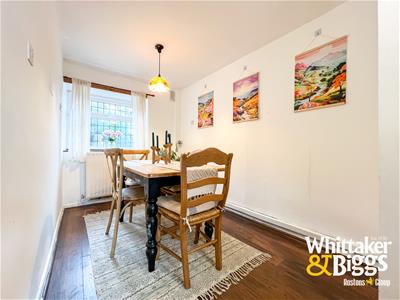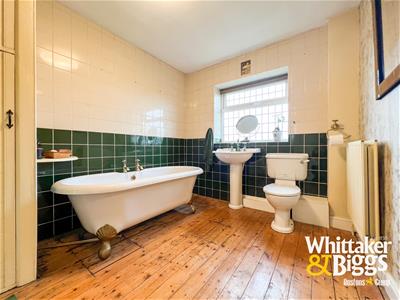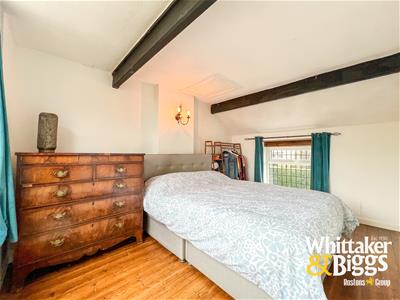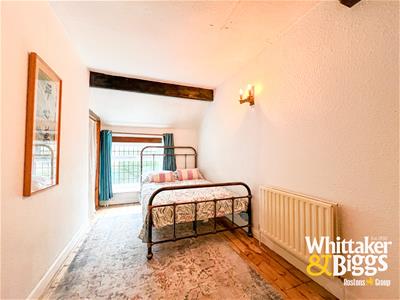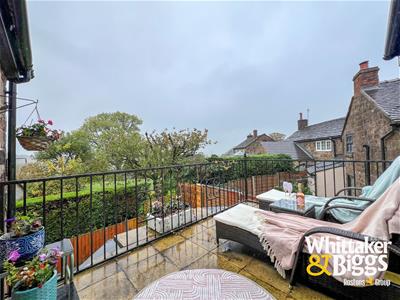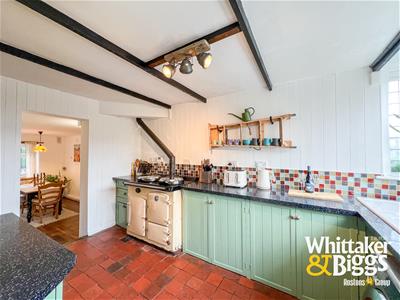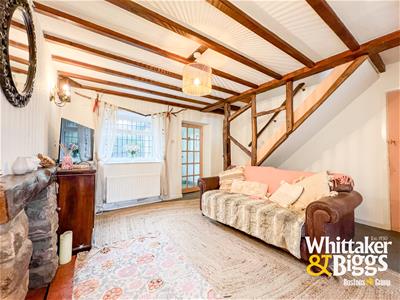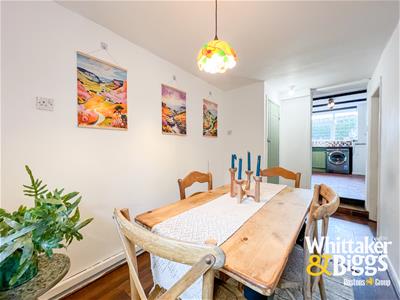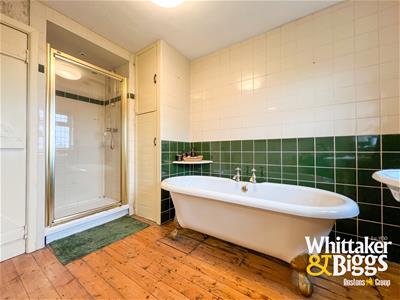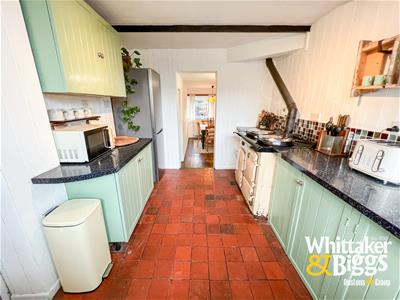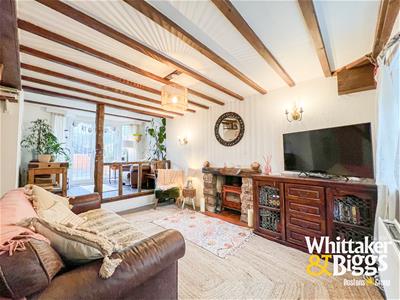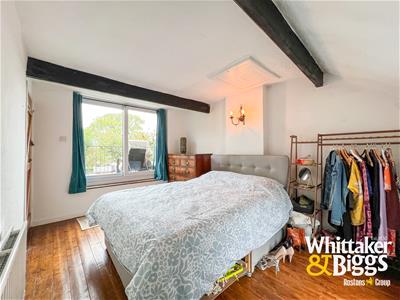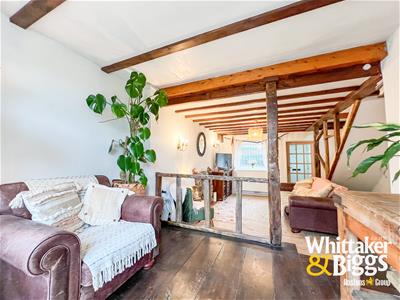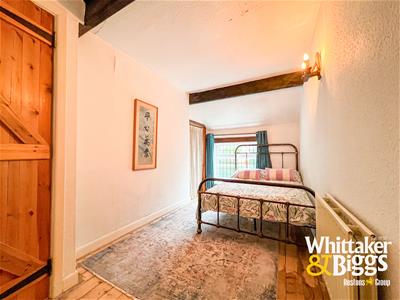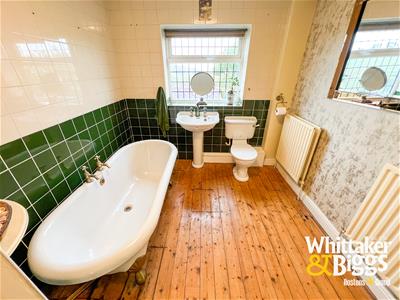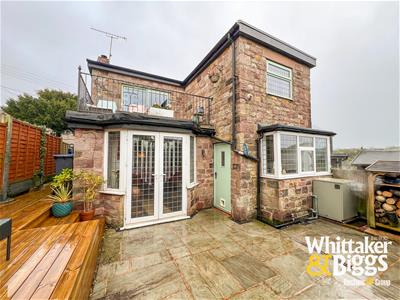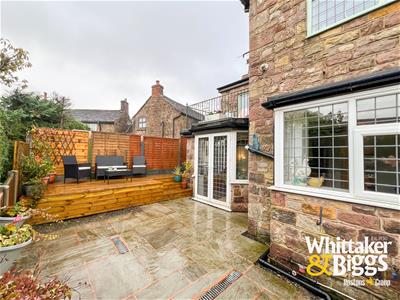
45-49 Derby Street
Leek
Staffordshire
ST13 6HU
Ivy Cottage, Heaton, Rushton Spencer, SK11 0SJ
Offers In The Region Of £375,000
2 Bedroom House
- NO CHAIN!
- Semi deatched stone cottage
- Two bedrooms
- Two reception rooms
- First floor bathroom
- Roof terrace with views over the surrounding coutryside
- West facing garden
- Driveway for two vehicles
Whittaker & Biggs are delighted to bring to the market Ivy Cottage, a charming stone-built cottage nestled in the picturesque village of Heaton, Rushton Spencer. This delightful property, dating back to 1800, offers a unique blend of historical character and modern comfort, making it an ideal home for those seeking a tranquil lifestyle.
Ivy Cottage features two inviting reception rooms, perfect for entertaining guests or enjoying quiet evenings with family. The two well-proportioned bedrooms provide a peaceful retreat, while the bathroom is conveniently located to serve the needs of the household.
One of the standout features of this property is the sun terrace/balcony, which boasts far-reaching views over the stunning neighbouring countryside. Imagine sipping your morning coffee or enjoying a glass of wine in the evening while taking in the breath taking scenery. The west-facing rear garden is an additional highlight, offering a lovely outdoor space to relax and unwind.
For those with vehicles, the property includes parking for two cars, ensuring convenience for you and your guests. Furthermore, Ivy Cottage is offered with no chain, allowing for a smooth and straightforward purchase process.
This enchanting cottage is not just a house; it is a place where memories can be made. If you are looking for a home that combines charm, comfort, and a beautiful setting, Ivy Cottage is a must-see. Don’t miss the opportunity to make this delightful property your own.
Call Whittaker & Biggs on 01538 372006 to book your appointment.
Ground Floor
Porch
1.46 x 1.21 (4'9" x 3'11")Composite double glazed door to the frontage, wood glazed stained glass window to the left and right aspects, tiled floor.
Sitting Room
3.99 x 3.91 (13'1" x 12'9")Wood glazed door to the frontage, stairs to the first floor, log burner, tiled hearth, stone surround, wood mantle, UPVC double glazed window to the frontage, radiator, ceiling beams.
Upper Sitting Room
3.21 x 2.42 (10'6" x 7'11")UPVC double glazed French doors to the rear, two UPVC double glazed windows to the rear, wood floor.
Dining Room
4.06 x 2.04 (13'3" x 6'8")UPVC double glazed window to the frontage, radiator, built in storage cupboard.
Kitchen
4.27 x 2.65 (14'0" x 8'8")UPVC double glazed bay window to the rear, UPVC double glazed composite door to the side aspect, units to the base and eye level, Sandyford range oven, ceramic sink and a half with drainer, brass mixer tap, space and plumbing for a washing machine, space for a freestanding fridge freezer, tiled floor.
First Floor
Bedroom One
4.04 x 2.98 (13'3" x 9'9")UPVC double glazed window to the frontage, UPVC double glazed patio doors to the rear, radiator, ceiling beams, loft hatch, wood floor.
Roof Terrace / Balcony
3.20 x 2.40 (10'5" x 7'10")Iron railings, paved floor, far reaching views.
Bedroom Two
4.13 x 2.08 (13'6" x 6'9")UPVC double glazed window to the frontage, radiator, over stairs storage.
Bathroom
2.78 x 2.45 (9'1" x 8'0")UPVC double glazed window to the rear, freestanding, double ended, roll top, claw foot bath, brass taps, walk in shower enclosure, brass fitments, pedestal wash hand basin, brass taps, low level WC, two radiators, part tiled, airing cupboard.
Externally
To the frontage, paved driveway suitable for two cars, fence boundary, gated access to the rear.
To the rear, paved area, decked area, fence and hedge boundary, log store.
AML REGULATIONS
We are required by law to conduct anti-money laundering checks on all those buying a property. Whilst we retain responsibility for ensuring checks and any ongoing monitoring are carried out correctly, the initial checks are carried out on our behalf by Movebutler. You will receive a link via email from Movebutler once you have had an offer accepted on a property you wish to buy. The cost of these checks is £30 (incl. VAT) per buyer, which covers the cost of obtaining relevant data and any manual checks and monitoring which might be required. This fee will need to be paid by you in advance, ahead of us issuing a memorandum of sale, directly to Movebutler, and is non-refundable.
Energy Efficiency and Environmental Impact

Although these particulars are thought to be materially correct their accuracy cannot be guaranteed and they do not form part of any contract.
Property data and search facilities supplied by www.vebra.com
