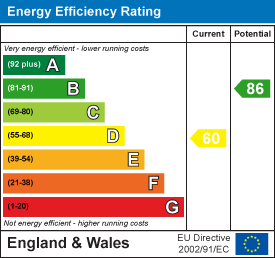Unit 3 Chesters
Coddenham Road
Needham Market
Suffolk
IP6 8NU
Stowmarket Road, Needham Market, Ipswich
Guide price £160,000 Sold (STC)
2 Bedroom House - End Terrace
- ** NO OWNARD CHAIN **
- End-Terrace Cottage
- Cosy Living Room with Log Burning Stove
- Two Bedrooms
- Refurbished Kitchen with Integrated Appliances
- Ground Floor Bathroom
- Ensuite to Master Bedrooms
- Large Rear Garden
- Walking Distance to Amenities
- Popular Needham Market Location
Beautifully positioned in the sought-after town of Needham Market, this charming end-terrace home offers a delightful combination of character, comfort, and convenience. Well presented, the property provides balanced accommodation perfectly suited to modern living.
The welcoming sitting room exudes warmth and charm, centred around a log-burning stove that creates a cosy focal point and an essential for relaxing evenings in. The contemporary kitchen is fitted with shaker style cabinetry, and boasts a number of integrated appliances. A useful pantry cupboard provides excellent storage, as well as space and plumbing for a washing machine. A convenient well-appointed ground floor bathroom offers a matching three piece suite.
Upstairs, two generous double bedrooms provide comfortable and versatile accommodation. The principal bedroom benefits from its own en suite shower room, while the second bedroom offers flexibility for guests or home-working.
Externally, the property enjoys a private rear garden, offering space for outdoor dining, entertaining, or simply enjoying the seasons.
The property is just a stones throw from Needham Market’s vibrant high street, and is ideally placed for easy access to local amenities, charming cafés, and independent shops. Excellent transport connections, including nearby bus routes and the mainline railway station, are on the door step and ensure swift access to Ipswich, Stowmarket, and beyond. Needham Market is well known for the popular attraction of Needham Lakes offering fantastic country walks.
** Requiring a small amount of investigation and remedial work into some areas that have been affected by damp, this property is however an exceptional opportunity to enjoy a wonderful home that combines character and charm with the convenience of modern living in the highly regarding town of Needham Market. **
Front
Front door opens to:
Living Room
3.68 x 3.65 (12'0" x 11'11")
Inner Hall
Stairs to first floor. Wood flooring. Wall mounted gas boiler. Doors to:
Ground Floor Bathroom
Pantry Cupboard
Power and light connected. Space for washing machine.
Kitchen
2.93 x 2.86 (9'7" x 9'4")Double glazed window to rear. Range of wall and floor mounted units and drawers. Integrated oven. Electric hob with extractor hood above and feature tiled splash back. Integrated fridge/freezer and dishwasher. Inset ceramic sink with mixer tap over. Tiled floor. Electric radiator.
Landing
Doors to:
Bedroom One
3.69 x 3.64 (12'1" x 11'11")Window to front aspect. Partly exposed brick chimney. Wooden flooring. Radiator. Doors to:
Ensuite
Shower cubicle with electric shower. Low level W.C. Pedestal hand wash basin with tiled splash back and mixer tap over. Part tiled walls and tiled floor. Extractor fan.
Bedroom Two
2.86 x 2.44 (9'4" x 8'0")Double glazed window to rear. Built in cupboard. Laminate oak effect flooring. Loft access. Radiator.
Rear Garden
The rear garden is of a significant length and is partly laid to lawn with a brick patio area. The garden is enclosed with fencing and mature hedging. There is a shed with power and water connected.
Agents Note
The property requires investigation and treatment in some areas that have been affected by damp (predominantly the front). The price the property is listed for has been adjusted to reflect the works required, making it an ideal purchase for those seeking a property with improvement potential.
Energy Efficiency and Environmental Impact

Although these particulars are thought to be materially correct their accuracy cannot be guaranteed and they do not form part of any contract.
Property data and search facilities supplied by www.vebra.com


















