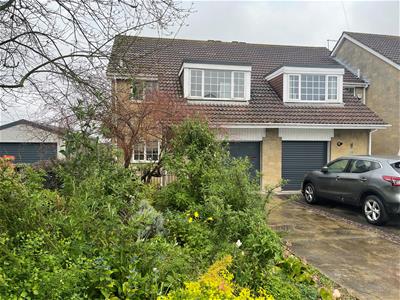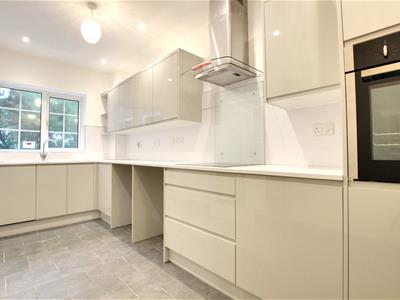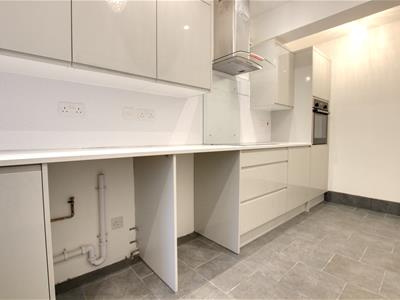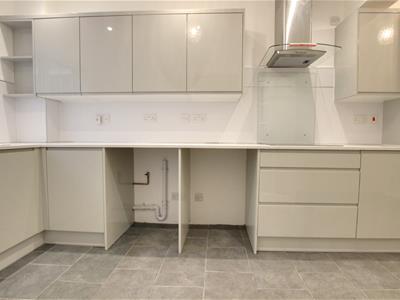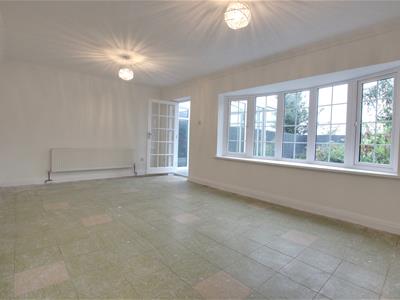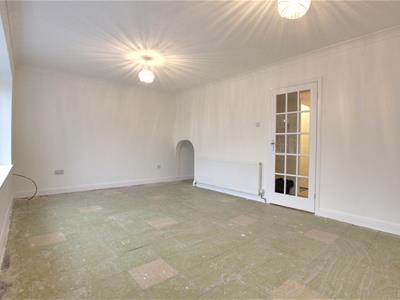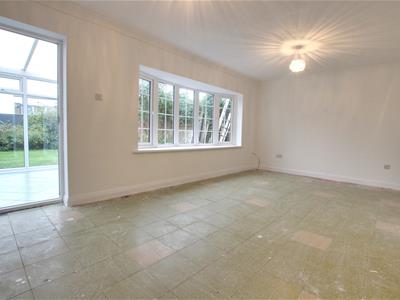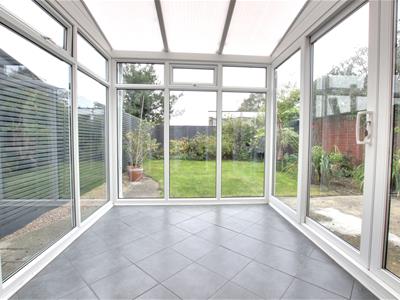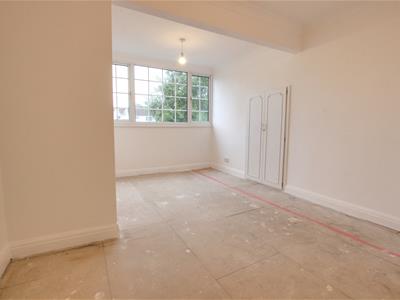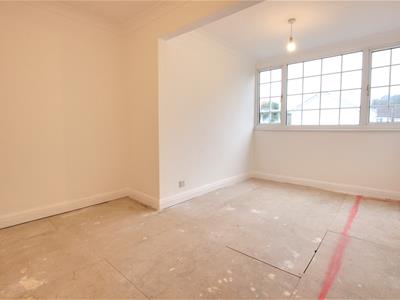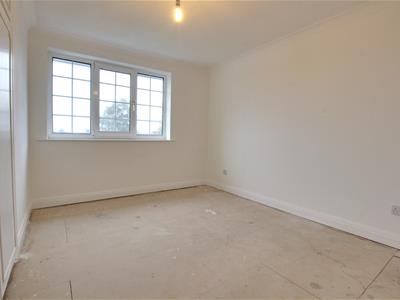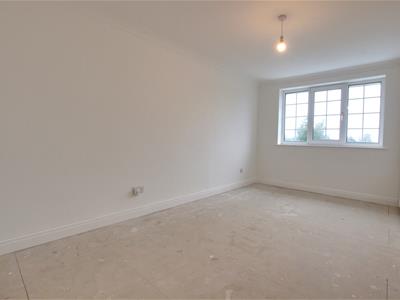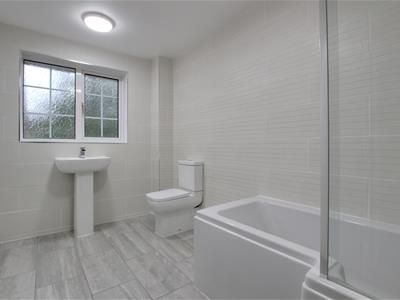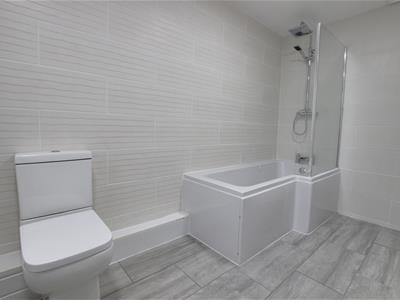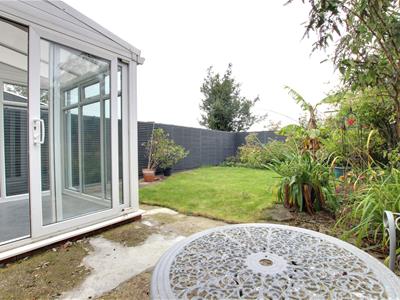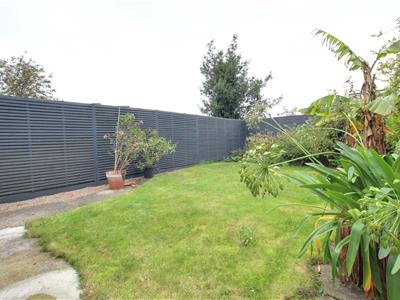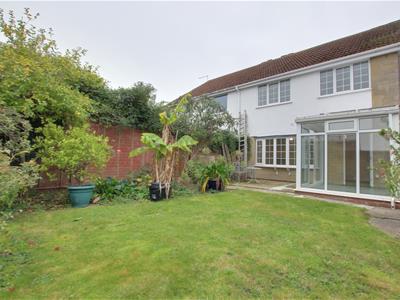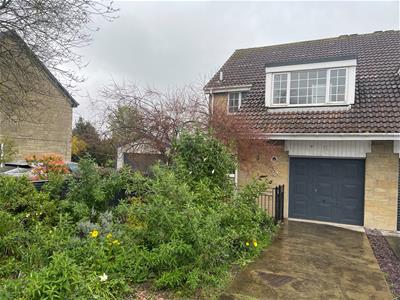
2 West End
Swanland
North Feriby
North Humberside
HU14 3PE
Mere Way, Swanland
£285,000
3 Bedroom House - End Terrace
- READY TO MOVE IN HAVING BEEN FULLY RE-MODELLED
- THREE DOUBLE BEDROOMS
- NO ONWARD CHAIN
- DOUBLE LENGTH DRIVEWAY AND GARAGE
- CENTRAL SWANLAND SETTING
- IMMACULATE PRESENTATION
- VERSATILE LAYOUT
- £2500 CONTRIBUTION TOWARDS FLOOR COVERINGS
FULLY RENOVATED FAMILY HOME-IMMACULATELY APPOINTED WITH (WITH THREE DOUBLE BEDROOMS) IN CENTRAL SWANLAND SETTING. £2500 CONTRIBUTION TO FLOOR COVERINGS.
GROUND FLOOR
ENTRANCE HALL
Access via uPVC double glazed entrance door with decorative glazed insert, tiled flooring, integral access to garage. Modern internal doors to full ground floor level, access to return staircase to first floor level. Leading to Reception lounge/Dining room, Kitchen and Cloakroom/W.C
CLOAKROOM / W.C
With low flush W.C, pedestal wash hand basin, tiling to partial splash backs and flooring.
RECEPTION LOUNGE / DINING ROOM
6.07m x 3.76m (at longest and widest point) (19'10With uPVC double glazed crescent bow window to the rear garden outlook, being bright and spacious throughout, versatile in its usage, with ample space provided for furniture suite and separate dining table also, further access door to Conservatory Extension.
CONSERVATORY EXTENSION
2.37m x 2.76m (7'9" x 9'0")With uPVC double glazed windows and sliding door to rear garden.
BREAKFAST KITCHEN
4.51m x 2.02m (14'9" x 6'7")Benefiting from a modern specification and newly fitted Kitchen (all brand new appliances), with uPVC double glazed window to front outlook, contemporary style wall and base units with contrasting work surfaces, a number of integrated appliances include a four ring induction hob with stainless steel extractor canopy, mid level oven, space for integrated fridge, integrated Samsung dishwasher and plumbing for washing machine, inset sink and drainer with swan neck mixer tap,
FIRST FLOOR
LANDING
1.82m x 1.63m (5'11" x 5'4")Access provided to three double bedrooms and house bathroom, loft access point.
BEDROOM ONE
4.93m x 3.12m (16'2" x 10'2" )(at longest and widest point)
Boasting double bedroom proportions, with uPVC double glazed window rear.
BEDROOM TWO
3.58m x 3.13m (11'8" x 10'3")With internal window to stairwell and uPVC double glazed window to frontage, of double bedroom proportions.
BEDROOM THREE
4.52m x 2.83m (14'9" x 9'3")Of double bedroom proportions with uPVC double glazed window to rear outlook and cupboard with locker storeage.
HOUSE BATHROOM
Newly fitted Bathroom. Neutrally appointed throughout with white sanitaryware, including P-shaped bath with wall mounted shower head and console, low flush W.C, inset basin, uPVC privacy window, relief effect and feature tiled wall and floor coverings, cupboard housing further storage.
OUTSIDE
Mere Way remains conveniently situated within the very heart of Swanland village centre, with Swanland Primary school and all the local services and amenities being just a short distance walk away.
The cul-de-sac is ideally suited to families looking for a quiet and safe environment.
Dedicated driveway parking is offered for up to two vehicles, with low maintenance front garden area, with access provided to bin store and integral garage.
Gated access is provided via a deidcated walkway to the rear of the property, leading to a patio are extending from the immediate footprint, with planted borders and lawned grass section, with boarded fencing to the perimeter boundaries offering good levels of privacy and seclusion throughout.
INTEGRAL GARAGE
With up-and-over access door, full power and lighting, offering potential for conversion (subject to the necessary permissions). Newly fitted boiler.
FIXTURES AND FITTINGS
Various quality fixtures and fittings may be available by separate negotiation.
SERVICES
(Not Tested) Mains Water, Gas, Electricity and Drainage are connected. We understand the current E.R.Y.C council tax band is 'D'.
TENURE
We understand the Tenure of the property to be Freehold with Vacant Possession on Completion.
VIEWING
Strictly by appointment with sole selling agents, Stanifords.com on Tel: (01482) - 631133
E-mail: swansales@stanifords.com
WEBSITES
www.stanifords.com www.rightmove.co.uk www.vebra.co.uk www.onthemarket.com
MORTGAGE CLAUSE
YOUR HOME IS AT RISK IF YOU DO NOT KEEP UP REPAYMENTS ON A MORTGAGE OR OTHER LOAN SECURED ON IT.
Preferred partner- Green & Green Mortgage & Protection — Your Local Mortgage Partner for Hull & East Yorkshire
At Green & Green, we specialise in supporting home-buyers in Hull and the surrounding areas with expert mortgage and personal insurance advice. With our independent status, we access hundreds of lenders to find the right deal for each person’s unique situation.
PROPERTY PARTICULARS-DISCLAIMER
PROPERTY MISDESCRIPTIONS ACT 1991
The Agent has not tested any apparatus, equipment, fixture, fittings or services, and so does not verify they are in working order, fit for their purpose, or within ownership of the sellers, therefore the buyer must assume the information given is incorrect. Neither has the Agent checked the legal documentation to verify legal status of the property or the validity of any guarantee. A buyer must assume the information is incorrect, until it has been verified by their own solicitors."
The measurements supplied are for general guidance, and as such must be considered as incorrect. A buyer is advised to re-check the measurements themselves before committing themselves to any expense."
Nothing concerning the type of construction or the condition of the structure is to be implied from the photograph of the property.
The sales particulars may change in the course of time, and any interested party is advised to make final inspection of the property prior to exchange of contracts.
MISREPRESENTATION ACT 1967
These details are prepared as a general guide only, and should not be relied upon as a basis to enter into a legal contract, or to commit expenditure. An interested party should consult their own surveyor, solicitor or other professionals before committing themselves to any expenditure or other legal commitments.
If any interested party wishes to rely upon any information from the agent, then a request should be made and specific written confirmation can be provided. The Agent will not be responsible for any verbal statement made by any member of staff, as only a specific written confirmation should be relied upon. The Agent will not be responsible for any loss other than when specific written confirmation has been requested.
FEES
The agent confirms that vendors and prospective purchasers may be offered estate agency and other allied services for which certain referral fees/commissions may be made available to the agent. Services the agent and/or a connected person may earn referral fees/commissions from Financial Services, Conveyancing and Surveys. For full details please contact the selling agent.
Energy Efficiency and Environmental Impact


Although these particulars are thought to be materially correct their accuracy cannot be guaranteed and they do not form part of any contract.
Property data and search facilities supplied by www.vebra.com
