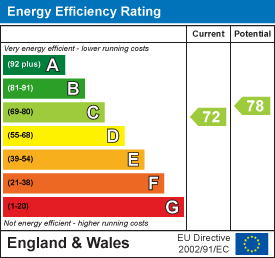5 The Mall,
Salendine Shopping Centre,
144 Moor Hill Road
Salendine Nook
Huddersfield
HD3 3XA
Rutland Road, Longwood, Huddersfield
Per month £995 p.c.m. To Let
3 Bedroom House - Detached
This three-bedroom detached property is located in the popular residential area of Longwood. It may prove suitable to a professional couple looking to access the nearby M62 motorway network, or a family requiring recommended local schooling. The accommodation comprises an entrance hall, spacious lounge/diner, kitchen and, to the first, floor three bedrooms and a stylish house bathroom. The property has been recently decorated and recent fitted appliances. The property benefits from a gas-fired central heating system and uPVC double-glazing. Externally, at the front of the property, there is a driveway providing off-road parking. At the rear, there is a patio seating area and lawn, perfect for outdoor entertaining.
Entrance Hall
A uPVC door with double-glazed inserts opens to the entrance hall, which has hanging hooks, a ceiling light point and a radiator. A staircase leads up to the first floor landing and a timber door gives access to the living/dining room.
Living/Dining Room
 This large open-plan room has feature panelling to one wall, laminate style flooring, two ceiling light points and two radiators. It has a dual aspect, with a large uPVC double-glazed window to the front and bi-fold doors to the rear elevation. A timber door gives access to the kitchen.
This large open-plan room has feature panelling to one wall, laminate style flooring, two ceiling light points and two radiators. It has a dual aspect, with a large uPVC double-glazed window to the front and bi-fold doors to the rear elevation. A timber door gives access to the kitchen.
Kitchen
 The kitchen has a range of recently fitted high gloss wall and base cupboards, drawers, roll-edge worktops and a composite one-and-a-half bowl sink unit. Integrated appliances include an oven, hob and overlying extractor fan with downlights. There is plumbing for an automatic washing machine, space for a fridge, under unit lighting, a continuation of the laminate style flooring and ceiling downlighting. The room has a uPVC window and a uPVC door providing access to the rear garden. There is a radiator and a useful under stairs storage cupboard/pantry.
The kitchen has a range of recently fitted high gloss wall and base cupboards, drawers, roll-edge worktops and a composite one-and-a-half bowl sink unit. Integrated appliances include an oven, hob and overlying extractor fan with downlights. There is plumbing for an automatic washing machine, space for a fridge, under unit lighting, a continuation of the laminate style flooring and ceiling downlighting. The room has a uPVC window and a uPVC door providing access to the rear garden. There is a radiator and a useful under stairs storage cupboard/pantry.
First Floor Landing
From the entrance hall, a staircase gives access to the first floor landing, which has a uPVC double-glazed window to the side elevation. There is a ceiling light point and a useful storage cupboard with shelving, home to the Ideal central heating boiler.
Bedroom One
 This double bedroom is positioned at the front of the property and has grey carpeting and a large uPVC double-glazed window. There is a ceiling light point and a radiator.
This double bedroom is positioned at the front of the property and has grey carpeting and a large uPVC double-glazed window. There is a ceiling light point and a radiator.
Bedroom Two
 This double bedroom is positioned at the rear of the property and has grey carpeting and a uPVC double-glazed window. There is a ceiling light point and a radiator.
This double bedroom is positioned at the rear of the property and has grey carpeting and a uPVC double-glazed window. There is a ceiling light point and a radiator.
Bedroom Three/Study
 This bedroom has a uPVC double-glazed window, a ceiling light point and a radiator. It could be used as a work-from-home study.
This bedroom has a uPVC double-glazed window, a ceiling light point and a radiator. It could be used as a work-from-home study.
House Bathroom
 The bathroom has a recently fitted white suite comprising a P-shaped bath with a shower screen and a mains fed shower over, a vanity wash hand basin with storage under and a low-level WC with a concealed cistern. There is laminate style flooring, appropriate tiling to the walls, a ceiling light point, a wall-mounted mirrored storage cupboard and a chrome ladder style heated towel rail. To the rear elevation, there is a uPVC window.
The bathroom has a recently fitted white suite comprising a P-shaped bath with a shower screen and a mains fed shower over, a vanity wash hand basin with storage under and a low-level WC with a concealed cistern. There is laminate style flooring, appropriate tiling to the walls, a ceiling light point, a wall-mounted mirrored storage cupboard and a chrome ladder style heated towel rail. To the rear elevation, there is a uPVC window.
External Details
 At the front of the property, there is a lawned garden and a driveway providing off-road parking. A gate leads to the rear garden, which has a flagged patio, outdoor lighting, two useful potting sheds and a further lawned area with mature shrubbery borders. One of the sheds has power and lighting and could be used as a workshop.
At the front of the property, there is a lawned garden and a driveway providing off-road parking. A gate leads to the rear garden, which has a flagged patio, outdoor lighting, two useful potting sheds and a further lawned area with mature shrubbery borders. One of the sheds has power and lighting and could be used as a workshop.
Energy Efficiency and Environmental Impact

Although these particulars are thought to be materially correct their accuracy cannot be guaranteed and they do not form part of any contract.
Property data and search facilities supplied by www.vebra.com










