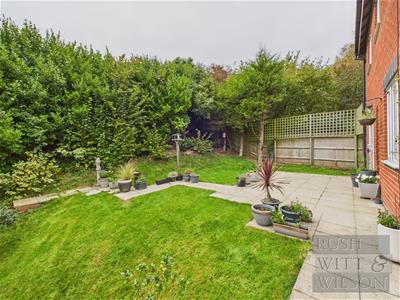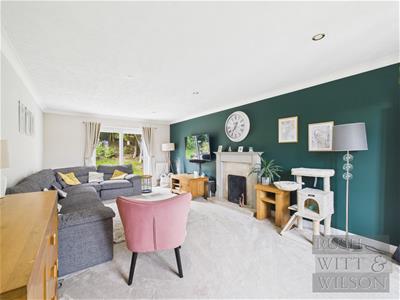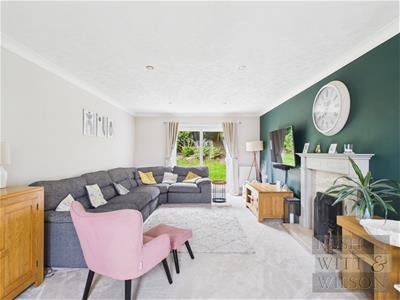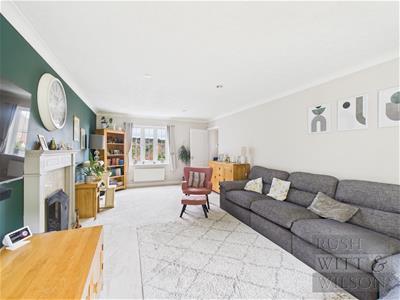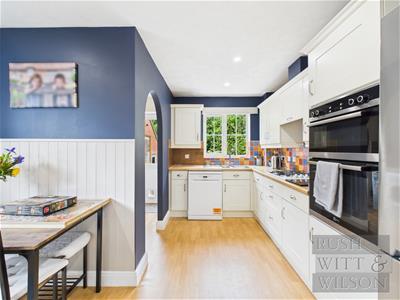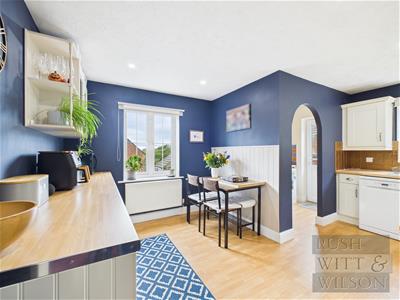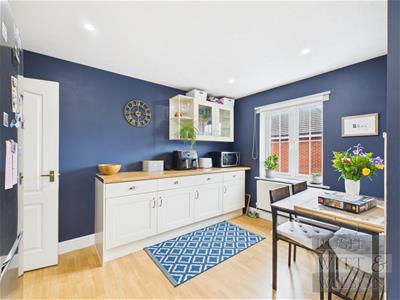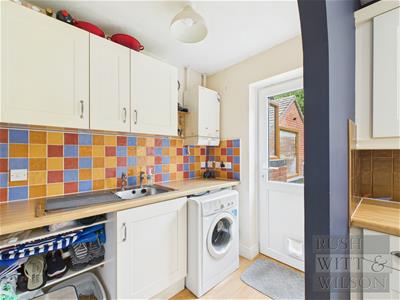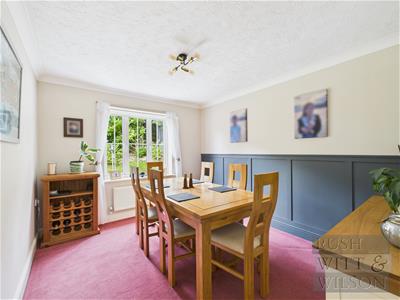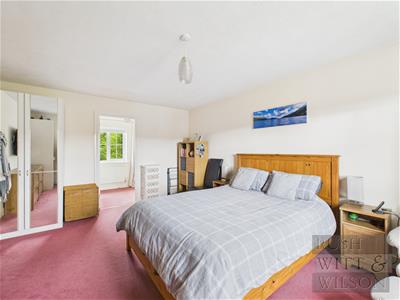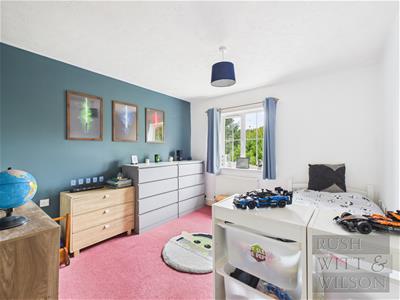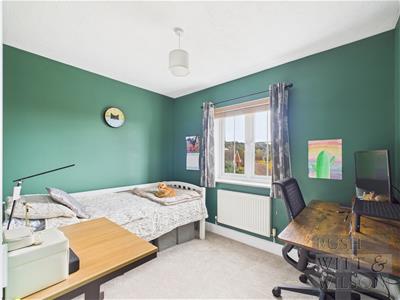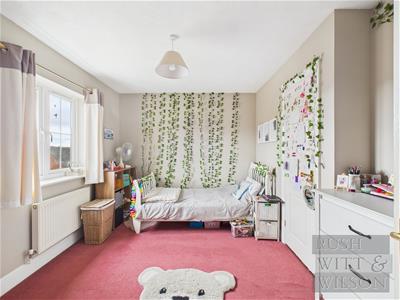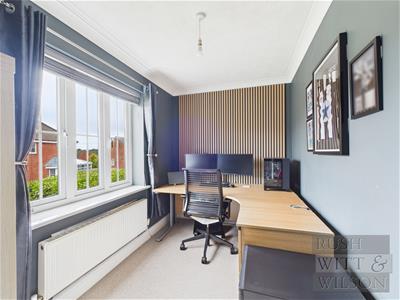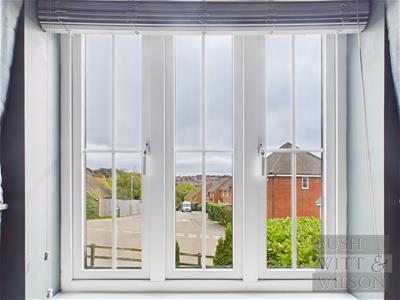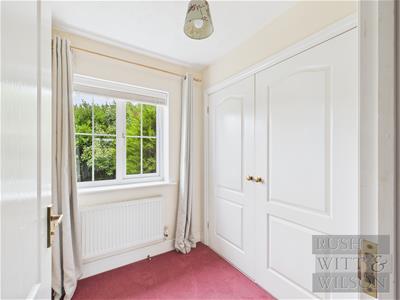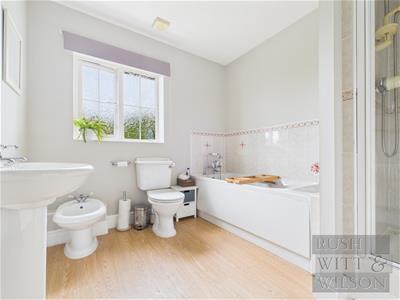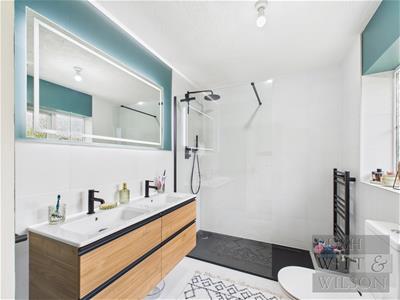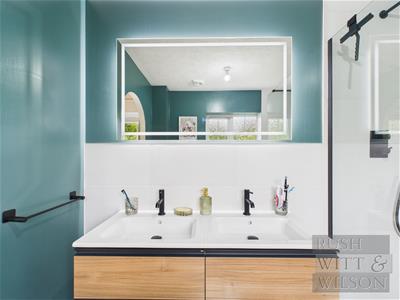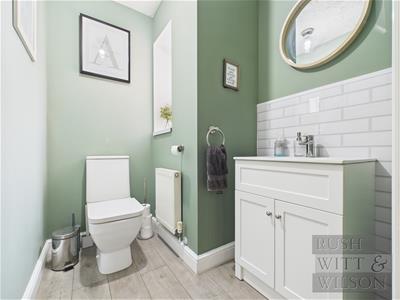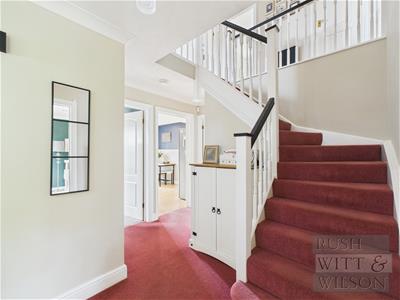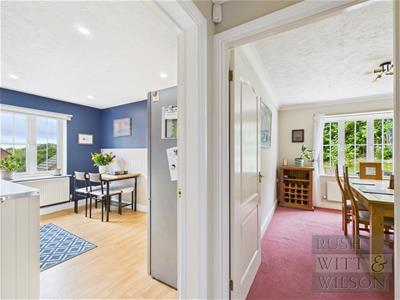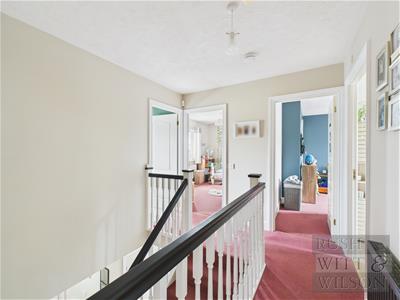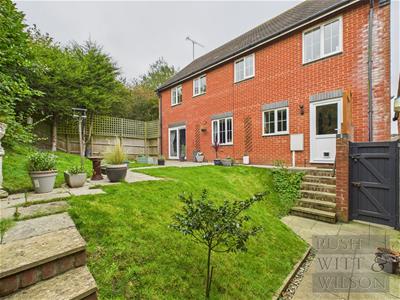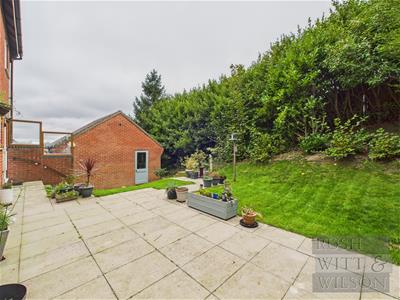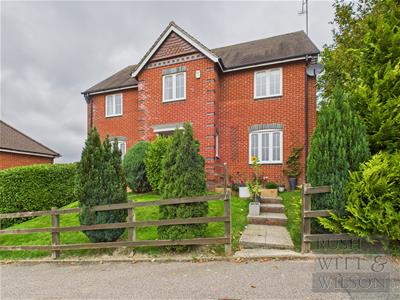
Rush Witt & Wilson - Hastings
Tel: 01424 442443
Fax: 01424 465554
Rother House
Havelock Road
Hastings
East Sussex
TN34 1BP
Stonebeach Rise, St. Leonards-On-Sea
£500,000
5 Bedroom House - Detached
- 360° HDR VIRTUAL TOUR
- Spacious Detached Family Home
- Five Bedrooms, One with En-Suite & Dressing Room
- Two Separate Reception Rooms
- Kitchen/Breakfast Room
- Separate Utility Room
- Double Garage & Ample Off Road Parking
- Enclosed Rear Garden
- COUNCIL TAX BAND - F
- EPC - C
** GUIDE PRICE £500,000 - £525,000 ** Nestled in the desirable area of Stonebeach Rise, St. Leonards-On-Sea, this exceptional detached house presents a remarkable opportunity for those seeking a spacious family home. With an impressive 1,830 square feet of living space, this property boasts five well-proportioned bedrooms and two bathrooms, making it ideal for larger families or those who enjoy hosting guests. Upon entering, you will be greeted by two inviting reception rooms that provide ample space for relaxation and entertainment. The layout is thoughtfully designed, ensuring a seamless flow throughout the home. The master suite is a true highlight, featuring a dressing room and an en suite bathroom, offering a private retreat for the homeowners. This modern residence is equipped with gas central heating and double glazing, ensuring comfort and energy efficiency throughout the year. The property also includes a double garage, providing convenient parking and additional storage options. This home is ready for immediate occupancy, allowing you to settle in without delay. The combination of generous living space, modern amenities, and a prime location makes this property a superb choice for anyone looking to establish their roots in St. Leonards-On-Sea. We invite you to arrange a viewing at your earliest convenience to fully appreciate all that this splendid home has to offer.
Hallway
3.15m x 1.93m (10'4 x 6'4)
Living Room
6.81m x 3.71m (22'4 x 12'2)
Cloakroom/WC
1.85m x 1.57m (6'1 x 5'2)
Inner Hallway
2.16m x 0.99m (7'1 x 3'3)
Dining Room
3.56m x 3.00m (11'8 x 9'10)
Kitchen/Breakfast Room
4.75m x 3.78m (15'7 x 12'5)
Utility Room
2.06m x 1.57m (6'9 x 5'2)
Bedroom
1.96m x 3.20m (6'5 x 10'6)
First Floor
Landing
2.54m x 3.05m (8'4 x 10')
Bedroom
4.83m x 3.73m (15'10 x 12'3)
Dressing Room
1.91m x 1.63m (6'3 x 5'4)
En-Suite
1.88m x 2.44m (6'2 x 8')
Bedroom
3.30m x 3.20m (10'10 x 10'6)
Bedroom
2.79m x 3.76m (9'2 x 12'4)
Bedroom
2.31m x 3.02m (7'7 x 9'11)
Bath/Shower Room
2.67m x 2.46m (8'9 x 8'1)
Outside
Double Garage
5.00m x 4.88m (16'5 x 16'77)
Agents Note
Council Tax Band - F
Fixtures and fittings: A list of the fitted carpets, curtains, light fittings and other items fixed to the property which are included in the sale (or may be available by separate negotiation) will be provided by the Seller's Solicitors.
Important Notice:
1. Particulars: These particulars are not an offer or contract, nor part of one. You should not rely on statements by Rush, Witt & Wilson in the particulars or by word of mouth or in writing ("information") as being factually accurate about the property, its condition or its value. Neither Rush, Witt & Wilson nor any joint agent has any authority to make any representations about the property, and accordingly any information given is entirely without responsibility on the part of the agents, seller(s) or lessor(s).
2. Photos, Videos etc: The photographs, property videos and virtual viewings etc. show only certain parts of the property as they appeared at the time they were taken. Areas, measurements and distances given are approximate only.
3. Regulations etc: Any reference to alterations to, or use of, any part of the property does not mean that any necessary planning, building regulations or other consent has been obtained. A buyer or lessee must find out by inspection or in other ways that these matters have been properly dealt with and that all information is correct.
4. VAT: The VAT position relating to the property may change without notice.
5. To find out how we process Personal Data, please refer to our Group Privacy Statement and other notices at https://rushwittwilson.co.uk/privacy-policy
Energy Efficiency and Environmental Impact

Although these particulars are thought to be materially correct their accuracy cannot be guaranteed and they do not form part of any contract.
Property data and search facilities supplied by www.vebra.com

