69-77 Paul Street
London
EC2A 4NW
Mansfield Hill, London, Greater London, E4
Offers In The Region Of £1,300,000
4 Bedroom House - Detached
- Five Bedroom Double Fronted Detached Family Home
- Offered on a Chain Free Basis
- Three Large Reception Rooms
- Set on Almost Half an Acre of Land
- Double Integrated Garage Measuring Approx. 30 sqm
- Huge Development Potential (subject to planning permission)
- In Need of Refurbishment Throughout
- Beautiful Elevated Views Over the Surrounding Area
Set within generous grounds of almost half an acre, this impressive double-fronted, five-bedroom detached home offers the perfect blend of space, comfort and versatility for modern family living. With a total internal floor area of approximately 216 sq. m. (2,325 sq. ft.), including the garage, it provides an abundance of room both inside and out.
The ground floor is arranged around a welcoming entrance hall, leading to three versatile reception rooms ideal for entertaining, formal dining or creating a relaxed family snug. A well-appointed fitted kitchen sits at the heart of the home, complemented by a practical utility space and a convenient ground floor w/c. A large double garage completes the layout, offering excellent storage and secure parking.
Upstairs, five generously sized bedrooms provide flexible accommodation, whether for a growing family, home working or guest space. A bright and spacious family bathroom, together with a separate w/c, ensures convenience for busy households.
Outside, the property occupies a substantial plot with extensive gardens, creating the perfect setting for outdoor entertaining, children's play, or simply enjoying the peace and privacy of the surroundings. The sizeable grounds also offer huge development potential (subject to planning permission), making this an attractive prospect for buyers seeking a home with scope to expand or enhance further.
The surrounding area offers a peaceful suburban setting with a good balance of local amenities and green space. Within walking distance are several convenience stores and wine shops for everyday essentials, while nearby primary and secondary schools such as Parkside Primary and Chingford Foundation are rated ''Good,'' making the location attractive for families. Healthcare is close at hand with The Ridgeway Surgery just yards away and Holly House Hospital under two miles. Transport links include several local bus stops and Chingford railway station about a mile away, though overall co
Dining Room
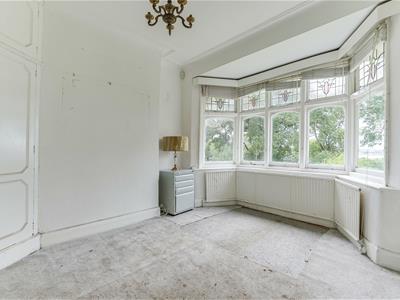 18'10 x 13'5The dining room is a spacious area featuring a charming bay window that floods the room with natural light. It offers ample space for a family dining table, creating a warm and inviting atmosphere for meals and gatherings.
18'10 x 13'5The dining room is a spacious area featuring a charming bay window that floods the room with natural light. It offers ample space for a family dining table, creating a warm and inviting atmosphere for meals and gatherings.
Reception Room 1
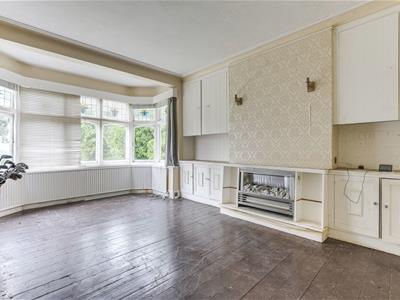 17'9 x 13'5This reception room benefits from a generous bay window that brightens the space. It features wooden flooring and built-in cupboards along one wall, adding practical storage while maintaining the character of the room. The room’s dimensions make it ideal for a comfortable sitting area or entertaining space.
17'9 x 13'5This reception room benefits from a generous bay window that brightens the space. It features wooden flooring and built-in cupboards along one wall, adding practical storage while maintaining the character of the room. The room’s dimensions make it ideal for a comfortable sitting area or entertaining space.
Reception Room 2
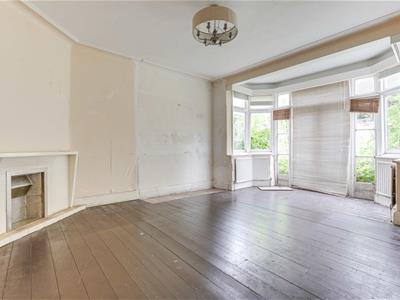 11'7 x 10'5A second reception room to the front of the property offers a smaller yet cosy space with a bay window and wooden flooring. It has built-in storage cupboards under the stairs, making it a versatile room that could also be used as a study or snug.
11'7 x 10'5A second reception room to the front of the property offers a smaller yet cosy space with a bay window and wooden flooring. It has built-in storage cupboards under the stairs, making it a versatile room that could also be used as a study or snug.
Kitchen
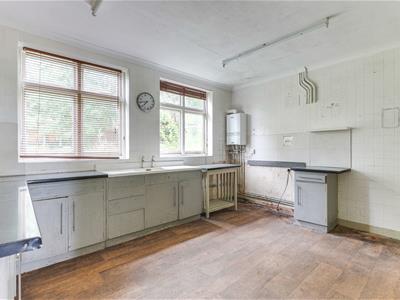 14'8 x 14'1The kitchen is a practical and sizeable space fitted with base units and work surfaces on two walls beneath twin windows. It leads into a pantry and provides access to the utility room, making it suitable for family cooking and storage needs.
14'8 x 14'1The kitchen is a practical and sizeable space fitted with base units and work surfaces on two walls beneath twin windows. It leads into a pantry and provides access to the utility room, making it suitable for family cooking and storage needs.
Utility Room
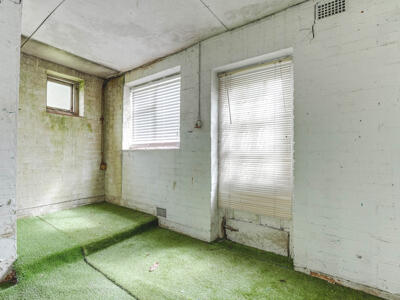 13'5 x 8'5Off the kitchen, the utility room provides additional functional space with windows to two sides, a door leading outside, and room for appliances. Adjacent to it is a convenient cloakroom WC.
13'5 x 8'5Off the kitchen, the utility room provides additional functional space with windows to two sides, a door leading outside, and room for appliances. Adjacent to it is a convenient cloakroom WC.
Double Garage
19'7 x 16'8This double garage offers ample space for two vehicles and extra storage. It is accessed via the driveway and connected internally to the house, making it both practical and convenient.
Bedroom 1
18'6 x 13'5The principal bedroom is a large room with a bay window that fills the space with light. It benefits from built-in cupboards providing storage and offers a peaceful retreat on the first floor.
Bedroom 2
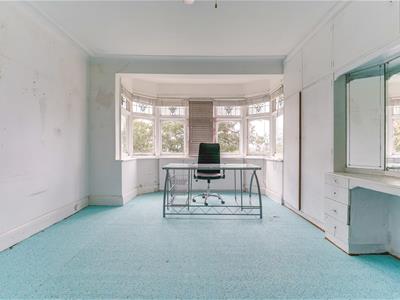 17'9 x 13'5Bedroom 2 also features a bay window and built-in cupboards, offering a sizeable space that can be used for a double bed with additional furniture or storage.
17'9 x 13'5Bedroom 2 also features a bay window and built-in cupboards, offering a sizeable space that can be used for a double bed with additional furniture or storage.
Bedroom 3
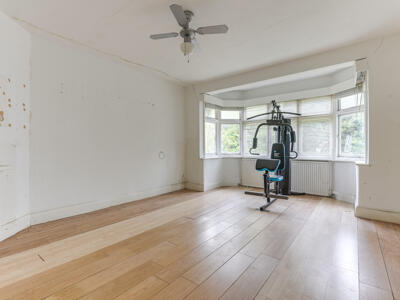 11'0 x 7'11Bedroom 3 is a more compact room with a window overlooking the side. It is ideal for use as a single bedroom or home office.
11'0 x 7'11Bedroom 3 is a more compact room with a window overlooking the side. It is ideal for use as a single bedroom or home office.
Bedroom 4
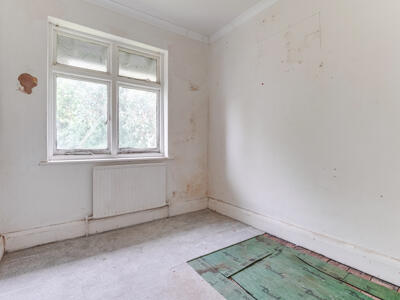 14'8 x 10'5Bedroom 4 is a good-sized double room towards the rear of the house with built-in cupboards and a bay window that lets in plenty of natural light. It connects internally to the conservatory, offering additional flexible space.
14'8 x 10'5Bedroom 4 is a good-sized double room towards the rear of the house with built-in cupboards and a bay window that lets in plenty of natural light. It connects internally to the conservatory, offering additional flexible space.
Conservatory
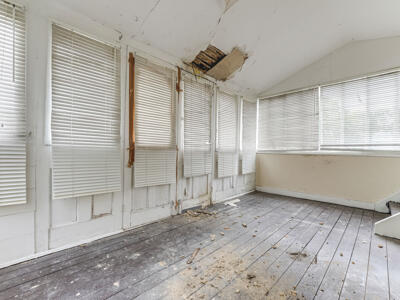 16'3 x 8'8The conservatory sits at the rear of the property and is accessed from Bedroom 4. It has windows on two sides allowing for plenty of daylight and offers potential as a bright sitting area or garden room.
16'3 x 8'8The conservatory sits at the rear of the property and is accessed from Bedroom 4. It has windows on two sides allowing for plenty of daylight and offers potential as a bright sitting area or garden room.
Bathroom
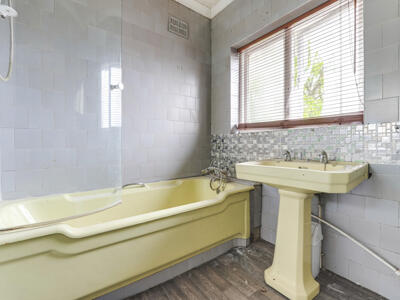 7'3 x 6'4The bathroom is fitted with a bath and wash hand basin, with a window providing natural light. It retains some original tiling and offers a practical family bathroom on the first floor.
7'3 x 6'4The bathroom is fitted with a bath and wash hand basin, with a window providing natural light. It retains some original tiling and offers a practical family bathroom on the first floor.
Landing
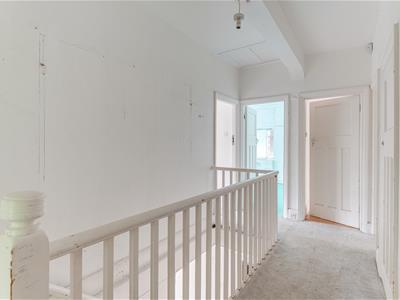 The first floor landing connects the bedrooms and bathroom and features a balustrade along the stairs that allows light to flow through this central space.
The first floor landing connects the bedrooms and bathroom and features a balustrade along the stairs that allows light to flow through this central space.
Although these particulars are thought to be materially correct their accuracy cannot be guaranteed and they do not form part of any contract.
Property data and search facilities supplied by www.vebra.com































