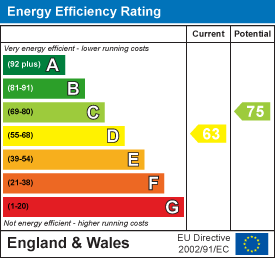
County Estate Agents
Tel: 01253 711511
7 Orchard Road
St Annes On Sea
Lancashire
FY8 1RY
Weeton Avenue, Lytham St. Annes
Asking price £275,000
3 Bedroom Bungalow - Detached
- THREE BEDROOM DETACHED BUNGALOW NESTLED IN A QUIET AND SOUGHT AFTER RESIDENTIAL CUL-DE-SAC
- TWO RECEPTION ROOMS - MODERN KITCHEN - UTILITY ROOM - BATHROOM - WC - LOFT SPACE/HOBBY ROOM
- LOCATED CLOSE TO ST ANNES SQAURE - LOCAL AMENITIES - SCHOOLS AND TRANSPORT LINKS
- EXTENSIVE CAR PORT AND LARGE DETACHED GARAGE - GREAT SIZED PRIVATE AND SUNNY REAR GARDEN
Nestled in a quiet and highly sought-after residential cul-de-sac, this spacious three bedroom detached bungalow offers versatile living with an impressive range of features both inside and out.
Thoughtfully extended, the property boasts two generous reception rooms, ideal for both formal entertaining and relaxed family living. A modern, well-appointed kitchen is complemented by a separate utility room, providing added convenience and storage. The family bathroom is accompanied by a separate WC, enhancing practicality for busy households.
All three bedrooms are well-proportioned, and there is the added bonus of a converted loft space, ideal as a hobby room, home office, or additional storage.
Externally, the bungalow continues to impress. To the front, an extensive car port provides ample covered parking and leads to a detached large garage—perfect for further parking, a workshop, or potential conversion (subject to consents). The generous, private rear garden is both sunny and secluded, offering a fantastic space for outdoor entertaining or simply relaxing in peace.
Located just a short distance from St Annes Square, the property is conveniently placed for local amenities, schools, and transport links, making it ideal for families, downsizers, or anyone looking for single-storey living without compromising on space or location.
Entrance
Double glazed wooden door with glass inserts and further windows to either side, leads into:
Porch
Part wood panelled walls, radiator, cupboard housing electric meter and consumer unit, further storage cupboard, wood panelled ceiling with recessed spotlights, oak flooring, wooden door with glass inserts leads into:
Entrance Hall
Part panelled walls, submarine staircase leading to loft space/hobby room, two radiators, telephone point, wood panelled ceiling with recessed spotlights, oak and laminate flooring, doors lead to the following rooms:
Lounge
4.42m x 3.66m (14'06 x 12'12)Double glazed wooden bay window to the front, 'Morso' Log burning stove with granite hearth, illuminated fitted cupboards to either side of the fireplace, wood panelled ceiling with recessed spotlights.
Dining Room
4.32m x 3.66m (14'02 x 12'0)Double glazed wooden bay window to the front and two further wooden double glazed windows to the side, fireplace housing stove effect living flame gas fire with wooden mantle and tiled backdrop and hearth, contemporary vertical radiator, wood panelled ceiling.
Kitchen
4.06m x 2.77m (13'4 x 9'01)UPVC double glazed window to the front, good range of modern high gloss wall and base units with solid wood work surfaces, integrated appliances include: 'Smeg' six ring gas oven with electric grill and two ovens, overhead illuminated extractor fan, 'Bosch' oven and microwave, under unit dishwasher and fridge, stainless steel duel sink with drainer and hose mixer tap, granite splashbacks, contemporary vertical radiator, recessed spotlights, granite tiled flooring, door leads into:
Utility Room
4.88m x 1.32m (16'0 x 4'04)Double glazed opaque wooden window to the side, double glazed wooden door to the rear leading to the garden, 'Worcester' boiler, storage cupboards, stainless steel sink, base unit and drawers with laminate work surface, under unit washing machine and freestanding 'Samsung' fridge freezer, composite plastic wall covering, tiled flooring, polycarbonate roof.
Bathroom
2.34m x 1.93m (7'08 x 6'4)Double glazed wooden window with opaque glass inserts to the side, double glazed opaque wooden window to the rear, three piece white suite comprising of: bath with overhead mains plumbed shower, pedestal wash handbasin, corner shower cubicle with mains plumbed shower, radiator, fully tiled walls and floor, wood panelled ceiling with recessed spotlights and extractor fan.
Bedroom One
Double glazed wooden bay window to the rear, oak flooring, wood panelled ceiling with recessed spotlights, radiator.
Bedroom Two
3.35m x 3.33m (11'0 x 10'11)Double glazed wooden bay window to the rear, original floorboards, fitted cupboards, television point, radiator, wood panelled ceiling.
Bedroom Three/Office
Double glazed wooden window to the side, part wood panelled walls, original floorboards, radiator.
WC
1.75m x 0.89m (5'09 x 2'11)UPVC double glazed opaque window to the side, WC, wood panelled walls and ceiling, granite tiled flooring.
Loft Space/Hobby Room
Single glazed opaque roof light, Velux window to the rear, glass block feature in floor, plentiful storage.
Garage
7.87m x 4.09m (25'10 x 13'05)Detached breeze block built garage with double opening doors, further side and rear doors, UPVC double glazed window to the rear, power and light.
Outside
The front of the property is paved with well established raised shrub and planting borders, the paved/block paved driveway leads to the extensive carport and large garage, providing parking for several vehicles.
The fabulous sized sunny and private rear garden has a paved patio area, perfect for entertaining. The garden is also laid to lawn and is bordered with mature and well established shrubs, trees, planting beds and features a fabulous apple tree, there are two large sheds, outside water tap and wood store.
Other Details
Tenure: Leasehold - 928 years remaining
Ground Rent: £12.60 per annum
Council Tax Band C (£2,145.13 per annum)
Energy Rating: D
THIS PROPERTY HAS HAD AN HISTORICAL INSURANCE CLAIM DUE TO SETTLEMENT ISSUES - THE INSURANCE CLAIM WAS MADE OVER 30 YEARS AGO
Energy Efficiency and Environmental Impact

Although these particulars are thought to be materially correct their accuracy cannot be guaranteed and they do not form part of any contract.
Property data and search facilities supplied by www.vebra.com
















