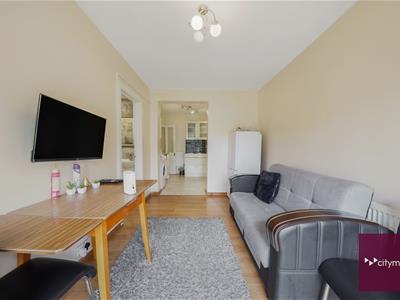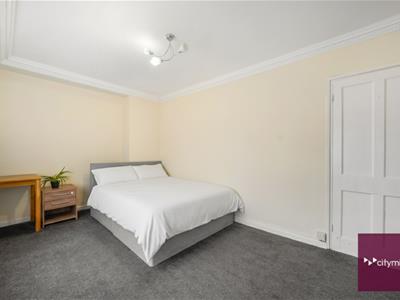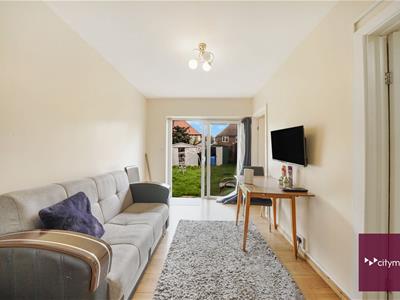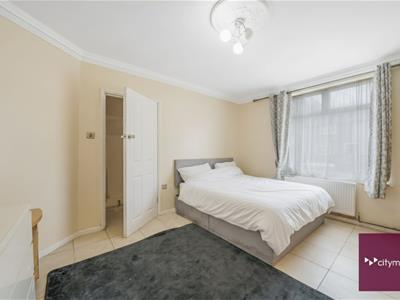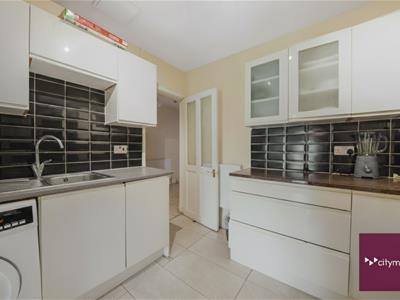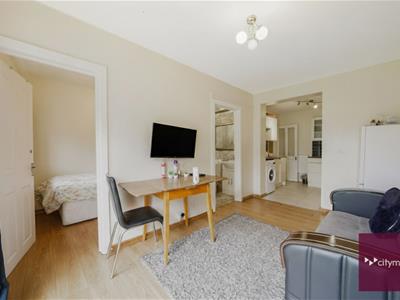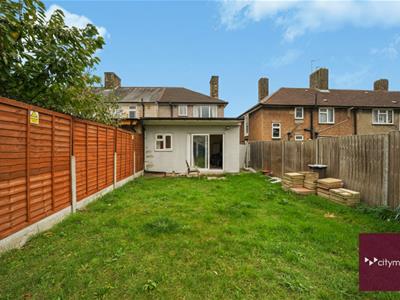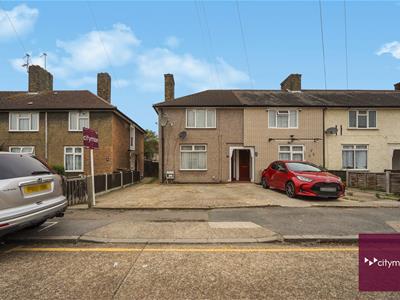Easebourne Road, Dagenham
Offers in excess of £375,000 Under Offer
2 Bedroom House - End Terrace
- Well-presented end-of-terrace house
- No onwards chain
- Two reception rooms and a study
- Modern fitted kitchen
- Double glazed throughout
- Private rear garden with two sheds and side access
- Private off-street driveway
- Generously sized bedrooms
- Ideal for first-time buyers or investors
- Convenient for schools, shops, and transport
Presented by Citymize, this well-maintained end-of-terrace house offers approximately 84.6 sq m (911 sq ft) of flexible family living space in Dagenham, RM8. Bright, airy, and ready to move into, the home combines comfort, practicality, and style.
The layout is ideal for modern family living. On the ground floor, a welcoming reception room opens onto the garden, accompanied by a separate fitted kitchen, a modern shower room, a versatile Front Room (Reception One), and a study/office. The first floor comprises a spacious master bedroom and a further generous double bedroom, alongside a larger family bathroom.
Externally, the property benefits from off-street driveway parking for two vehicles and a private rear garden of approximately 40 feet, mainly laid to lawn, with two useful storage sheds and a side entrance providing additional access.
Well positioned for commuting, Dagenham East and Becontree stations are within walking distance. Local amenities, shops, and Parsloes Park are nearby, along with schools including Dorothy Barley Junior Academy and All Saints Catholic School.
A flexible and practical family home with no chain, ideal for first-time buyers or investors seeking a well-connected property in a sought-after area.
Ground Floor
Reception Room
4m x 2.48m (13'1" x 8'1")A bright and spacious reception room forming the heart of the home. Filled with natural light, it effortlessly accommodates both a lounge and dining area, offering a highly versatile space for daily living. Finished with stylish and practical laminate flooring, the room flows seamlessly to the private rear garden via a sliding door, creating a sense of openness and connectivity.
Front Room (Reception One)
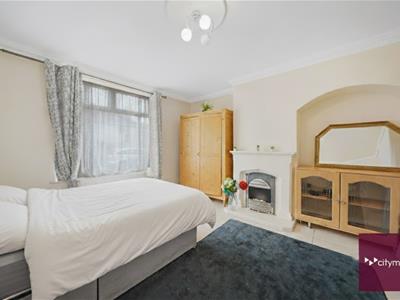 3.93m x 3.48m (12'10" x 11'5")A versatile reception room, currently used as a bedroom. Neatly presented with tiled flooring and a decorative feature fireplace, it can easily serve as a second lounge or dining area.
3.93m x 3.48m (12'10" x 11'5")A versatile reception room, currently used as a bedroom. Neatly presented with tiled flooring and a decorative feature fireplace, it can easily serve as a second lounge or dining area.
Kitchen
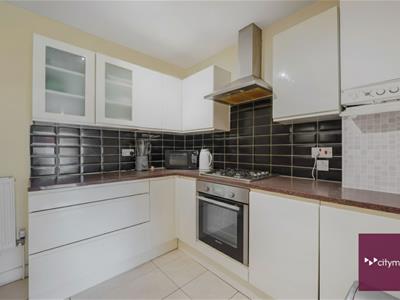 2.95m x 2.5m (9'8" x 8'2")A separate fitted kitchen offering a practical and well-arranged workspace, distinct from the main reception area. It features a modern layout of white high-gloss base and wall units with ample storage, complemented by a dark worksurface and tiled splashbacks. Finished with easy-clean tiled flooring, the space is efficient and well-designed for everyday cooking.
2.95m x 2.5m (9'8" x 8'2")A separate fitted kitchen offering a practical and well-arranged workspace, distinct from the main reception area. It features a modern layout of white high-gloss base and wall units with ample storage, complemented by a dark worksurface and tiled splashbacks. Finished with easy-clean tiled flooring, the space is efficient and well-designed for everyday cooking.
Study / Office
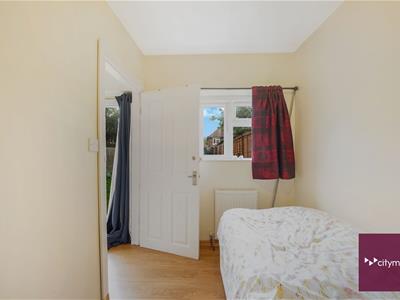 2.45m x 1.93m (8'0" x 6'3")A compact, versatile room on the ground floor, finished with laminate flooring and currently used as a small bedroom. Its size and location make it ideal as a home office, quiet reading area, or nursery, offering valuable flexibility and utility within the property’s adaptable layout.
2.45m x 1.93m (8'0" x 6'3")A compact, versatile room on the ground floor, finished with laminate flooring and currently used as a small bedroom. Its size and location make it ideal as a home office, quiet reading area, or nursery, offering valuable flexibility and utility within the property’s adaptable layout.
Shower Room
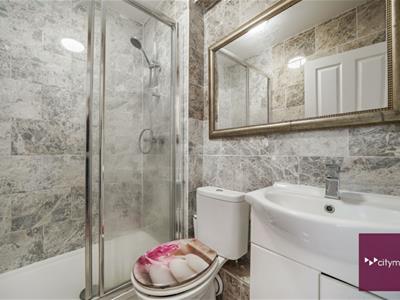 1.96m x 1.38m (6'5" x 4'6")A sleek, modern ground-floor shower room featuring a low-level WC, wash hand basin with storage beneath, and a walk-in shower. Fully tiled in contemporary grey-and-stone-effect finishes, the space is both practical and stylish.
1.96m x 1.38m (6'5" x 4'6")A sleek, modern ground-floor shower room featuring a low-level WC, wash hand basin with storage beneath, and a walk-in shower. Fully tiled in contemporary grey-and-stone-effect finishes, the space is both practical and stylish.
First Floor
Bedroom 1
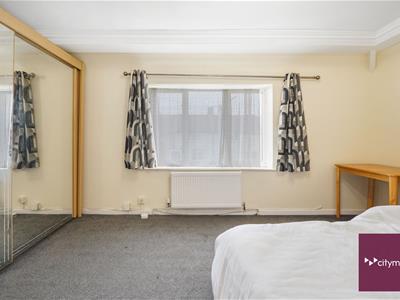 4.96m x 3.02m (16'3" x 9'10")A generously sized master bedroom, providing a tranquil and relaxing retreat. Fitted with comfortable neutral carpeting, it is filled with natural light from a large window. The room also features smart, fitted mirrored sliding wardrobes, offering ample, well-organised space and maintaining a clean, tidy appearance.
4.96m x 3.02m (16'3" x 9'10")A generously sized master bedroom, providing a tranquil and relaxing retreat. Fitted with comfortable neutral carpeting, it is filled with natural light from a large window. The room also features smart, fitted mirrored sliding wardrobes, offering ample, well-organised space and maintaining a clean, tidy appearance.
Bedroom 2
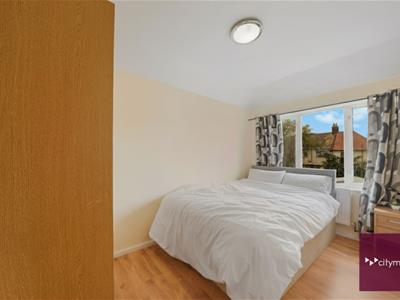 3.44m x 2.92m (11'3" x 9'6")A generous double room, providing excellent accommodation for children, guests, or as a sizeable spare room. The space is neatly presented with warm laminate flooring and neutral colours, offering a comfortable and well-proportioned room on the first floor.
3.44m x 2.92m (11'3" x 9'6")A generous double room, providing excellent accommodation for children, guests, or as a sizeable spare room. The space is neatly presented with warm laminate flooring and neutral colours, offering a comfortable and well-proportioned room on the first floor.
Bathroom
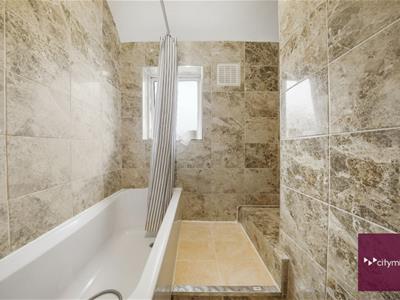 2.44m x 2.4m (8'0" x 7'10")A spacious first-floor family bathroom, fully tiled in a modern stone-effect finish. Fitted with a bath, wash hand basin, and low-level WC, the room offers practical and contemporary facilities for the whole family.
2.44m x 2.4m (8'0" x 7'10")A spacious first-floor family bathroom, fully tiled in a modern stone-effect finish. Fitted with a bath, wash hand basin, and low-level WC, the room offers practical and contemporary facilities for the whole family.
External Areas
Garden
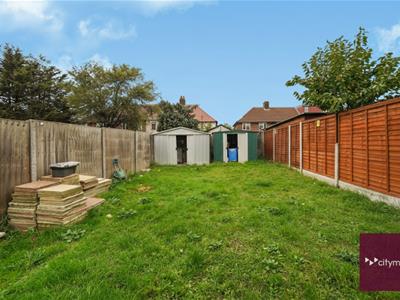 11.97m x 6.58m (39'3" x 21'7")A large, fully enclosed rear garden, accessible from the reception room with an additional side entrance. The space flows to a generous lawn, ideal for children’s play or outdoor relaxation, and is complemented by two storage sheds, providing practical space for tools, bicycles, or garden equipment.
11.97m x 6.58m (39'3" x 21'7")A large, fully enclosed rear garden, accessible from the reception room with an additional side entrance. The space flows to a generous lawn, ideal for children’s play or outdoor relaxation, and is complemented by two storage sheds, providing practical space for tools, bicycles, or garden equipment.
Shed 1
2.4m x 1.68m (7'10" x 5'6")
Shed 2
2.82m x 2.8m (9'3" x 9'2")
Parking
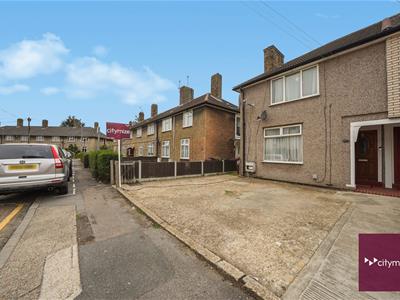 A key feature of the property is the off-street driveway at the front, providing secure parking for two vehicles. This convenient space adds practicality and value in this popular residential location.
A key feature of the property is the off-street driveway at the front, providing secure parking for two vehicles. This convenient space adds practicality and value in this popular residential location.
Energy Efficiency and Environmental Impact
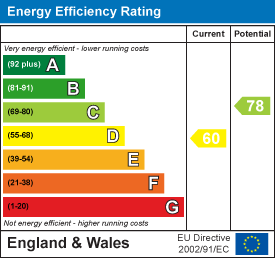
Although these particulars are thought to be materially correct their accuracy cannot be guaranteed and they do not form part of any contract.
Property data and search facilities supplied by www.vebra.com
.png)
