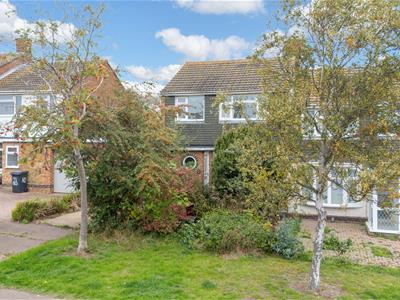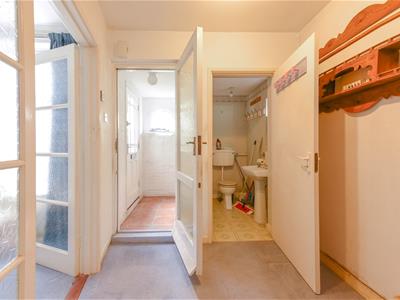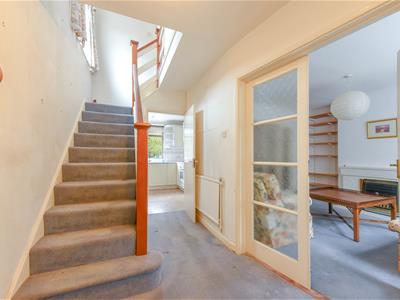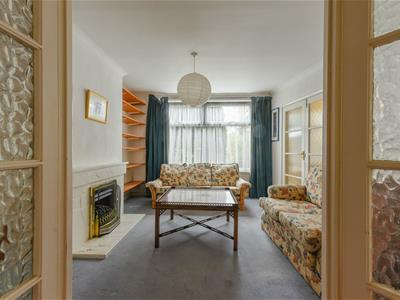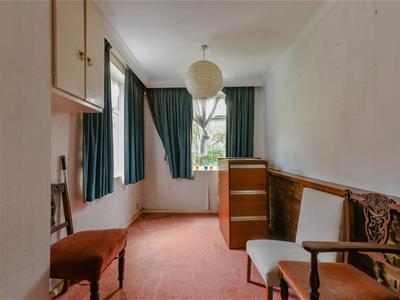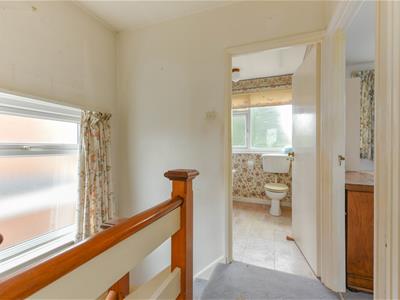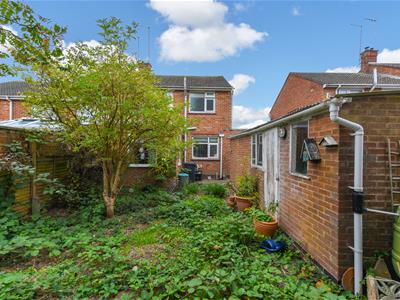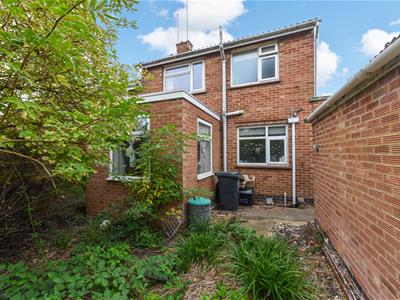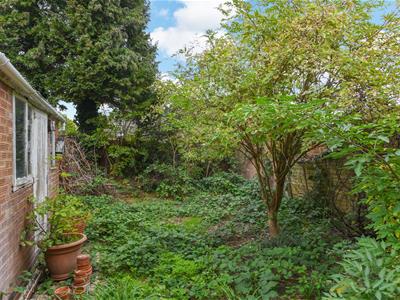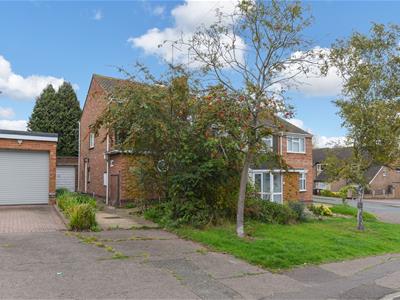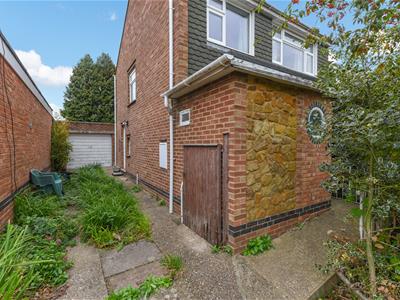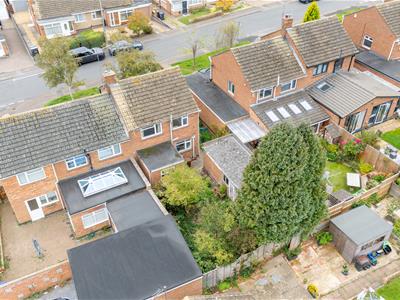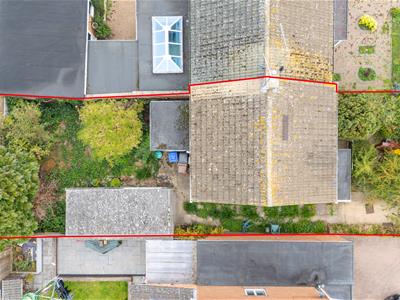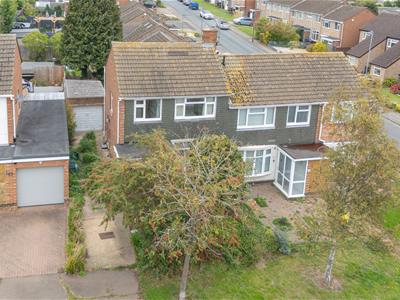
9 Westleigh Office Park
Northampton
NN3 6BW
Highlands Avenue, Northampton
Asking Price £220,000
3 Bedroom House - Semi-Detached
FOR SALE BY AUCTION ON WEDNESDAY 19TH NOVEMBER 2025 COMMENCING AT 11AM - SALE VIA A LIVE STREAMED AUCTION
GUIDE PRICE: £220,000 TO £245,000
VIEWINGS - BY APPOINTMENT ONLY - SATURDAY 25TH OCTOBER FROM 12.00PM TO 12.30PM AND SATURDAY 1ST NOVEMBER FROM 12.30PM TO 1.00PM
Located in the heart of the ever-popular Spinney Hill area, this three-bedroom semi-detached family home presents an exciting opportunity for renovation and modernisation. Offering approximately 800 sq. ft. of well-proportioned living space, the property provides an excellent foundation to create a stylish and comfortable family residence. The accommodation comprises a welcoming entrance hall, downstairs WC, spacious lounge leading through to an extended dining area, and a kitchen overlooking the rear garden. To the first floor, there are three good-sized bedrooms and a family bathroom. Externally, the property benefits from off-road parking to the side and access to a garage at the rear.
With scope to add significant value through refurbishment, this property is ideal for buyers seeking a project or investors looking for their next opportunity.
TO REGISTER TO BID AND VIEW LEGAL DOCUMENTS, PLEASE VISIT OUR WEBSITE: www.auctionhouse.co.uk
orthamptonshire
ACCOMMODATION
GROUND FLOOR
ENTRANCE PORCH
1.68m x 0.91m (5'06 x 3'0)An extended entrance porch providing access to the front of the house and a further door leads through to:-
ENTRANCE HALL
1.96m x 3.63m (6'05 x 11'11)Stairs rise to the first floor and there are double doors leading through to:-
LOUNGE
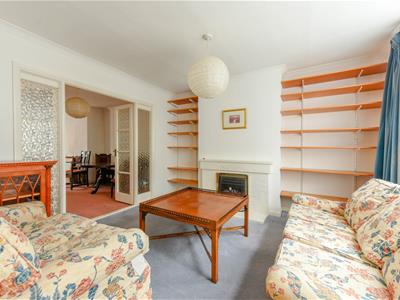 3.68m x 3.33m (12'01 x 10'11)Window to the front elevation, feature fireplace and double doors lead through to:-
3.68m x 3.33m (12'01 x 10'11)Window to the front elevation, feature fireplace and double doors lead through to:-
DINING ROOM
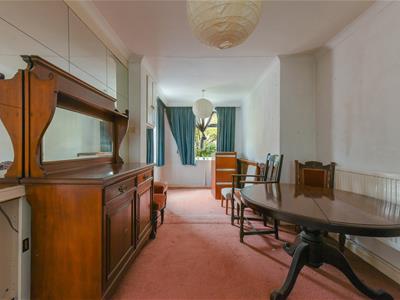 2.92m x 2.72m and 2.74m x 2.31m (9'07 x 8'11 and 9This room benefits from a single storey extension with space for dining suite and opens up through to:-
2.92m x 2.72m and 2.74m x 2.31m (9'07 x 8'11 and 9This room benefits from a single storey extension with space for dining suite and opens up through to:-
KITCHEN
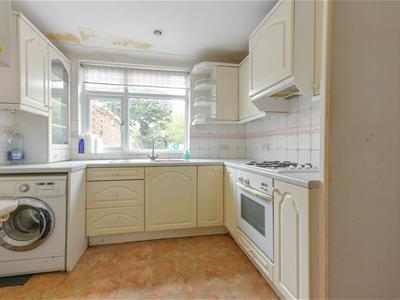 2.82m x 1.83m (9'03 x 6'0)Fitted with a range of low level storage cabinets with access to storage under the stairs, there are windows overlooking the rear garden with a door to the side elevation.
2.82m x 1.83m (9'03 x 6'0)Fitted with a range of low level storage cabinets with access to storage under the stairs, there are windows overlooking the rear garden with a door to the side elevation.
WC
1.47m x 1.04m (4'10 x 3'05)Accessed from the entrance hall there is a suite comprising WC and wash hand basin.
FIRST FLOOR
LANDING
With doors leading through to:-
BEDROOM ONE
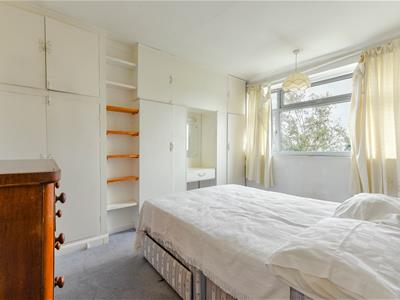 3.68m x 3.38m (12'01 x 11'01)With window to the front elevation there is space for a double bed.
3.68m x 3.38m (12'01 x 11'01)With window to the front elevation there is space for a double bed.
BEDROOM TWO
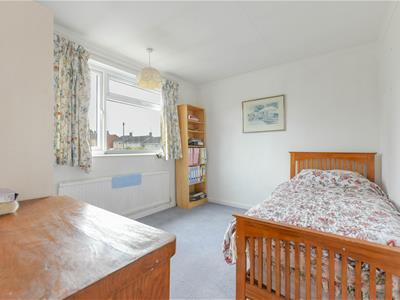 3.40m x 3.00m (11'02 x 9'10)With windows to the rear elevation there is space for a double bed.
3.40m x 3.00m (11'02 x 9'10)With windows to the rear elevation there is space for a double bed.
BEDROOM THREE
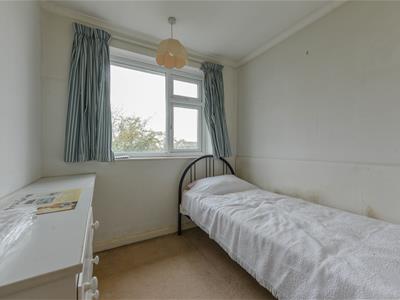 2.77m x 2.34m (9'01 x 7'08)With space for a single bed with a window to the front elevation.
2.77m x 2.34m (9'01 x 7'08)With space for a single bed with a window to the front elevation.
FAMILY BATHROOM
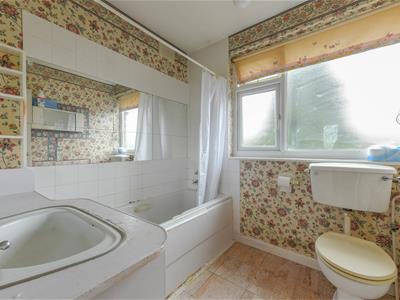 2.13m x 2.08m (7'0 x 6'10)Suite comprising bath with shower over, half tiled walls, WC and wash hand basin with access to an airing cupboard.
2.13m x 2.08m (7'0 x 6'10)Suite comprising bath with shower over, half tiled walls, WC and wash hand basin with access to an airing cupboard.
OUTSIDE
REAR GARDEN
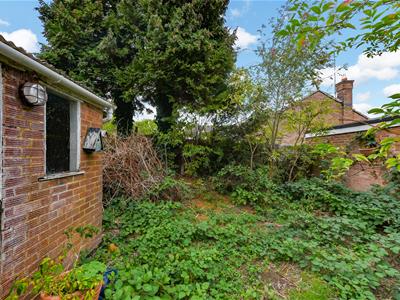 Mainly laid to lawn this area is overgrown and there are pedestrian doors leading to a garage.
Mainly laid to lawn this area is overgrown and there are pedestrian doors leading to a garage.
GARAGE
The garage benefits from windows to the side and rear elevations with up and over door to the front elevation.
SIDE
There is off road parking for multiple vehicles and giving vehicular access to the garage.
FRONT
There is a small lawned area with mature shrubs.
SERVICES
Mains drainage, gas, water and electricity are connected. (None of these have been tested).
LOCAL AMENITIES
There are shopping parades at Spinney Hill, Broadmead Avenue and St Matthews Parade on the Kettering Road and there are bus services to Northampton town centre, where an extensive range of facilities are available. Northampton Racecourse and Morrisons Supermarket are approximately one third of a mile away. Local schools include Parklands Primary School in Spinney Hill Road and secondary education at Weston Favell School, Thomas Becket RC Upper School on the Kettering Road North, Northampton School for Girls in Spinney Hill Road and Northampton School for Boys on the Billing Road.
COUNCIL TAX
West Northamptonshire Council - Band C
PRICE INFORMATION
*Guides are provided as an indication of each seller's minimum expectation. They are not necessarily figures which a property will sell for and may change at any time prior to the auction. Each property will be offered subject to a Reserve (a figure below which the Auctioneer cannot sell the property during the auction) which we expect will be set within the Guide Range or no more than 10% above a single figure Guide. Additional Fees and Disbursements will charged to the buyer - see individual property details and Special Conditions of Sale for actual figures.
BUYERS ADMINISTRATION CHARGE
The purchaser will be required to pay an administration charge of £1,140 (£950 plus VAT).
BUYERS PREMIUM CHARGE
The purchaser will be required to pay a buyers premium charge of £1,800 (£1,500 plus VAT).
HOW TO GET THERE
From Northampton town centre proceed in a easterly direction along the A4500 Wellingborough Road continuing past Abington Park. Upon approaching the roundabout proceed over onto Park Avenue North and continue towards Spinney Hill. At the traffic lights proceed straight over continuing up the A5123 past Morrisons and take the second exit on the left hand side onto Highlands Avenue and proceed past Ennerdale Road, Reedway and Kealdale Road where the property can be found directly on the right hand side.
DOING17102025/0202
Energy Efficiency and Environmental Impact
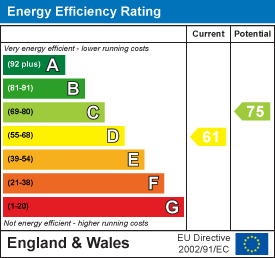
Although these particulars are thought to be materially correct their accuracy cannot be guaranteed and they do not form part of any contract.
Property data and search facilities supplied by www.vebra.com
