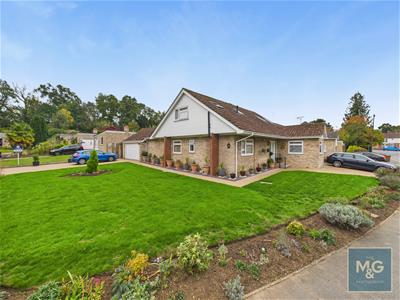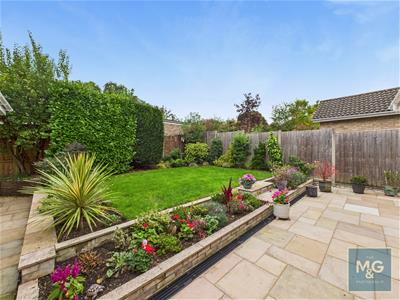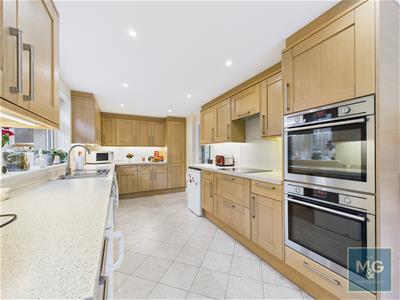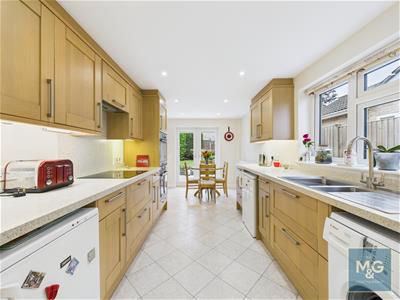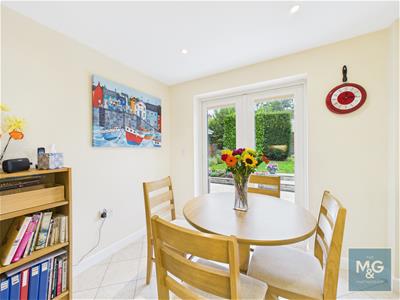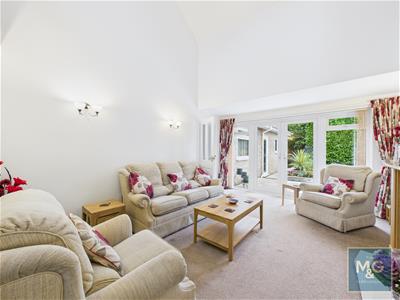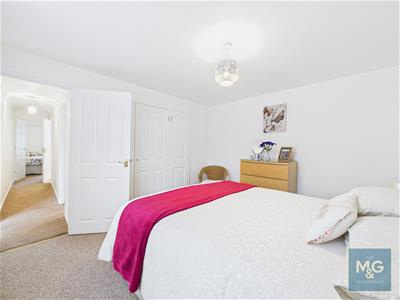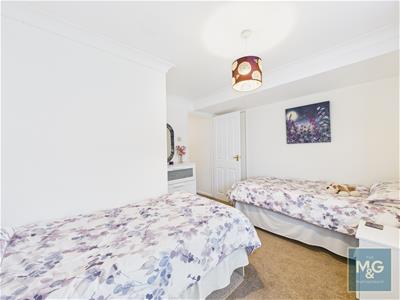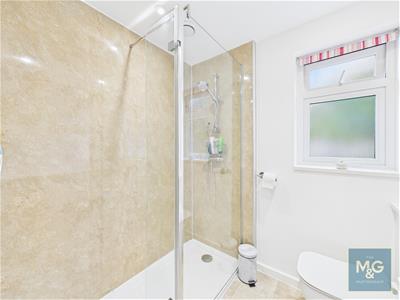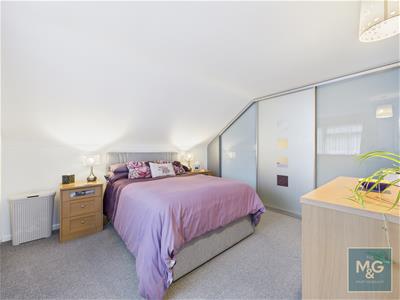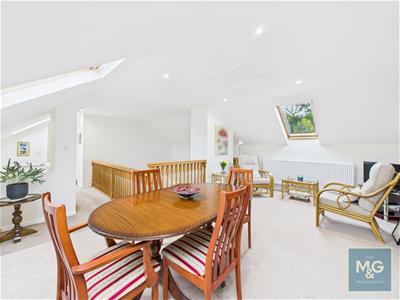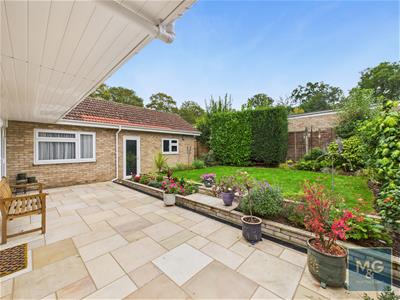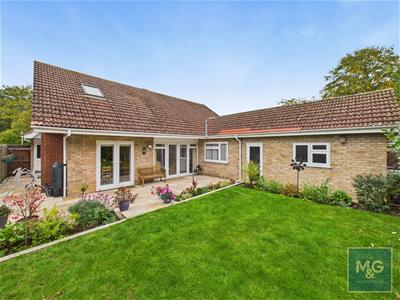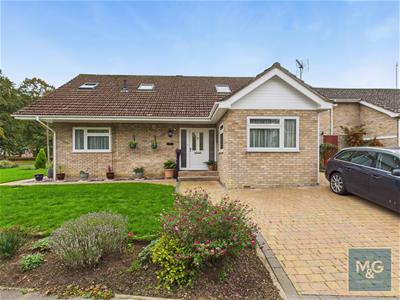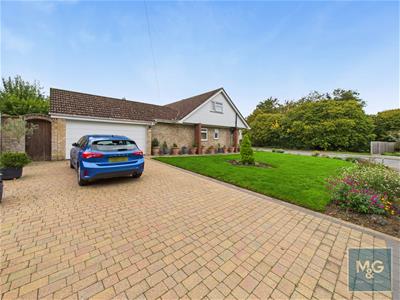
7 Langton Place
Bury St. Edmunds
Suffolk
IP33 1NE
Rembrandt Way, Bury St. Edmunds
Guide Price £625,000 Sold (STC)
4 Bedroom House - Detached
- Immaculately Presented, Detached Chalet-Style Home
- Occupying An Established & Sought After Location
- South-West Facing Gardens With Extensive Parking & Double Garage
- Unique Reception Space With Mezzanine Floor
- Large Dual Aspect Kitchen-Diner Overlooking The Rear
- Three Ground Floor Bedrooms, Shower Room & WC
- First Floor Master Bedroom With En-Suite
- Additional First Floor Living/Dining Space & Galleried Landing
- Superb Proximity To Amenities Including West Suffolk Hospital
- Fantastic Opportunity To Own An Individual Home
Occupying a substantial corner plot, this immaculately presented detached home offers exceptionally versatile accommodation extending to around 1,800 sq ft.
Beautifully maintained and highly individual in design, the property enjoys a bright and airy interior complemented by tasteful décor and quality fittings throughout.
Perfectly located within a popular area of Bury St Edmunds, close to West Suffolk Hospital, local shops, well regarded schools / educational facilities and less than a mile from the thriving town centre, the property is ideal for families, professionals or indeed anyone looking for a beautifully presented home in a prime location.
With extensive parking, a double garage with an electric door, and attractive south-west facing gardens, this superb home really must be seen to be fully appreciated.
The property benefits from gas-fired central heating, with new boiler installed approximately five years ago, and UPVC sealed unit glazing. In more detail the property comprises:
Ground Floor
A welcoming entrance hall includes a cloakroom and leads to the spacious lounge, featuring a striking vaulted ceiling to encapsulate the unique mezzanine / galleried style landing / reception space, a feature fireplace, and patio doors opening onto the secluded and enclosed rear garden. A further reception room provides a flexible space ideal as a dining room, study, or 5th bedroom which is currently utilised as a snug / music room overlooking the front of the property.
The impressive 21ft kitchen/breakfast room is fitted with an extensive range of units and ample workspace, creating a sociable hub of the home with space for family dining and entertaining. An Eye-line double oven is both practical and stylish, whilst a choice of under-counter space is available for further appliances.
Three double bedrooms can be found on the ground floor of the property with a contemporary shower-room, fitted with wc, basin, storage and walk-in shower. The storage cupboard houses the water softener.
First Floor
From the galleried landing, there is access to a superb master bedroom with bespoke fitted wardrobes and an en-suite fitted with wc, basin, bath with shower over and velux window.
Additional storage can also be found on the landing.
Currently used as a dining room / hosting space, further reception space offers great flexibility and could serve as a family room, office, hobby space, or equally creating a self-contained area for multi-generational living. Storage in the eaves can also be found.
Outside
The property occupies a generous corner plot with two driveways providing ample off-road parking and access to a double garage with electric door, light and power connected. The enclosed rear gardens enjoy a south-west facing aspect and include lawned and patio areas framed with raised beds for added greenery, offering a private setting for relaxation or entertaining.
COUNCIL TAX - BAND E - West Suffolk
ENERGY PERFORMANCE RATING - C
SERVICES - All main services are connected
BROADBAND - Ofcom states Ultrafast broadband is available
Mobile - Ofcom states all mobile phone providers are likely
WHAT3WORDS ///debut.door.nourished
Entrance Hall
1.77 x 2.97 (5'9" x 9'8")
Cloakroom
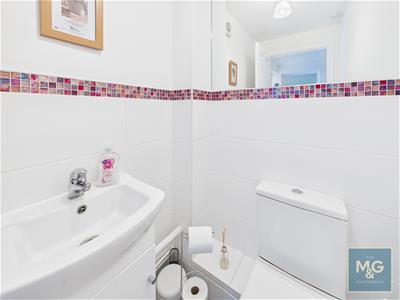 1.75 x 1.08 (5'8" x 3'6")
1.75 x 1.08 (5'8" x 3'6")
Snug / Second Lounge
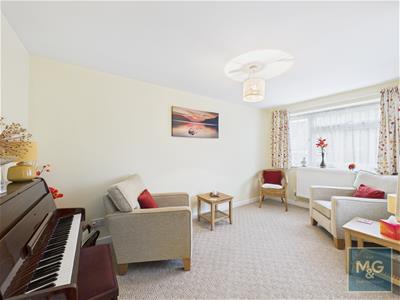 2.50 x 4.30 (8'2" x 14'1")
2.50 x 4.30 (8'2" x 14'1")
Kitchen-Diner
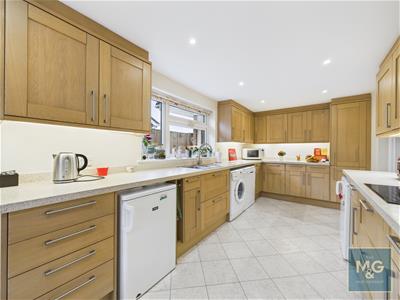 2.62 x 6.65 (8'7" x 21'9")
2.62 x 6.65 (8'7" x 21'9")
Lounge
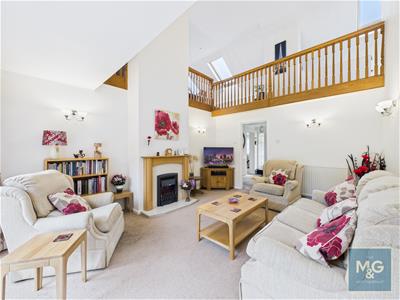 3.79 x 4.72 (12'5" x 15'5")
3.79 x 4.72 (12'5" x 15'5")
Hallway
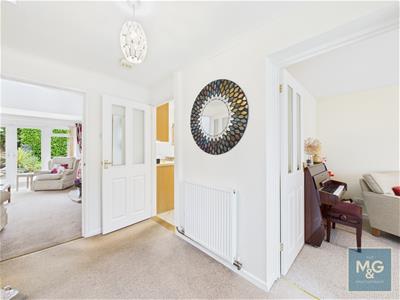 0.80 x 4.58 (2'7" x 15'0")
0.80 x 4.58 (2'7" x 15'0")
Bedroom 1
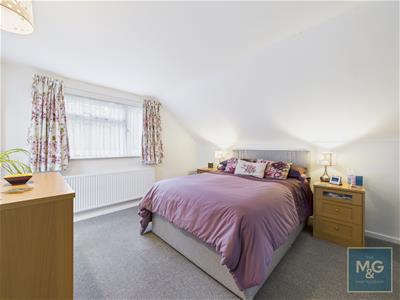 3.70 x 3.53 (12'1" x 11'6")
3.70 x 3.53 (12'1" x 11'6")
Bedroom 2
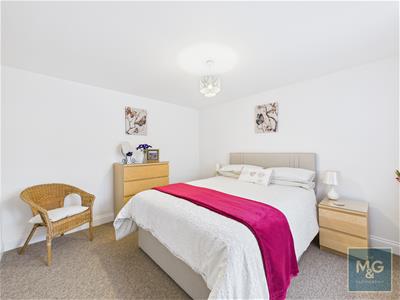 3.55 x 3.26 (11'7" x 10'8")
3.55 x 3.26 (11'7" x 10'8")
Bedroom 3
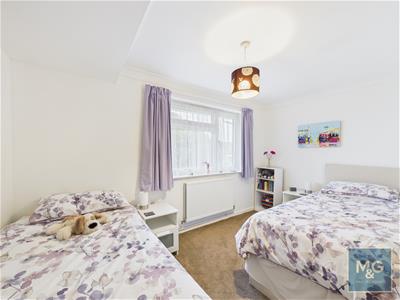 3.77 x 2.99 (12'4" x 9'9")
3.77 x 2.99 (12'4" x 9'9")
Bedroom 4 / Office
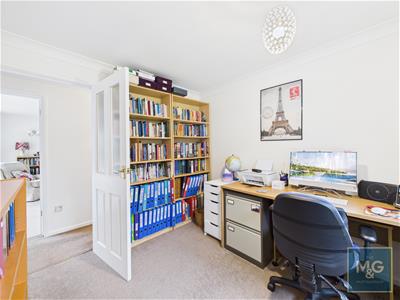 2.66 x 2.54 (8'8" x 8'3")
2.66 x 2.54 (8'8" x 8'3")
Landing
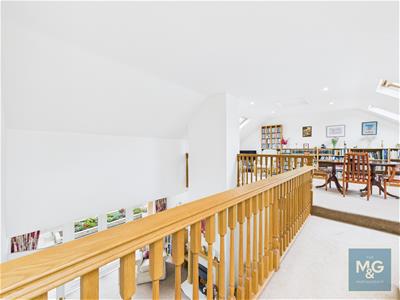 4.50 x 2.08 (14'9" x 6'9")
4.50 x 2.08 (14'9" x 6'9")
En-Suite
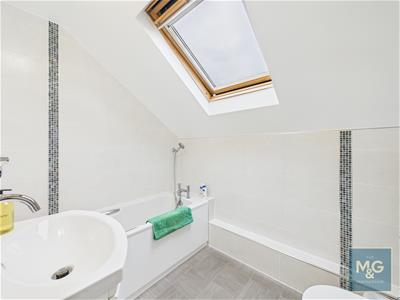 2.37 x 1.81 (7'9" x 5'11")
2.37 x 1.81 (7'9" x 5'11")
Mezzanine Reception Room
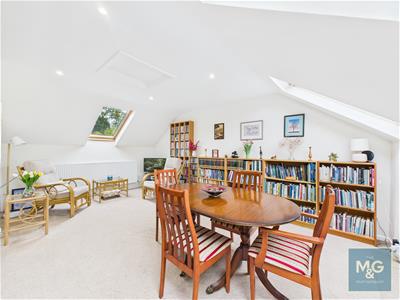 3.47 x 5.45 (11'4" x 17'10")
3.47 x 5.45 (11'4" x 17'10")
Double Garage
4.54 x 4.80 (14'10" x 15'8")
Shower Room
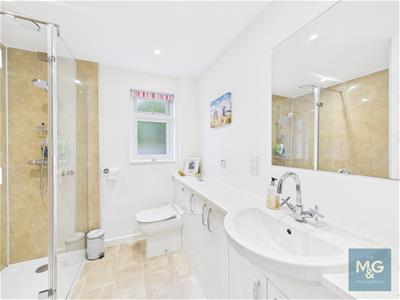 2.67 x 2.08 (8'9" x 6'9")
2.67 x 2.08 (8'9" x 6'9")
Individually designed, detached chalet-style home in a sought-after location
Energy Efficiency and Environmental Impact

Although these particulars are thought to be materially correct their accuracy cannot be guaranteed and they do not form part of any contract.
Property data and search facilities supplied by www.vebra.com
