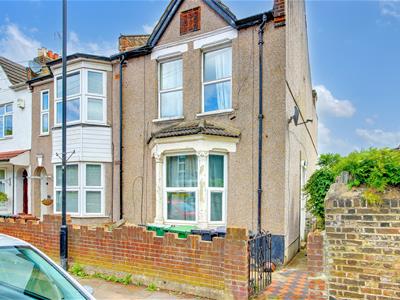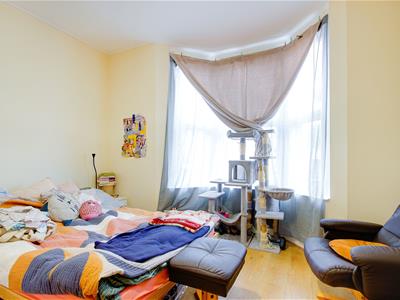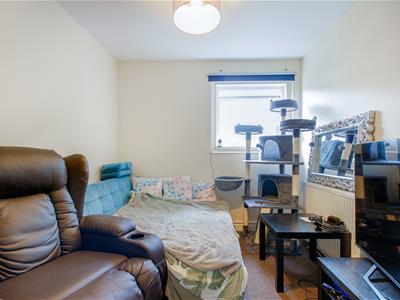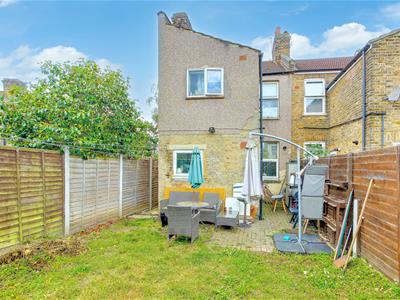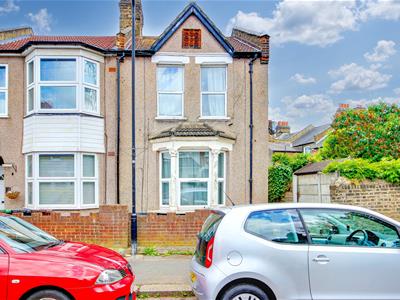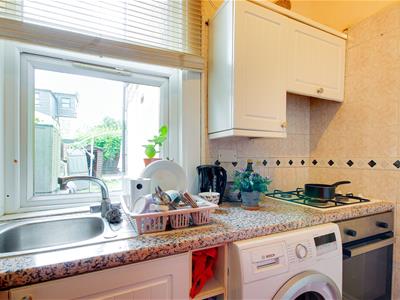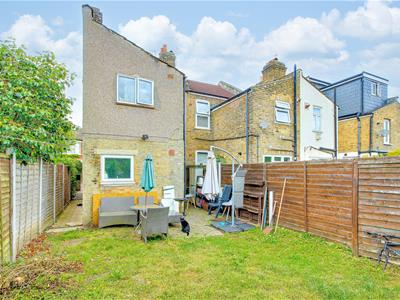69-77 Paul Street
London
EC2A 4NW
Chester Road, London, Greater London, E17
Offers In Excess Of £375,000
1 Bedroom Flat - Garden
- One Bedroom Ground Floor Conversion Property
- Sold On A Chain Free Basis
- Private 30ft Rear Garden
- Spacious Lounge With Large Bay Window
- Separate Fully Fitted Kitchen
- Fully Tiled Three Piece Family Bathroom
- 103 Years Remaining On The Lease
- Fully Double Glazed & Gas Central Heating Via Combination Boiler
Set within a charming period property on the ever-popular Chester Road in Walthamstow, this beautifully presented one bedroom ground floor conversion offers the perfect blend of comfort, space and convenience. With a private 30ft rear garden, spacious interiors, and a chain-free sale, this home is a rare find in one of East London's most desirable and well-connected neighbourhoods.
Step inside to discover a generously sized lounge, bathed in natural light thanks to the impressive large bay window. With high ceilings and original features, the room retains the character of a Victorian conversion while offering plenty of room for both living and dining setups.
The separate fully fitted kitchen is modern and practical, with a clean layout, ample cupboard space, and room for everyday cooking or entertaining. Just off the hallway, you'll find a stylishly tiled three-piece family bathroom, featuring a full-sized bathtub with shower, basin and WC - designed for both relaxation and functionality.
To the rear, the bright and peaceful double bedroom overlooks the garden, creating a tranquil retreat. Outside, the private 30ft garden is a real standout feature - ideal for alfresco dining, growing your own vegetables, or simply enjoying some quiet time surrounded by greenery.
Additional benefits include 103 years remaining on the lease, full double glazing throughout, and gas central heating via an efficient combination boiler, ensuring year-round comfort and energy efficiency.
This property is perfectly suited to first-time buyers, professional couples, or downsizers looking for a home with outdoor space and character, all in a thriving urban location.
Reception Room
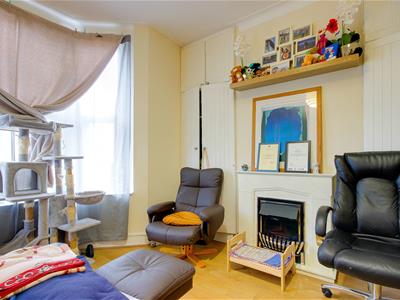 14'5 x 11'0This well-proportioned reception room features a charming bay window that fills the space with natural light. The room includes built-in storage cupboards, offering practical solutions while maintaining a cozy and inviting atmosphere perfect for relaxing or entertaining.
14'5 x 11'0This well-proportioned reception room features a charming bay window that fills the space with natural light. The room includes built-in storage cupboards, offering practical solutions while maintaining a cozy and inviting atmosphere perfect for relaxing or entertaining.
Kitchen
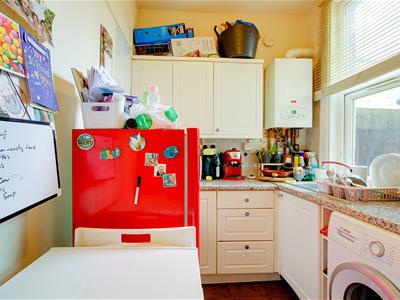 8'2 x 6'5A compact kitchen designed for efficiency, fitted with cream cabinets and a countertop that accommodates essential appliances including a washing machine and fridge. A window above the sink allows natural light to brighten the space, creating a pleasant environment for preparing meals.
8'2 x 6'5A compact kitchen designed for efficiency, fitted with cream cabinets and a countertop that accommodates essential appliances including a washing machine and fridge. A window above the sink allows natural light to brighten the space, creating a pleasant environment for preparing meals.
Bedroom
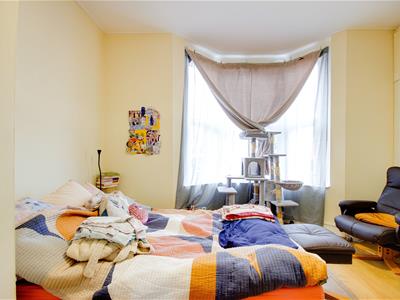 10'6 x 8'3The bedroom enjoys a bright and airy feel, with a large bay window that illuminates the room. The space offers versatility for both sleeping and relaxing, making it a tranquil retreat within the home.
10'6 x 8'3The bedroom enjoys a bright and airy feel, with a large bay window that illuminates the room. The space offers versatility for both sleeping and relaxing, making it a tranquil retreat within the home.
Bathroom
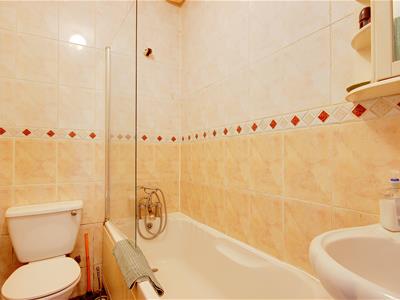 7'3 x 4'6The bathroom is fully tiled and fitted with a traditional white suite including a bath with shower attachment, toilet, and sink. The light, neutral tiling accented with a decorative border creates a clean and fresh space with all the necessary amenities.
7'3 x 4'6The bathroom is fully tiled and fitted with a traditional white suite including a bath with shower attachment, toilet, and sink. The light, neutral tiling accented with a decorative border creates a clean and fresh space with all the necessary amenities.
Rear Garden
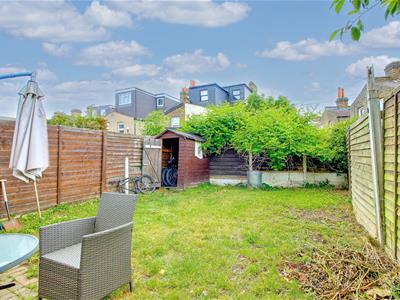 30'2Set behind the property, this rear garden extends approximately 9.2 metres and offers a lawn bordered by fencing for privacy. The garden includes a paved patio area ideal for outdoor seating and entertaining, along with mature planting and a garden shed providing useful storage space.
30'2Set behind the property, this rear garden extends approximately 9.2 metres and offers a lawn bordered by fencing for privacy. The garden includes a paved patio area ideal for outdoor seating and entertaining, along with mature planting and a garden shed providing useful storage space.
Although these particulars are thought to be materially correct their accuracy cannot be guaranteed and they do not form part of any contract.
Property data and search facilities supplied by www.vebra.com
