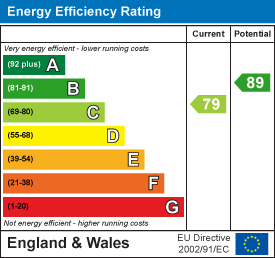.png)
25 Devonshire Road
Bexhill-On-Sea
East Sussex
TN40 1AH
Northcliffe, Bexhill-On-Sea
£525,000
4 Bedroom House - Detached
- Excellent detached family-size house within easy reach of St Richards College and the beach
- Four bedrooms - with en suite shower to main bedroom
- Two reception rooms
- Good size kitchen/breakfast room with integrated appliances
- Pretty gardens
- Covered car port plus allocated parking space
- Gas central heating & uPVC double glazing
- Highly recommended
Abbott & Abbott Estate Agents offer for sale this excellent detached house, offering bright, family-size accommodation and situated in a cul-de-sac within a few hundred yards of St Richards Catholic College and, via a footpath, the beach at Galley Hill. Built around 2014 by national builders, Barretts, the property provides four bedrooms - with an en suite shower to the main bedroom, two reception rooms including a 21'7 double aspect lounge, a good size kitchen/breakfast room with integrated appliances, cloakroom and bathroom. Outside, there are pretty gardens, a covered car port with space for a car, plus a further allocated parking space. Gas central heating is installed and there are uPVC double glazed windows and exterior doors.
The property is well-placed, only half a mile from the main town centre shopping streets and the railway station. Local buses stop in nearby Dorset Road.
Entrance Hall
Stairs to first floor, corner storage cupboard, telephone point, radiator.
Cloakroom
WC, corner wash basin with mixer tap and tiled splashback. Radiator.
Double Aspect Lounge
6.50m x 3.12m (21'4 x 10'3)A good size room with a double aspect, with contemporary fireplace with fitted fire, television point, radiators. uPVC double glazed double doors onto the gardens.
Dining Room
3.40m x 2.95m (11'2 x 9'8)Formerly part of the kitchen/breakfast room and easily reinstated as such, if required. Radiator, glazed double doors into the kitchen/breakfast room and entrance hall.
L-Shaped Kitchen/Breakfast Room
5.05m max x 3.05m (16'7 max x 10')A good size L-shaped room, equipped with an extensive range of base storage units comprising cupboards, drawers, and work surfaces, plus matching wall-mounted storage cupboards. Range of integrated appliances including gas hob with extractor hood, electric oven, dishwasher, fridge and freezer. Plumbing for washing machine, stainless steel sink with half bowl, mixer tap and drainer, Ideal wall-mounted gas-fired boiler, radiator. Part-glazed door to gardens and parking.
First Floor Landing
Radiator, trap access to loft space, airing cupboard housing hot water cylinder
Bedroom One
4.57m x 2.67m (15' x 8'9)A double aspect room with fitted wardrobes, radiator.
Bedroom Two
3.86m x 3.00m (12'8 x 9'10)Radiator. Door to:
En Suite Shower Room
White contemporary suite comprising shower cubicle with plumbed shower unit, pedestal wash basin with mixer tap, and WC. Tiled splashbacks, electric shaver point, radiator.
Bedroom Three
3.20m max x 3.05mmax (10'6 max x 10'max)Another good double room with built-in wardrobe and radiator.
Bedroom Four
3.28m max x 2.03m max (10'9 max x 6'8 max)Radiator
Bathroom
Part-tiled walls and a white suite comprising panelled bath with mixer tap and shower attachment, vanity unit with inset wash basin with mixer tap and cupboard below, and WC. Electric shaver point, radiator.
Covered Car Port
6.02m x 2.74m (19'9 x 9')The first bay in a covered car port situated immediately to the rear of the property.
Allocated Parking Space
Space for a single car, immediately adjacent to the car port, to the rear of the property.
Pretty Gardens
Ornamental shrubs to the front and west side of the property. Pretty area of garden to the east side of the property, comprising mainly lawn with well-stocked ornamental shrub borders. Paved patio area, timber-built summerhouse.
Council Tax Band: E (Rother District Council)
EPC Rating: C
Energy Efficiency and Environmental Impact

Although these particulars are thought to be materially correct their accuracy cannot be guaranteed and they do not form part of any contract.
Property data and search facilities supplied by www.vebra.com





















