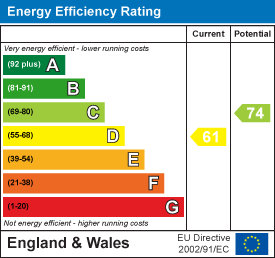
Chris Hamriding Lettings & Estate Agents
Tel: 01260 543 999
Email: sales@chrishamriding.co.uk/ lettings@chrishamriding.co.uk
9 High Street
Congleton
Cheshire
CW12 1BN
Severn Close, Congleton
Offers Over £310,000 Sold (STC)
3 Bedroom House - Semi-Detached
- NO CHAIN!
- Stunning opportunity to enjoy waterside living!!
- Extended semi detached home in need of some updating
- Three or four bedrooms
- Two first floor bathrooms
- Large driveway and detached double garage
- Peaceful location at head of quiet cul de sac
- Gardens to three sides plus mature green outlook
- Wonderful location just a moments stroll to affluent village of Mossley
- Must be viewed!
Offered for sale with NO ONWARD CHAIN!
Tucked away in a beautiful and quiet corner, this extended home sits blissfully next to the stunning Macclesfield canal and is just a moments stroll to both the stunning canal towpaths and the thriving village of Mossley providing a range of amenities as well as the useful train station thus making this home perfect for a wide range of buyers looking for something just a little different!
Having been a happy home for many years, the property enjoys flexible accommodation throughout enjoying three bedrooms and two bathrooms to the first floor, all of which enjoy pleasant views of the established neighbourhood and indeed the neighbouring canals! No matter the time of year, the outlook is gorgeous from every window as the home also neighbours a well kept green space sure to put a smile on your face every time you come home! The ground floor offers a useful entrance hall giving access to a spacious pair of reception rooms and a most generous dining kitchen area to the rear that enjoys a large conservatory giving views and access into the landscaped rear gardens enjoying a good degree of privacy. Last but not least, a large block paved driveway leads to a most useful and spacious detached double garage!
We truly love this home and are proud to offer it for sale so take a few moments to watch our video, view our photos and floor plan then call the Mossley experts here at Chris Hamriding Estate Agents to book yourself that all important viewing!
IMPORTANT NOTICE
When viewing, all parties are reminded that the 'jetty' over the canal looks to be in poor condition and therefore we advise you do not step on it for safety reasons. The same suggestions is made regarding the balcony off the first floor lounge/bedroom.
Entrance hall
Lounge
3.88 x 4.64 (12'8" x 15'2")
Family room
2.75 x 3.13 (9'0" x 10'3")
Dining room
5.03 x 3.20 (16'6" x 10'5")
Kitchen
3.77 x 2.88 (12'4" x 9'5")
Conservatory
4.56 x 2.70 (14'11" x 8'10")
Stairs and landing
Master bedroom with balcony
3.85 x 5.71 (12'7" x 18'8")
Ensuite
Bedroom two
2.84 x 3.67 (9'3" x 12'0")
Bedroom three
2.84 x 2.70 (9'3" x 8'10")
Bathroom
Garage
5.57 x 5.27 (18'3" x 17'3")
Energy Efficiency and Environmental Impact

Although these particulars are thought to be materially correct their accuracy cannot be guaranteed and they do not form part of any contract.
Property data and search facilities supplied by www.vebra.com



























