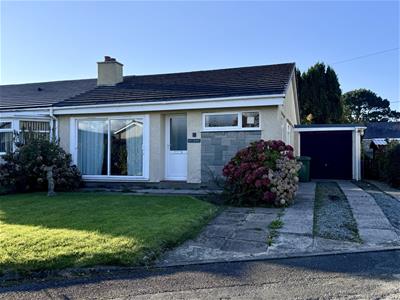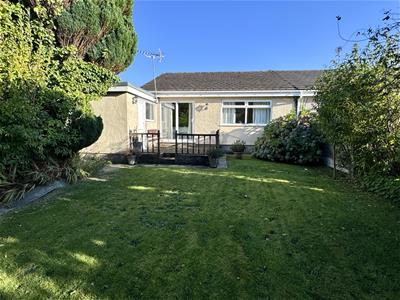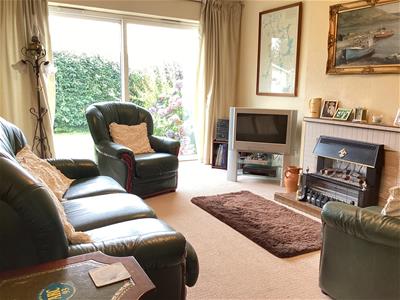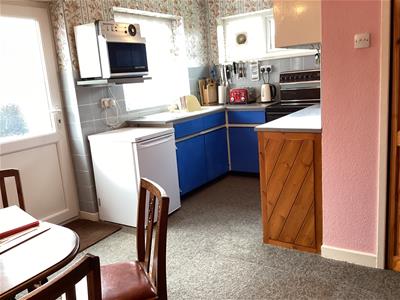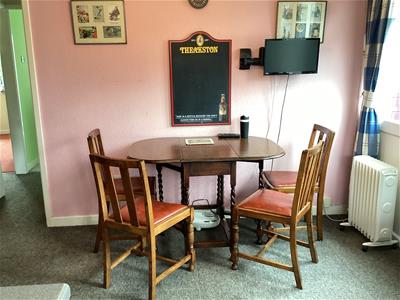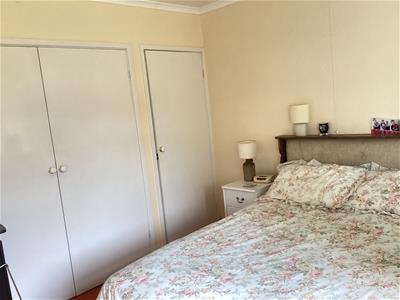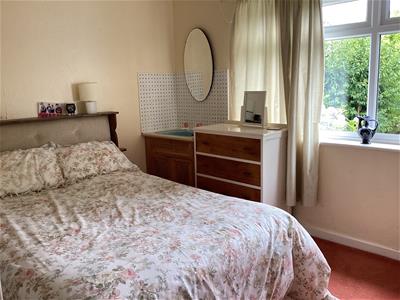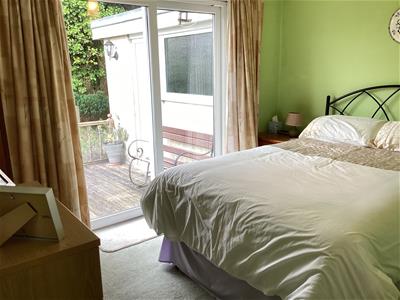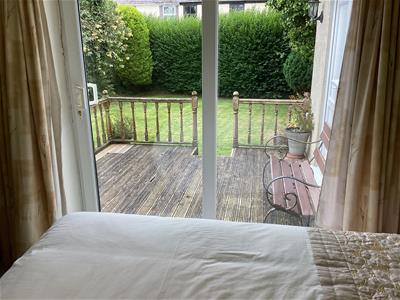Joan Hopkin Estate Agents (David W Rowlands Ltd T/A)
Tel: 01248 810847
Fax: 01248 811770
Email: dafydd@joan-hopkin.co.uk
32 Castle Street
Beaumaris
Sir Ynys Mon
LL58 8AP
Maes Y Ffynnon, Old Llandegfan, Menai Bridge
£189,950
2 Bedroom Bungalow - Semi Detached
A semi detached bungalow, situated in a quiet rural village on a small cul de sac, within 3 miles of Menai Bridge, and convenient for the City of Bangor. Being in need of some modernisation, the bungalow is ideally suited for a retiring couple or alternatively for a first time buyer looking for a small project to add value being competitively priced, and open to reasonable offers.
The accommodation provides a living room with patio doors to the front garden, a good sized kitchen/dining room, two double bedrooms, one with patio doors to the rear garden patio, and bathroom. There are good sized private gardens to the front and rear, as well as off road parking and garage.
Available with no onward chain.
Vestibule Porch
Having a double glazed entrance door and coat hanging space.
Living Room
4.85 x 3.45 (15'10" x 11'3")Having a wide pvc double glazed patio door to a small front patio area and giving an excellent amount of natural daylight. Tiled fireplace and hearth, coved ceiling with pendant light, tv connection.
Kitchen/Dining Room
4.40 x 2.12 extending to 3.33 (14'5" x 6'11" extenHaving a traditional style range of base and wall units with worktop surfaces and tiled surround, to include a 1.5 bowl sink unit. Built in pantry cupboard with shelves, electric cooker point. Two pendant lights and ample space for a dining table. Dual aspect windows and a double glazed door to the side.
Inner Hall
Having a hatch to the roof space.
Bedroom 1
3.34 x 2.65 (10'11" x 8'8")Having a double glazed patio door giving a private outlook over the rear garden and access to a timber patio and garden.
Bedroom 2
3.46 x 3.23 (11'4" x 10'7")Having a rear aspect window overlooking the rear garden. Built in wardrobes and separate airing cupboard with shelf. Wash basin in a pine vanity unit with splash back.
Bathroom
2.43 x 1.53 (7'11" x 5'0")Having the original white suite comprising of a steel paneled bath with electric shower over and tiled surround. Wash basin with large mirror over, electric towel rail and infra red heater.
Outside
The bungalow enjoys a good sized plot located at the end of a small cul de sac road. Drive giving off road parking for two cars (lengthwise) and leading to the Garage.
To the front is a lawned garden with an array of boundary shrubs. Side access to a further good sized lawned garden enjoying a good amount of privacy with established boundary hedging, and pedestrian access to the village road. Timber patio adjacent to bedroom 1 and rear access into the garage.
Garage
5.67 x 2.60 extending to 3.05 (18'7" x 8'6" extendHaving a front up and over door and rear pvc access door. Fitted worktop with stainless steel sink unit and space under for the washing machine. Fitted work bench, wall shelves, power and light.
Services
Mains water, drainage and electricity.
Pvc double glazed windows and doors. No central heating provided.
Tenure
The property is understood to be freehold and the vendor's conveyancer will confirm this.
Council Tax
Band C.
Energy Efficiency
Band F.
Energy Efficiency and Environmental Impact

Although these particulars are thought to be materially correct their accuracy cannot be guaranteed and they do not form part of any contract.
Property data and search facilities supplied by www.vebra.com
