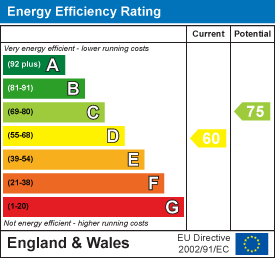
64 High Street
Hoddesdon
Hertfordshire
EN11 8ET
High Wood Road, Hoddesdon
Price £479,950
2 Bedroom Bungalow - Semi Detached
- SUPERBLY PRESENTED
- TWO DOUBLE BEDROOM SEMI DETACHED BUNGALOW
- RE FITTED KITCHEN
- RE FITTED SHOWER ROOM/W.C
- 18ft LOUNGE/DINER
- GATED PARKING TO REAR FOR 2 CARS
- uPVC DOUBLE GLAZING
- GAS HEATING TO RADIATORS
- DELIGHTFUL VIEWS OVERLOOKING GREEN
- HIGHLY REGARDED LOCATION
KIRBY COLLETTI are pleased to bring to market this SUPERBLY PRESENTED TWO DOUBLE BEDROOM SEMI DETACHED BUNGALOW situated in the highly regarded residential development, with delightful views to the front overlooking a green. Located within a short distance to Local Shops, Bus Routes, Railway Station and Hoddesdon's thriving Town Centre.
Some of the many features include 18ft Lounge, Re Fitted 'Shaker 'Style Kitchen with Integrated Appliances, Luxury Shower Room/W.C, Fully Paved Rear Garden, Parking For Two Cars To Rear, uPVC Double Glazing and Gas Heating To Radiators.
ACCOMMODATION
Entrance door:
RECEPTION HALL
Coved ceiling. Laminated wood flooring. Cupboard housing gas boiler. Storage cupboard. Panelled walls. Radiator.
LOUNGE/DINING ROOM
5.51m x 3.45m max (18'1 x 11'4 max)Dual aspect uPVC double glazed windows and rear aspect sliding patio door to rear garden. Feature fireplace. Coved ceiling. Radiator.
RE FITTED KITCHEN
3.91m max x 2.44m (12'10 max x 8 )Rear aspect uPVC double glazed window. 'Sage Green' Shaker style wall and base units with quartz stone effect worksurfaces. Single drainer sink unit. Integrated appliances including dishwasher, washing machine and fridge. Built in electric oven and ceramic electric hob.
RE FITTED SHOWER ROOM/W.C
2.39m x 1.50m (7'10 x 4'11)Front aspect uPVC double glazed window. Polished porcelain tiled walls. Large walk in shower. Low level W.C. Wash stand with cupboard under. Column radiator/towel rail. Recessed ceiling spotlights. Extractor fan.
OUTSIDE
FRONT GARDEN
Laid to lawn with raised flower bed. Paved pathway to front entrance.
REAR GARDEN
Paved patio with raised flower bed and further covered patio. Covered sideway with pedestrian access to front. Large Timber shed. Metal shed. Parking area for 2 cars with automated gates to rear access road
AGENTS NOTES
COUNCIL TAX: Borough of Broxbourne BAND D
Energy Efficiency and Environmental Impact

Although these particulars are thought to be materially correct their accuracy cannot be guaranteed and they do not form part of any contract.
Property data and search facilities supplied by www.vebra.com


















