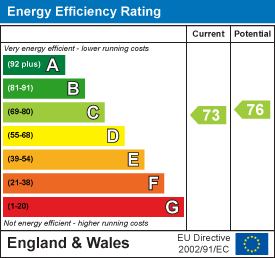
Aspire Estate Agents (Aspire Agency LLP T/A)
Tel: 01268 777400
Fax: 01268 773107
227 High Road
Benfleet
Essex
SS7 5HZ
Video Presentation Inside - High Road, Benfleet
Guide price £700,000
5 Bedroom House - Detached
- Immaculate, modern, move in ready five bedroom detached, with study, integral garage, gated driveway for 5 cars, and views of Boyce Hill Golf Club. Offered with No Onward Chain.
- Energy comfort upgrades: Nest heating, argon filled double glazed units, new patio doors
- Contemporary finish throughout with Patina Oak Grey flooring and fresh décor
- Ground floor: tiled porch, entrance hall, guest WC, bright lounge, separate dining room, modern kitchen opening to the garden
- Large integral garage with hot and cold water and electric up and over door, accessed from the kitchen
- Easy-care garden: Hyperion composite decking, outside tap, external power points front and rear, fencing replaced 2 years ago
- First floor: four comfortable bedrooms, two refreshed en suites, plus newly tiled family bathroom with Aqualisa power showering
- Second floor: additional double bedroom and versatile study/home office with eaves storage.
- Kitchen upgrade: new units; oven, hob and extractor unused
- Services and peace of mind: Vaillant boiler and cylinder 3 years old, magnetic filter, turnkey presentation with recent redecoration and quality flooring throughout.
Aspire Estate Agents are delighted to introduce this immaculate, modern and truly move in ready five bedroom detached home with a dedicated study, integral garage and a gated driveway for around five cars. Behind the brand new composite Solidor front door, the house opens in contemporary style with Patina Oak Grey flooring and fresh décor throughout. Comfort and efficiency come via Nest smart heating, argon filled double glazed units and new patio doors, with views of Boyce Hill Golf Club as a lovely backdrop.
The ground floor flows from a spacious tiled porch into the entrance hall with guest WC. A bright lounge and separate dining room suit everyday living and entertaining, while the modern kitchen opens to the garden. Practicality is excellent, the large integral garage is accessed from the kitchen and includes hot and cold water plus an electric up and over door. Outside, the broad gated frontage provides multi car parking, and the rear garden offers Hyperion composite decking, an outside tap and external power points. Fencing was replaced approximately two years ago for neat, secure boundaries.
Upstairs, the first floor has four comfortable bedrooms, two with refreshed en suites, alongside a newly tiled family bathroom with Aqualisa power showering. The second floor adds a further double bedroom and a versatile study or home office with handy eaves storage.
Specification stands out. The kitchen units are newly fitted, with the oven, hob and extractor unused. A Vaillant boiler and cylinder, around three years old, with a magnetic filter supports efficient heating and hot water. Throughout you will find quality flooring, recent redecoration and thoughtful upgrades that remove the need for immediate works. In summary, a turn key family home with generous space, flexible rooms and polished presentation, ready to enjoy.
GUIDE PRICE £700,000-£750,000 *NO ONWARD CHAIN*
Ground Floor
Porch
Entrance Hall: 5.26m (17’3”) x 1.72m (5’8”)
WC
Lounge: 7.12m (23’4”) x 3.24m (10’8”)
Dining Room: 3.63m (11’11”) x 3.19m (10’6”)
Kitchen: 4.78m (15’8”) x 2.40m (7’10”)
Garage: 7.48m (24’6”) x 4.15m (13’7”)
First Floor
Bedroom: 4.95m (16’3”) x 3.60m (11’10”)
Ensuite
Bedroom: 3.82m (12’6”) x 3.95m (13’0”)
Ensuite
Bedroom: 3.95m (13’0”) x 3.59m (11’9”)
Bedroom: 2.60m (8’6”) x 2.44m (8’0”)
Bathroom
Landing/Storage
Second Floor
Bedroom (max): 8.47m (27’9”) x 4.70m (15’5”)
Study: 2.84m (9’4”) x 2.79m (9’2”)
Landing
Energy Efficiency and Environmental Impact

Although these particulars are thought to be materially correct their accuracy cannot be guaranteed and they do not form part of any contract.
Property data and search facilities supplied by www.vebra.com































