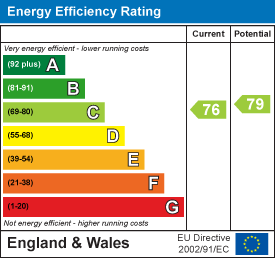.png)
1 Main Street
Ponteland
Newcastle upon Tyne
NE20 9NH
Edge Hill, Darras Hall, NE20
Offers Over £1,500,000
5 Bedroom House - Detached
- FIVE-BEDROOM DETACHED FAMILY HOME
- HIGHLY SOUGHT-AFTER AREA
- SUBSTANTIAL HALF-ACRE PLOT WITH GATED ACCESS
- FOUR GENEROUS RECEPTION ROOMS
- MODERN KITCHEN/DINING ROOM
- EN-SUITE FACILITIES
- DETACHED TRIPLE GARAGE & AMPLE PARKING
- CLOSE TO AMENITIES, SCHOOLS, & TRANSPORT LINKS
This impressive five-bedroom detached home on Edge Hill, is a beautifully presented modern property, finished to a high specification with a slate roof and a detached triple garage. The home sits on a substantial plot of approximately half an acre, offering both space and privacy in one of the most desirable locations within the Darras Hall estate.
Designed for contemporary family living, the property provides a superb balance of style, comfort, and functionality, with multiple reception rooms, generous bedrooms - many with en-suite facilities - and a stunning open-plan kitchen and dining area ideal for entertaining. High-quality finishes, modern fixtures, and elegant design details feature throughout, ensuring an exceptional standard of living.
Perfectly positioned within Darras Hall, the property benefits from excellent access to local amenities, schools, and transport links, including nearby Ponteland village and Newcastle International Airport. This home combines peaceful residential living with the convenience of being just a short distance from shops, restaurants, and commuter routes into Newcastle city centre. Council Tax Band G Freehold - EPC C.
The internal accommodation comprises: Upon entering, the front door opens into a vestibule with cloak storage to the left, leading into a welcoming hallway. To the left-hand side of the hallway is a spacious open-plan living and dining room with a feature fireplace, along with a snug that also benefits from a fireplace and views over the rear garden.
To the right of the hallway lies a luxurious second living room, complete with a TV and surround sound system, providing an ideal space for relaxation and entertainment. Also on the ground floor are a WC and a cloak cupboard beneath the staircase. To the rear, a hallway leads to a utility room and a beautiful open-plan kitchen and dining area with French doors opening onto a west-facing terrace. Adjoining this space is a bright garden room offering additional living space and a seamless connection to the outdoors.
The first-floor landing gives access to a range of bedrooms, including a front-facing bedroom and a family bathroom with a jacuzzi bath and walk-in shower. Several bedrooms benefit from en-suite shower rooms, while the principal bedroom at the rear enjoys its own en-suite bathroom with both bath and shower facilities.
Externally, the property boasts a large block-paved driveway providing ample off-street parking, extending to the rear and leading to a triple garage. The extensive gardens are beautifully maintained with lawns, mature planted borders, and extend to approximately 0.5 acres.
ON THE GROUND FLOOR
Entrance Vestibule
Hallway
4.71m x 5.86m (15'5" x 19'3")Measurements taken from widest points.
Living/Dining Room
5.99m x 5.60m (19'8" x 18'4")Measurements taken from widest points.
Snug/Living Room
5.17m x 3.37m (17'0" x 11'1")Measurements taken from widest points.
Living Room
4.80m x 6.00m (15'9" x 19'8")Measurements taken from widest points.
WC
Utility
3.44m x 3.86m (11'3" x 12'8")Measurements taken from widest points.
Kitchen/Dining Room
10.22m x 5.51m (33'6" x 18'1")Measurements taken from widest points.
Garden Room
Measurements taken from widest points.
Garage
ON THE FIRST FLOOR
Landing
8.46m x 5.86m (27'9" x 19'3")Measurements taken from widest points.
Bedroom
3.85m x 3.37m (12'8" x 11'1")Measurements taken from widest points.
En-suite Shower Room
Bedroom
3.55m x 5.60m (11'8" x 18'4")Measurements taken from widest points.
En-suite Shower Room
Bedroom
3.40m x 3.41m (11'2" x 11'2")Measurements taken from widest points.
Bathroom
4.80m x 3.86m (15'9" x 12'8")Measurements taken from widest points.
Bedroom
3.55m x 3.86m (11'8" x 12'8")Measurements taken from widest points.
En-suite Shower Room
Bedroom
7.98m x 4.78m (26'2" x 15'8")Measurements taken from widest points.
En-suite Bathroom
2.35m x 3.86m (7'9" x 12'8")Measurements taken from widest points.
Disclaimer
The information provided about this property does not constitute or form part of an offer or contract, nor may be it be regarded as representations. All interested parties must verify accuracy and your solicitor must verify tenure/lease information, fixtures & fittings and, where the property has been extended/converted, planning/building regulation consents. All dimensions are approximate and quoted for guidance only as are floor plans which are not to scale and their accuracy cannot be confirmed. Reference to appliances and/or services does not imply that they are necessarily in working order or fit for the purpose.
Energy Efficiency and Environmental Impact

Although these particulars are thought to be materially correct their accuracy cannot be guaranteed and they do not form part of any contract.
Property data and search facilities supplied by www.vebra.com













































