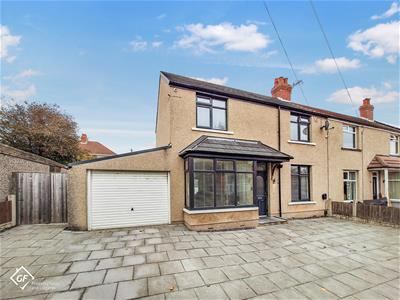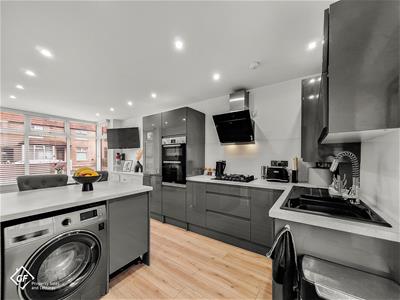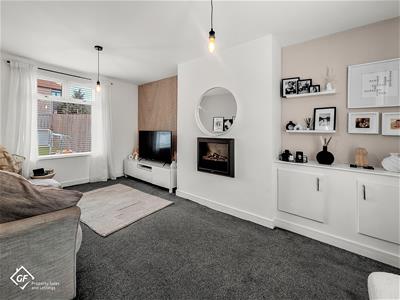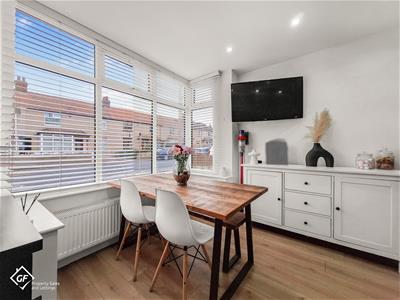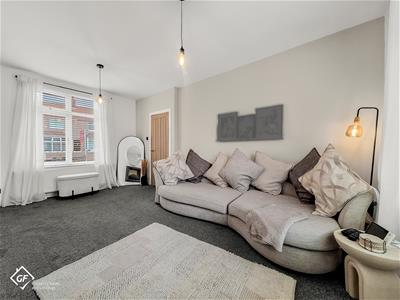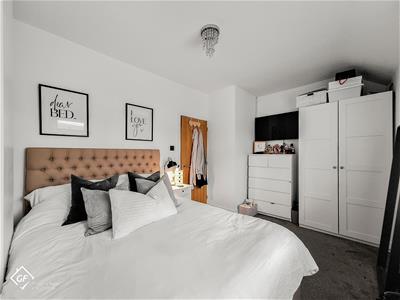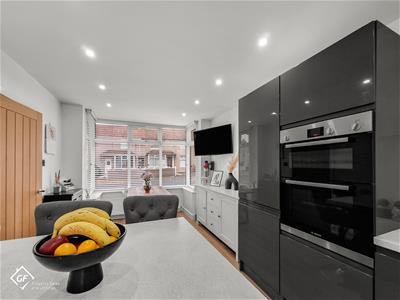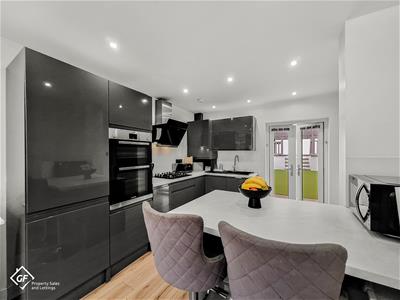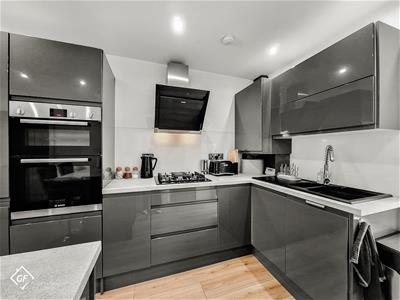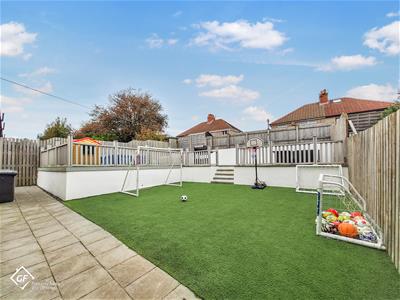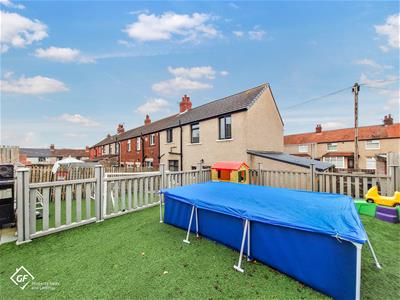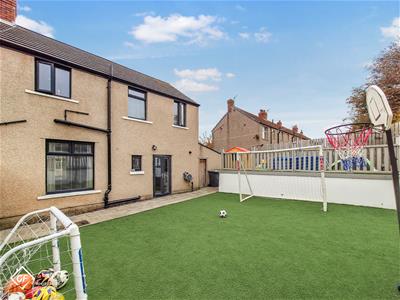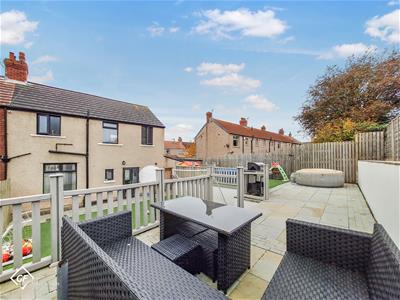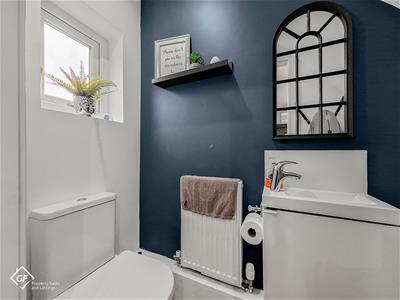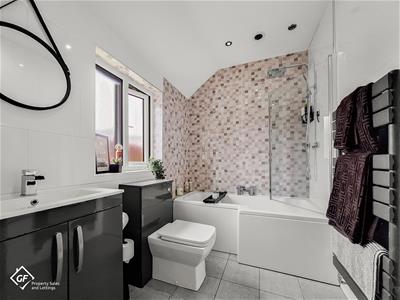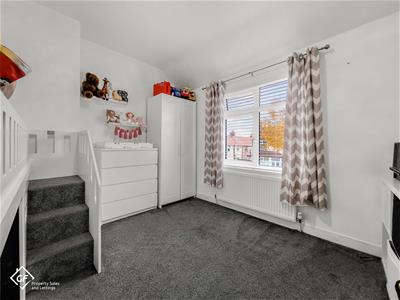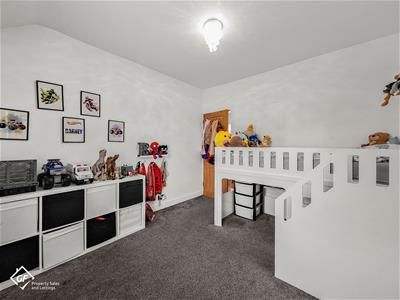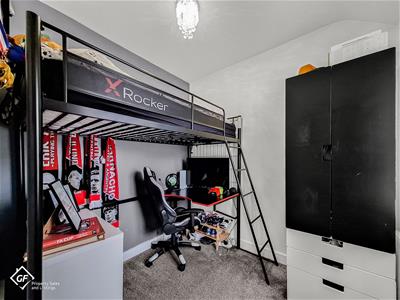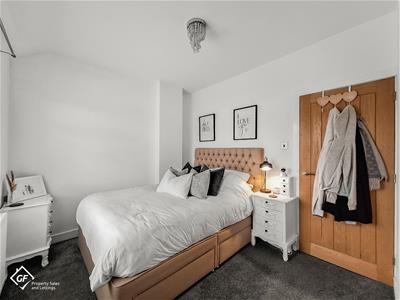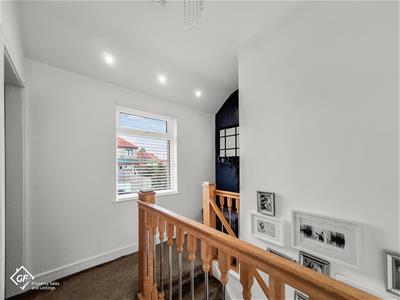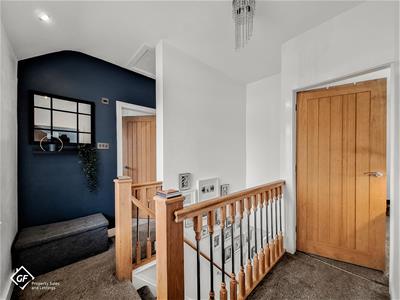
37 Princes Crescent
Morecambe
Lancashire
LA4 6BY
Hardlands Avenue, Torrisholme, Morecambe
£275,000
3 Bedroom House - End Terrace
- Impressive Semi Detached Property
- Three Bedrooms
- Stylish Kitchen Diner & Lounge
- Ground Floor WC & Family Bathroom
- Landscaped Family Garden
- Sought After Village Location
- Amenities, Schools & M6 Link Road
- Tenure: Freehold
- Property Band: B
- EPC: E
Nestled in the desirable area of Hardlands Avenue, Torrisholme, this charming end terrace property presents an excellent opportunity for families and individuals alike. Boasting three well-proportioned bedrooms, this property is designed to offer both comfort and functionality.
Upon entering, you will find a welcoming reception room as well as an open plan kitchen diner, perfect for entertaining guests or enjoying family meals. The modern kitchen is equipped to meet all your culinary needs, while the spacious dining area provides a delightful space for gatherings. Additionally, the ground floor features a convenient WC, enhancing the practicality of the home.
The property is in excellent condition, having been well-maintained and thoughtfully updated, ensuring a move-in ready experience for its new owners. Outside, the landscaped family garden offers a tranquil retreat, ideal for children to play or for hosting summer barbecues with friends and family.
This end terrace property is not only a beautiful home but also situated in a sought-after location, making it a perfect choice for those looking to enjoy the vibrant community of Torrisholme. With its blend of modern living and outdoor space, this property is sure to impress. Don’t miss the chance to make this lovely house your new home.
Entrance Hall
UPVC door into entrance hall, doors to living room, dining room and first floor.
Living Room
Two UPVC windows, radiator, pendent lighting, wall mounted recessed living flame fireplace, feature media wall, TV point and built in storage.
Kitchen/Diner
UPVC bay window, radiator, mix of high gloss wall and base units with laminate worktops, double oven in high rise unit, four ring gas hob, touch screen extractor fan, one and a half bowl sink with mixer tap and extendable hose, acrylic splash back, integrated fridge/freezer, dishwasher, space for washing machine, spotlights, smoke alarm, laminate flooring, door to WC and UPVC double doors to rear.
Downstairs WC
UPVC window, radiator, dual flush WC, vanity wash basin with mixer tap and laminate flooring.
First Floor
Landing
UPVC window, radiator, smoke alarm, spotlights, loft access, doors to bedroom one, two, three and bathroom.
Bedroom One
UPVC window and radiator.
Bedroom Two
UPVC window and radiator.
Bedroom Three
UPVC window and radiator.
Bathroom
UPVC window, dual flush WC, vanity wash basin with mixer tap, P shaped bath with mixer tap, direct feed rain shower with rinse head attachment over bath, extractor fan, partially tiled surround, heated towel rail, spotlights and vinyl flooring.
External
Front
Off road parking with two cars, access to rear.
Rear
Patio area, Astroturf, raised patio area, raised Astroturf area.
Energy Efficiency and Environmental Impact
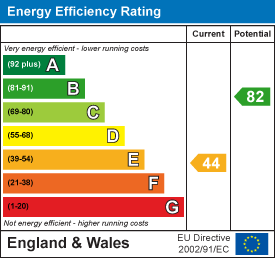
Although these particulars are thought to be materially correct their accuracy cannot be guaranteed and they do not form part of any contract.
Property data and search facilities supplied by www.vebra.com
