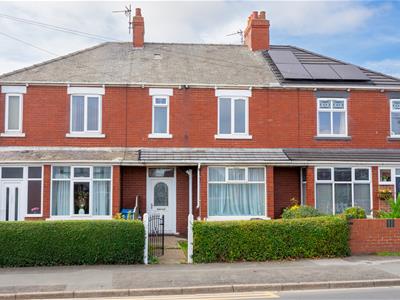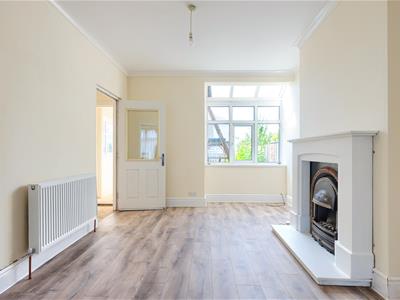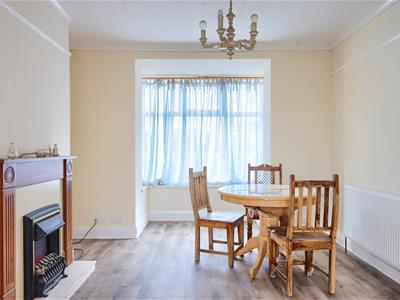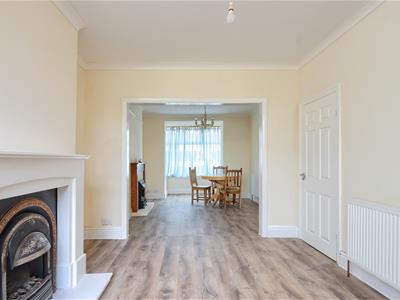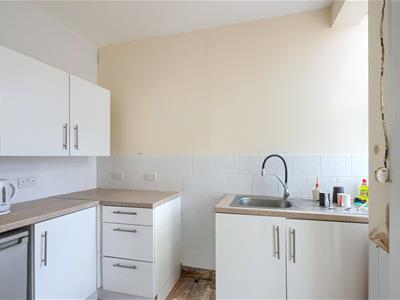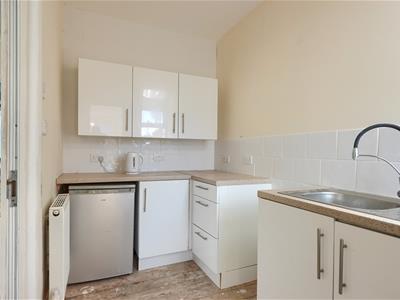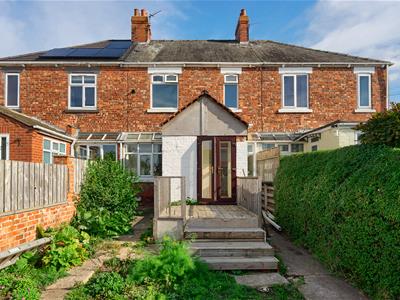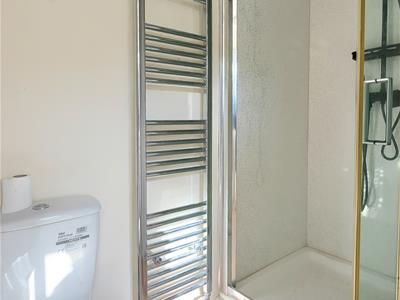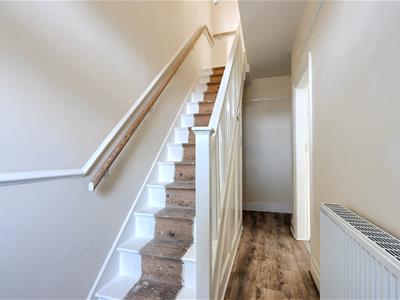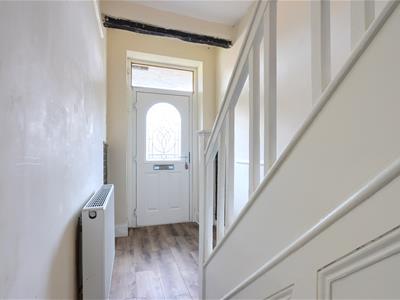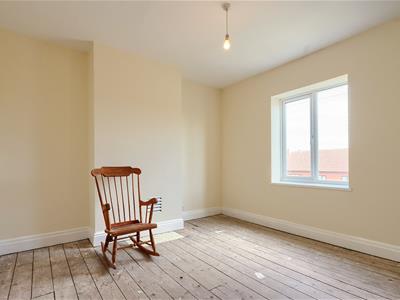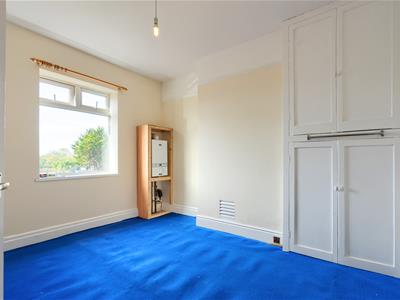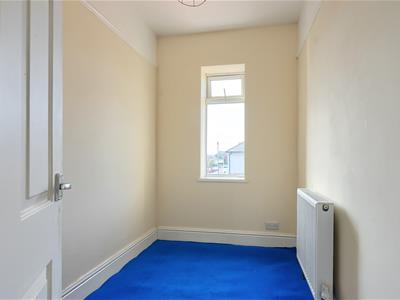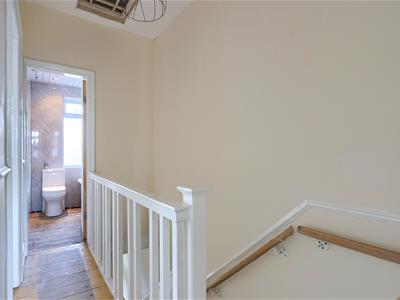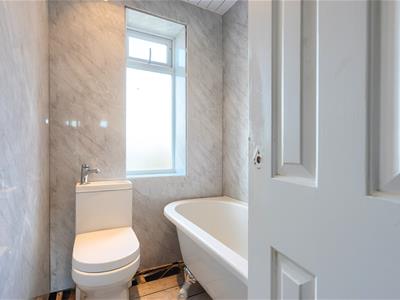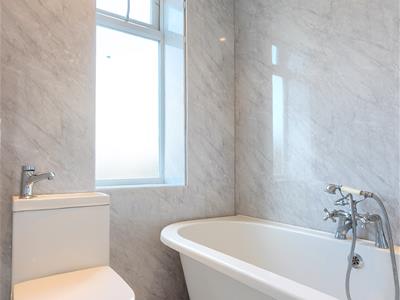Queen Street, Withernsea
Offers Over £140,000
3 Bedroom House - Mid Terrace
- SPACIOUS TERRACE HOUSE
- THREE BEDROOMS
- OPEN PLAN RECEPTIONS
- BATHROOM & SHOWER ROOM
- NO CHAIN
Deceptive in size, this three-bedroom mid-terrace offers generous accommodation with two reception rooms and two bathrooms, making it the ideal space to house a growing family.
Offered to the market with vacant possession and no onward chain, the property has undergone recent improvement works, with neutral decor throughout and provides an excellent opportunity for any buyer wishing to add their own touches and refine and complete the home to their own tastes.
To the rear, a west-facing garden enjoys plenty of afternoon sun, with rear vehicular access providing potential for off-street parking if desired.
Situated at the South end of the town, within close proximity of both the sea front and local Tesco for convenience. This well-proportioned home with great potential is ideal for buyers looking to create a space truly their own.
The property is approached via a front garden leading to an entrance hallway with stairs rising to the first-floor landing. To the front, a bay-fronted lounge features a focal fireplace and has been opened up to create an open-plan layout with the adjoining dining room, which benefits from a further bay window with a glazed roof, allowing plenty of natural light to flood the space.
The kitchen is fitted with white gloss units, leading to a single-storey rear extension that houses a shower room and a useful utility area, with double doors opening directly to the garden. The rear garden includes a small elevated decked patio area and an enclosed section of lawn, bordered by a mixture of fencing and planting. A vehicular alleyway runs behind the property, offering potential for off-street parking if desired.
Upstairs, the first floor provides three bedrooms and a bathroom fitted with a roll-top bath, offering further scope for personalisation and finishing touches to suit individual style and taste.
Hallway
Lounge
3.60 x 3.60 excluding bay (11'9" x 11'9" excluding
Dining Room
3.70 x 3.30 (12'1" x 10'9")
Kitchen
2.60 x 1.80 minimum (8'6" x 5'10" minimum)
Rear Lobby & Shower Room
2.95 x 2.15 (9'8" x 7'0")
Landing
Bedroom One
3.60 x 3.60 (11'9" x 11'9")
Bedroom Two
3.60 x 3.30 (11'9" x 10'9")
Bedroom Three
2.80 x 1.80 (9'2" x 5'10")
Bathroom
1.90 x 1.50 (6'2" x 4'11")
Garden
Agent Note
Parking: the property has vehicular access at the rear.
Heating & Hot Water: both are provided by a gas fired boiler.
Mobile & Broadband: we understand mobile and broadband (fibre to the premises) are available locally. For more information on providers, predictive speeds and best mobile coverage, please visit Ofcom checker.
The property is connected to mains gas and mains drainage.
Council tax band A.
Energy Efficiency and Environmental Impact
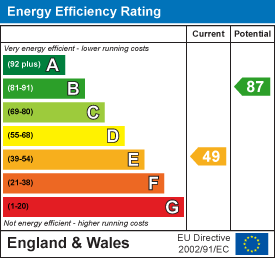
Although these particulars are thought to be materially correct their accuracy cannot be guaranteed and they do not form part of any contract.
Property data and search facilities supplied by www.vebra.com

