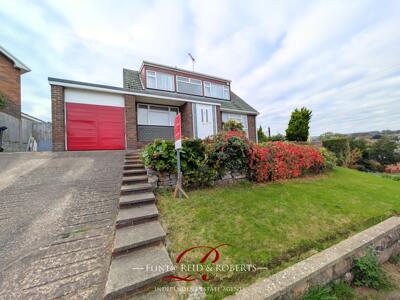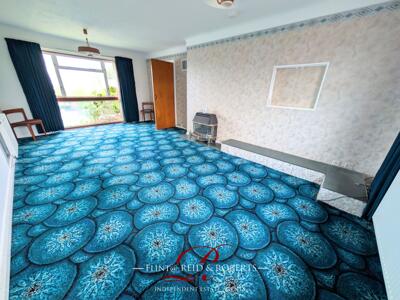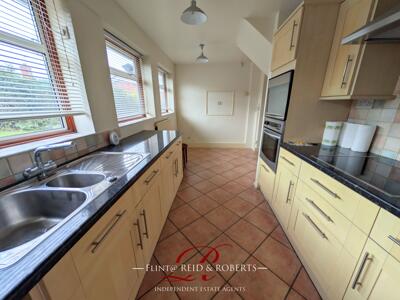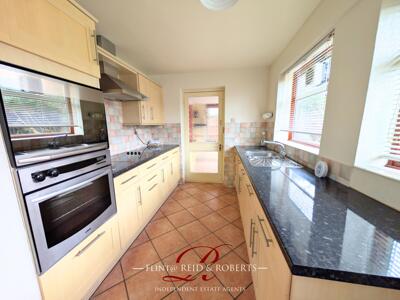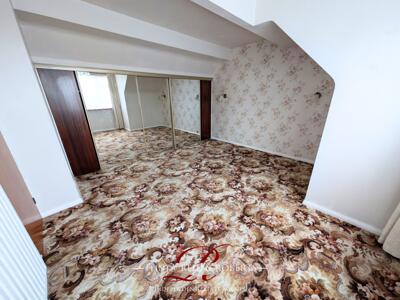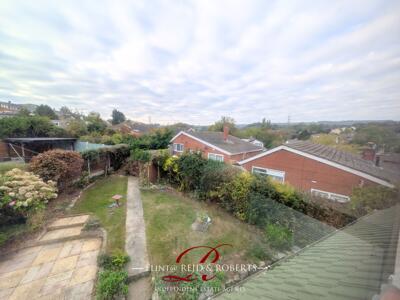Flint Property Sales Limited
52 Church Street
Flint
Flintshire
CH6 5AE
Bryn Mor Drive, Flint
£185,000 Sold (STC)
3 Bedroom House - Detached
- DETACHED FAMILY HOME
- POPULAR RESIDENTIAL AREA
- GENEROUS CORNER PLOT
- SPACIOUS ACCOMMODATION THROUGHOUT
- LARGE LOUNGE, KITCHEN/DINER
- ADDTIONAL RECEPTION ROOM/BEDROOM THREE
- TWO FURTHER BEDROOMS, SHOWER ROOM
- GARDENS, DRIVEWAY & GARAGE
- NO ONWARD CHAIN
We are delighted to present this charming Dormer style Detached house located on Bryn Mor Drive in the desirable area of Cornist, Flint. Set on an elevated corner plot, this property is ideally situated close to essential amenities, making it a perfect choice for families. The added advantage of no onward chain ensures a smooth transition for potential buyers.
Upon entering, you are welcomed by an Entrance Porch that leads into a spacious hallway. The ground floor boasts a generous lounge, providing ample space for relaxation and entertainment. Additionally, there is a versatile second reception room that can serve as a third bedroom, catering to various living arrangements. The kitchen/diner is well-appointed, offering a delightful space for family meals, and a utility room adds practicality to daily living.
Moving to the first floor, you will find two comfortable bedrooms, and a well-designed shower room completes the upper level, ensuring convenience for all residents.
Externally, the property features well-maintained gardens to both the front and rear, providing a lovely outdoor space for children to play or for hosting gatherings. A driveway offers off-road parking and leads to an integral garage, adding to the property's appeal. The property also benefits from gas central heating and double glazing.
ACOMMODATION COMPRISES:
The property is approached via a stepped pathway leading up to the front entrance.
A Upvc door with frosted inset and matching side panels opens into:
Entrance Porch
With tiled flooring and frosted glazed door leading into:
Entrance Hallway
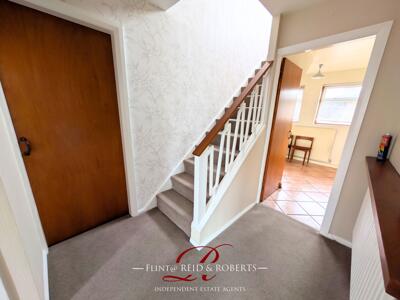 32'10" x 19'8"Having built in cloaks cupboard providing useful storage, single panel radiator, stairs leading to the First Floor accommodation and doors leading into:
32'10" x 19'8"Having built in cloaks cupboard providing useful storage, single panel radiator, stairs leading to the First Floor accommodation and doors leading into:
Lounge
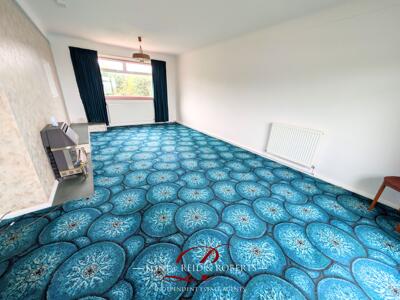 21'0 x 12'5A spacious room with gas fire mounted on a tiled hearth, t.v. aerial point, serving hatch through to Kitchen/Diner, two double panel radiators and double glazed windows to the front and rear elevation.
21'0 x 12'5A spacious room with gas fire mounted on a tiled hearth, t.v. aerial point, serving hatch through to Kitchen/Diner, two double panel radiators and double glazed windows to the front and rear elevation.
Second Reception Room/Bedroom Three
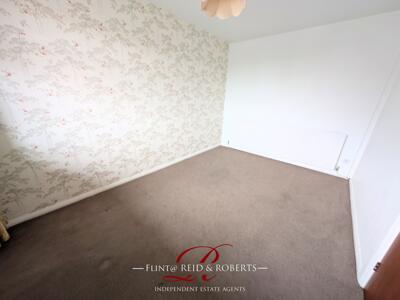 12'7 x 8'6Having single panel radiator and double glazed window to the front elevation.
12'7 x 8'6Having single panel radiator and double glazed window to the front elevation.
Kitchen/Diner
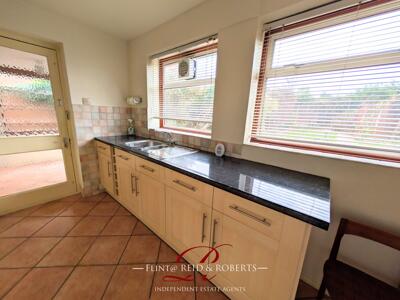 16'6 x 7'8Housing a range of wall, drawer and base units with roll edge work surfaces over, one and a half sink bowl unit with drainer and mixer tap, splash back wall tiling, built in four ring electric hob with extractor hood over and built in eye level electric double oven. Built in under stairs storage cupboard, tiled flooring, single panel radiator and three double glazed windows overlooking over the rear garden.
16'6 x 7'8Housing a range of wall, drawer and base units with roll edge work surfaces over, one and a half sink bowl unit with drainer and mixer tap, splash back wall tiling, built in four ring electric hob with extractor hood over and built in eye level electric double oven. Built in under stairs storage cupboard, tiled flooring, single panel radiator and three double glazed windows overlooking over the rear garden.
Door opening into:
Utility Room
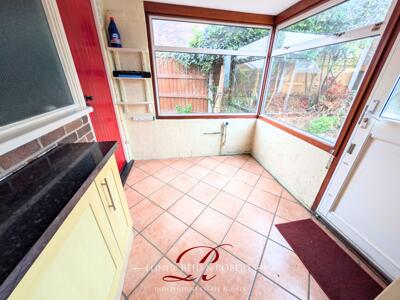 7'7 x 7'4Fitted base units with work surfaces over, plumbing for washing machine, tiled flooring, double glazed window to the side and rear, courtesy door into the garage and double glazed door leading to the rear garden.
7'7 x 7'4Fitted base units with work surfaces over, plumbing for washing machine, tiled flooring, double glazed window to the side and rear, courtesy door into the garage and double glazed door leading to the rear garden.
STAIRS FROM HALLWAY LEAD TO:
First Floor Landing
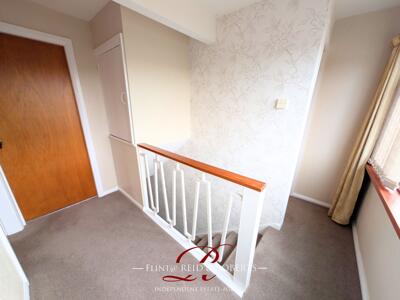 Having built in airing cupboard, loft access point, double glazed window to the rear elevation and doors leading into:
Having built in airing cupboard, loft access point, double glazed window to the rear elevation and doors leading into:
Bedroom One
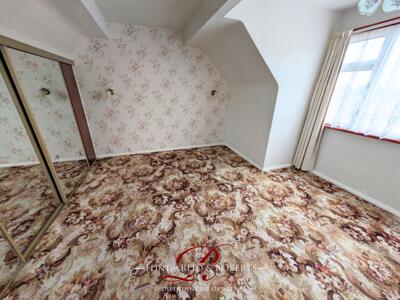 12'4 x 12'4 (max)Fitted with a range of wardrobes with sliding doors, single panel radiator and double glazed window to the front elevation.
12'4 x 12'4 (max)Fitted with a range of wardrobes with sliding doors, single panel radiator and double glazed window to the front elevation.
Bedroom Two
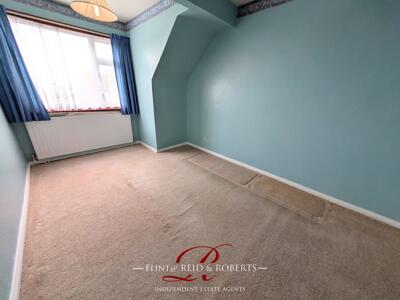 12'4 x 8'6Built in storage to the eaves, single panel radiator and double glazed window to the front elevation.
12'4 x 8'6Built in storage to the eaves, single panel radiator and double glazed window to the front elevation.
Shower Room
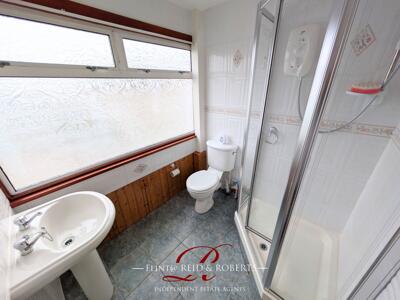 6'4 x 6'0Fitted with a three piece suite comprising enclosed shower cubicle with wall mounted electric shower, pedestal wash hand basin and low level flush w.c. Tiled walls, tiled flooring, radiator and frosted double glazed window to the front elevation.
6'4 x 6'0Fitted with a three piece suite comprising enclosed shower cubicle with wall mounted electric shower, pedestal wash hand basin and low level flush w.c. Tiled walls, tiled flooring, radiator and frosted double glazed window to the front elevation.
OUTSIDE
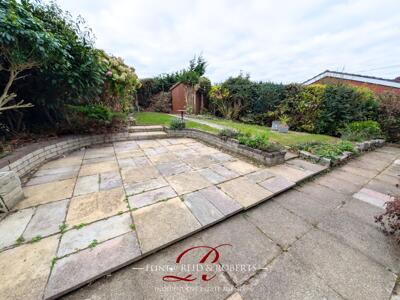 The property is approached via a stepped pathway leading to the front entrance. A driveway provides 'Off Road' parking and leads to the integral garage. The is also a lawned garden to the front of the property with borders well stocked with established shrubs and plants.
The property is approached via a stepped pathway leading to the front entrance. A driveway provides 'Off Road' parking and leads to the integral garage. The is also a lawned garden to the front of the property with borders well stocked with established shrubs and plants.
To the side of the property there is a wooden gate that gives access to the enclosed rear garden being mainly laid to lawn and having a flagged patio area. The garden is bound by wood panelled fencing and has borders well stocked with mature shrubs and plants.
Garage
17'4 x 9'12Can be accessed via the utility room and also has up and over door to the front. Power and light.
To Arrange A Viewing
Viewing via prior appointment through the Agents.
Call to arrange on 01352 762300 or Email your availability, buying position and contact details to : flint@reidandroberts.com
PLEASE NOTE:
The agents can accept no responsibility and appointments are carried out completely at viewers own risk.
Mortgage Advice
Our 'in house' independent financial adviser can offer you a range of Mortgage and Insurance Products and save you the time and inconvenience of trying to get the most competitive deal.
For more information or to book an appointment in the office or in the convenience of your own home, please call 01352 762300.
* Please Be Advised *
YOUR HOME IS AT RISK IF YOU DO NOT KEEP UP REPAYMENTS ON A MORTAGE OR OTHER LOANS SECURED ON IT.
Making An Offer
TO MAKE AN OFFER - MAKE AN APPOINTMENT.
If you are interested in purchasing this property, contact this office to make an appointment. The appointment is part of our guarantee to the seller. to insure financial qualification and funding is in place.
Any delay may result in the property being sold to someone else, and survey and legal fees being unnecessarily incurred.
Disclaimer
These particulars, whilst believed to be accurate are set out as a general outline only. NO responsibility can be accepted for the accuracy of the description or measurements, these are intended as a guide only.
Any appliances mentioned may not been tested and Reid and Roberts accept no responsibility for their working order and do not constitute any part of an offer or contract. Intending purchasers should not rely on them as statements of representation of fact but must satisfy themselves by inspection or otherwise as to their accuracy.
No person in this firm's employment has the authority to make or give any representation or warranty in respect of the property.
Opening Hours
Monday - Friday 9:00am - 5:30pm
Saturday 9:00am - 4:00pm
Winter Closing Hours: 1st November to 1st February:
Mon-Fri 9am - 5pm
Saturday 9am - 4pm
Energy Efficiency and Environmental Impact

Although these particulars are thought to be materially correct their accuracy cannot be guaranteed and they do not form part of any contract.
Property data and search facilities supplied by www.vebra.com
