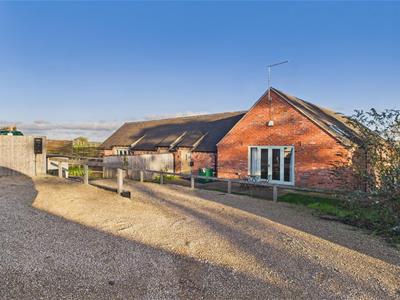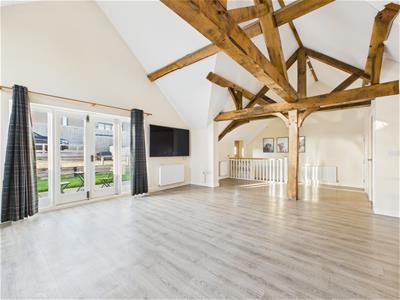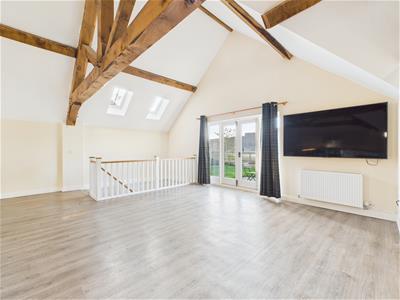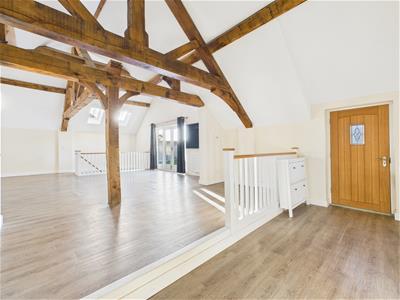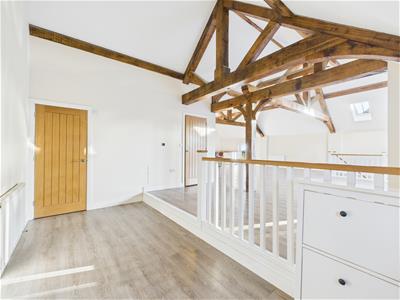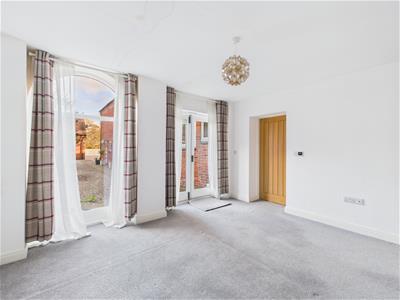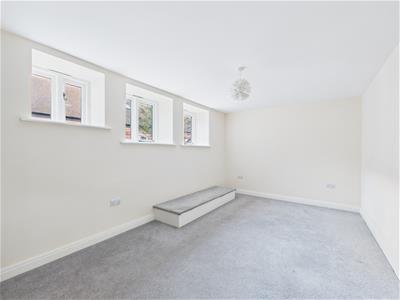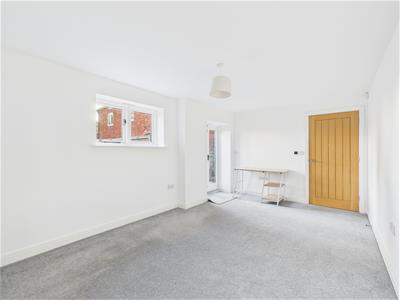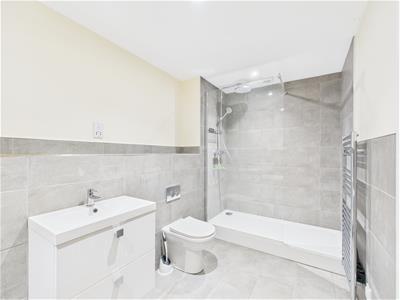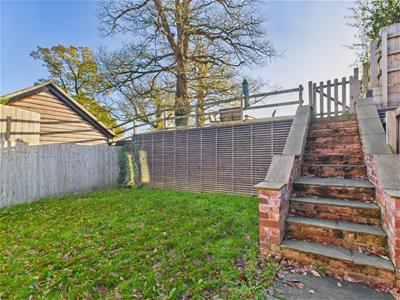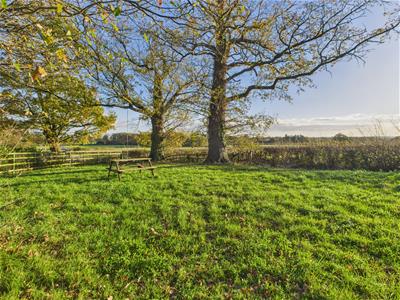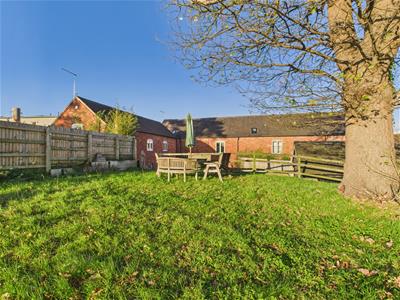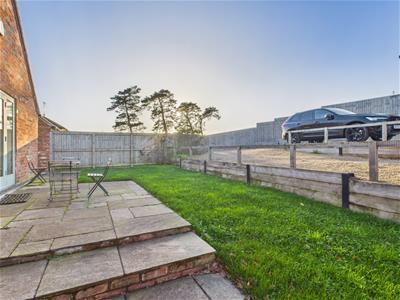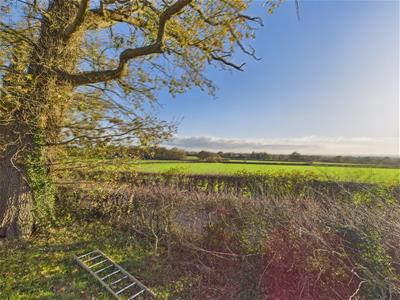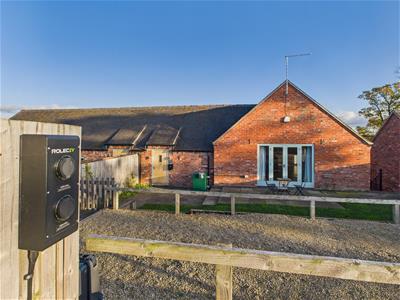
Duffield House, Town Street
Duffield
Derbyshire
DE56 4GD
Honeysuckle Barn, Church Broughton, Derby
Offers Around £535,000
3 Bedroom Barn Conversion
- Fabulous Two-Storey Barn Conversion
- Stunning Rural Location - Countryside Views
- Light and Spacious Living Lounge/Dining Room/Kitchen
- Three Double Bedrooms & Two Bathrooms
- Generous Gardens with Meadow Garden
- Gravelled Driveway - Three Vehicles - Electric Car Charger
Honeysuckle Barn is a spacious two-storey barn conversion that beautifully combines modern living with rustic charm. Spanning an impressive 1,920 square feet, this property offers an abundance of space and light, making it an ideal home for professionals or families.
The open-plan design enhances the sense of space with a spacious living lounge that seamlessly integrates with the dining area and kitchen, creating a perfect setting for both entertaining guests and enjoying quiet family meals.
Honeysuckle Barn boasts three generously sized double bedrooms, ensuring ample accommodation for family or guests. The property features two well-appointed bathrooms, providing convenience and comfort for all residents.
Outside, the generous gardens offer a tranquil retreat, perfect for enjoying the fresh air and natural beauty of the surrounding area. Additionally, the meadow garden adds a unique touch, providing a delightful space for outdoor activities or simply unwinding in nature.
The stunning rural location enhances the appeal, offering a peaceful lifestyle while still being within easy reach of local amenities.
The Location
Church Broughton is a very pleasant area surrounded by delightful Derbyshire countryside and has the benefit of a village inn and noted primary school which has been highly recommended by the Ofsted inspectors. The property is situated approximately 10 miles west of Derby city centre and is some 6 miles from Burton upon Trent.
The highly attractive market town of Ashbourne lies some 8 miles to the north of the village and is known as the gateway to the famous Peak District National Park. The A50 dual carriageway, located south of the village, provides swift onward connection to Stoke on Trent and the M6 motorway to the west and the M1 motorway and other East Midland centres including East Midlands International Airport to the east.
Private education includes Foremarke Preparatory School, Repton School, Derby Boys Grammar School, Derby High School, Trent College, Abbotsholme and Denstone College.
Accommodation
Ground Floor
Entrance Hall
4.62 x 1.91 (15'1" x 6'3")With entrance door with inset window, vaulted ceiling, exposed beams and trusses and radiator.
Living Lounge/Dining Room/Kitchen
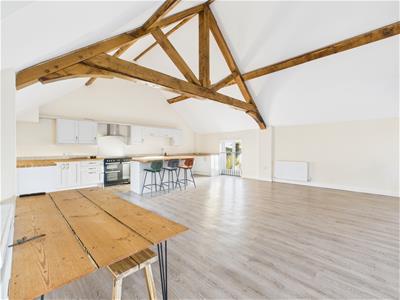 11.03 x 6.65 (36'2" x 21'9")
11.03 x 6.65 (36'2" x 21'9")
Living Area
With vaulted ceilings, exposed trusses and beams, radiator, double glazed French doors opening onto patio and gardens and open space leading to dining area and kitchen area.
Dining Area
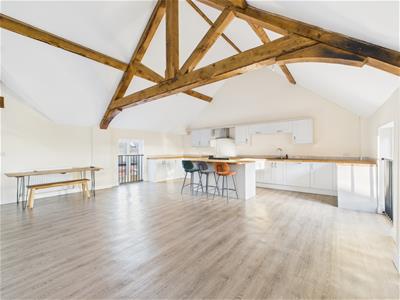 With radiator, exposed beams and trusses and open space leading to living area and kitchen area.
With radiator, exposed beams and trusses and open space leading to living area and kitchen area.
Kitchen Area
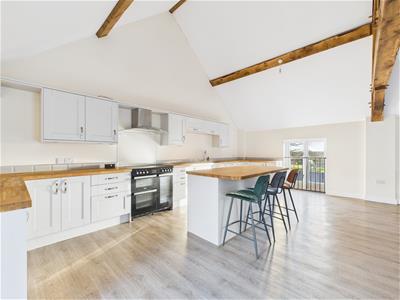 With one and a half sink unit with chrome mixer tap, wall and base fitted units with solid works worktops, range cooker (included in the sale) with extractor hood over, integrated fridge, integrated freezer, integrated dishwasher, matching kitchen island again with solid wood worktops, exposed trusses and beams, two double glazed windows and open space leading to dining and living areas.
With one and a half sink unit with chrome mixer tap, wall and base fitted units with solid works worktops, range cooker (included in the sale) with extractor hood over, integrated fridge, integrated freezer, integrated dishwasher, matching kitchen island again with solid wood worktops, exposed trusses and beams, two double glazed windows and open space leading to dining and living areas.
Utility
1.88 x 1.37 (6'2" x 4'5")With plumbing for automatic washing machine, space for tumble dryer, fitted worktop, extractor fan, exposed beam and radiator.
Cloakroom
1.99 x 1.02 (6'6" x 3'4")With low level WC, fitted wash basin, tiled splashbacks, extractor fan and radiator.
Lower Hallway
5.52 x 4.22 x 2.02 x 1.45 (18'1" x 13'10" x 6'7" xWith understairs storage cupboard, spotlights to ceiling, built-in double storage cupboard housing the high efficiency hot water cylinder, double glazed window and staircase leading to first floor.
Double Bedroom One
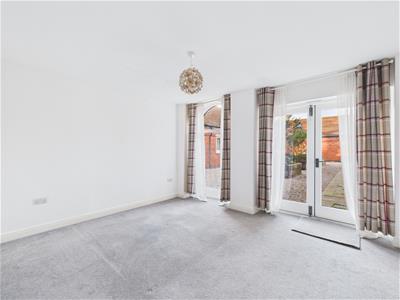 3.97 x 3.39 (13'0" x 11'1")With underfloor heating, feature double glazed arched window, double glazed French doors, open square archway leading into dressing room and internal oak veneer door with chrome fittings.
3.97 x 3.39 (13'0" x 11'1")With underfloor heating, feature double glazed arched window, double glazed French doors, open square archway leading into dressing room and internal oak veneer door with chrome fittings.
Dressing Room
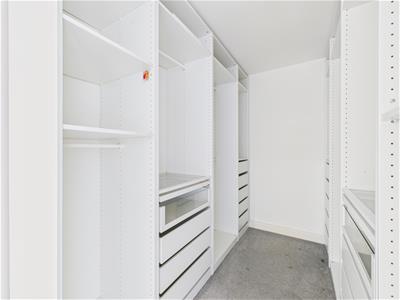 3.96 x 2.18 (12'11" x 7'1")With underfloor heating, wardrobes included in the sale and internal oak veneer door with chrome fittings opening into en-suite.
3.96 x 2.18 (12'11" x 7'1")With underfloor heating, wardrobes included in the sale and internal oak veneer door with chrome fittings opening into en-suite.
En-Suite Bathroom
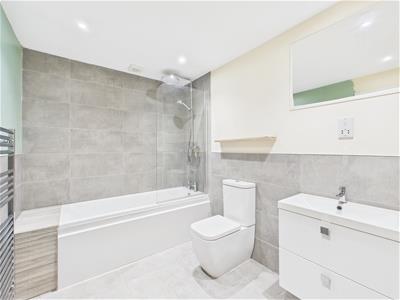 3.09 x 2.02 (10'1" x 6'7")With bath with chrome shower over with shower screen door, fitted wash basin with fitted base cupboard underneath, low level WC, tiled splashbacks, tiled flooring, underfloor heating, shaver point, spotlights to ceiling, extractor fan, heated chrome towel rail/radiator and internal oak veneer door with chrome fittings.
3.09 x 2.02 (10'1" x 6'7")With bath with chrome shower over with shower screen door, fitted wash basin with fitted base cupboard underneath, low level WC, tiled splashbacks, tiled flooring, underfloor heating, shaver point, spotlights to ceiling, extractor fan, heated chrome towel rail/radiator and internal oak veneer door with chrome fittings.
Double Bedroom Two
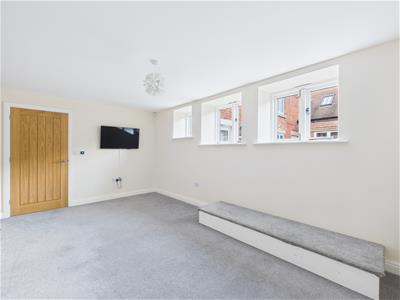 5.16 x 3.04 (16'11" x 9'11")With underfloor heating, three double glazed windows and internal oak veneer door with chrome fittings.
5.16 x 3.04 (16'11" x 9'11")With underfloor heating, three double glazed windows and internal oak veneer door with chrome fittings.
Double Bedroom Three
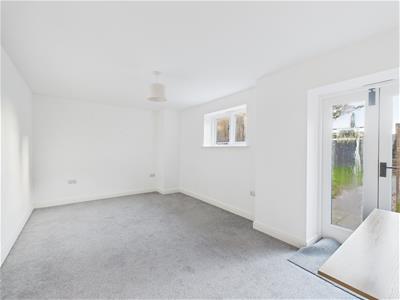 5.16 x 3.13 (16'11" x 10'3")With underfloor heating, double glazed window, double glazed French doors opening onto patio and garden and internal oak veneer door with chrome fittings.
5.16 x 3.13 (16'11" x 10'3")With underfloor heating, double glazed window, double glazed French doors opening onto patio and garden and internal oak veneer door with chrome fittings.
Family Bathroom
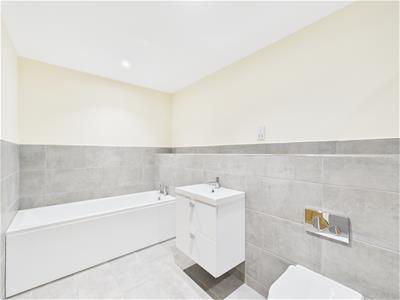 4.00 x 1.71 (13'1" x 5'7")With bath with chrome fittings, fitted washbasin with chrome fittings with fitted base cupboard underneath, low level WC, walk-in double shower cubicle with chrome fittings including shower, tile splashbacks, matching tile flooring, underfloor heating, additional electric heated chrome towel rail/radiator, spotlights to ceiling, shaver point, extractor fan and internal oak veneer door with chrome fittings.
4.00 x 1.71 (13'1" x 5'7")With bath with chrome fittings, fitted washbasin with chrome fittings with fitted base cupboard underneath, low level WC, walk-in double shower cubicle with chrome fittings including shower, tile splashbacks, matching tile flooring, underfloor heating, additional electric heated chrome towel rail/radiator, spotlights to ceiling, shaver point, extractor fan and internal oak veneer door with chrome fittings.
Gardens
The property benefits from three garden areas.
Garden Area One
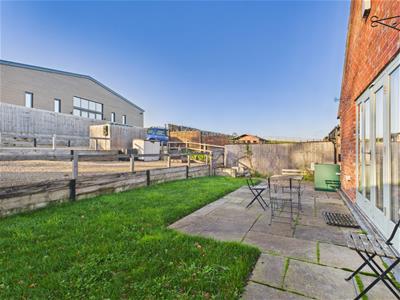 With indian stone patio complemented by lawn, gate to driveway, oil tank and boiler.
With indian stone patio complemented by lawn, gate to driveway, oil tank and boiler.
Garden Area Two
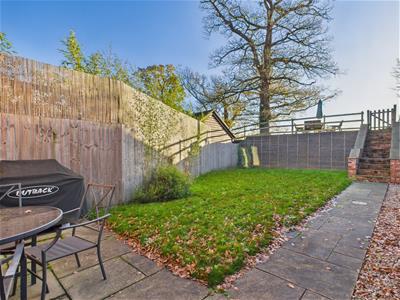 Again, with Indian stone paved patio and lawn with steps leading to meadow area. Hot and cold tap, power and lighting.
Again, with Indian stone paved patio and lawn with steps leading to meadow area. Hot and cold tap, power and lighting.
Garden Area Three (Meadow)
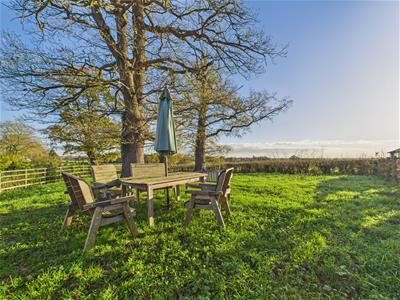 Accessed from garden area two is a grass meadow complemented by three specimen trees and enjoys far-reaching countryside views with a warm southerly aspect.
Accessed from garden area two is a grass meadow complemented by three specimen trees and enjoys far-reaching countryside views with a warm southerly aspect.
Driveway
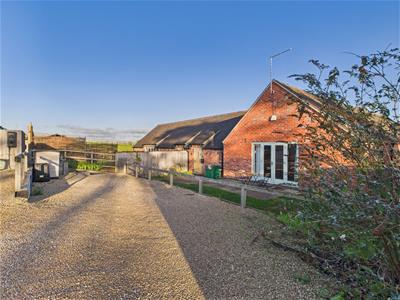 A gravel driveway provides car standing spaces for three vehicles. Electric car charging point.
A gravel driveway provides car standing spaces for three vehicles. Electric car charging point.
Council Tax Band - F
South Derbyshire
Energy Efficiency and Environmental Impact

Although these particulars are thought to be materially correct their accuracy cannot be guaranteed and they do not form part of any contract.
Property data and search facilities supplied by www.vebra.com
