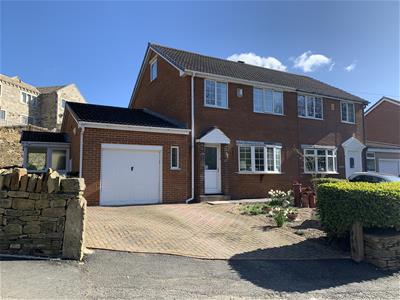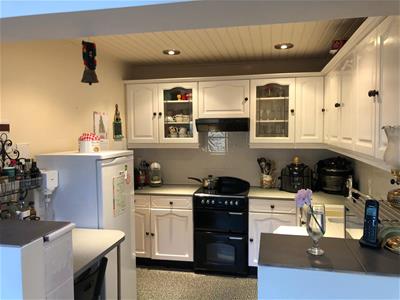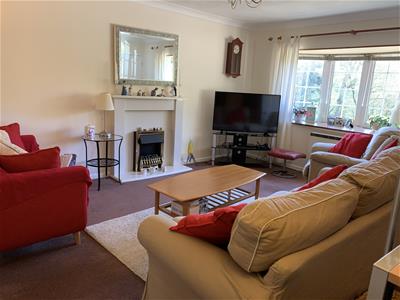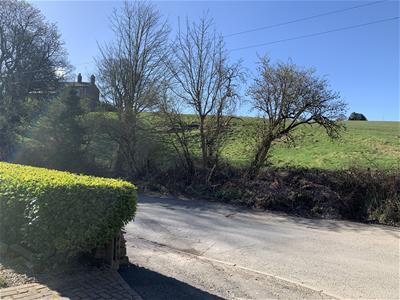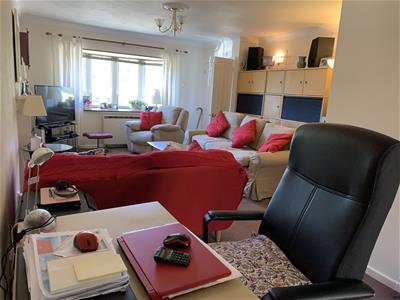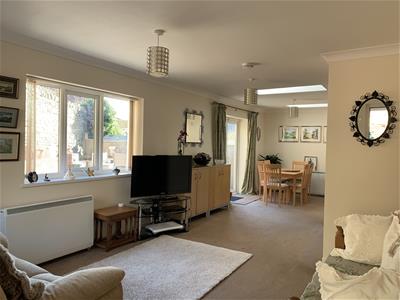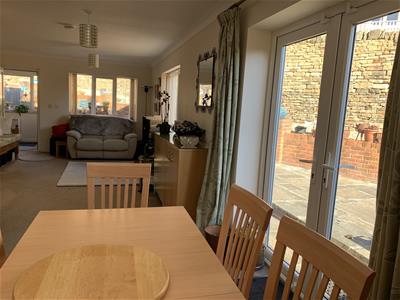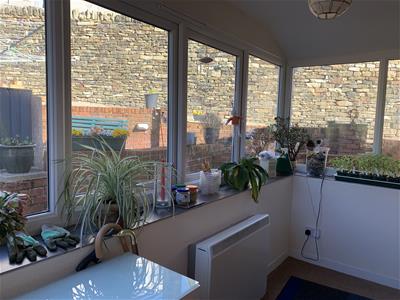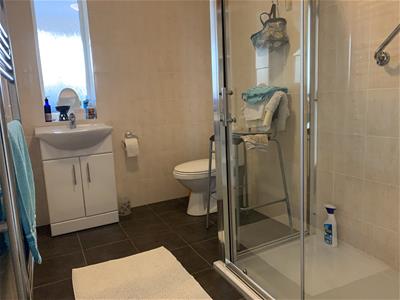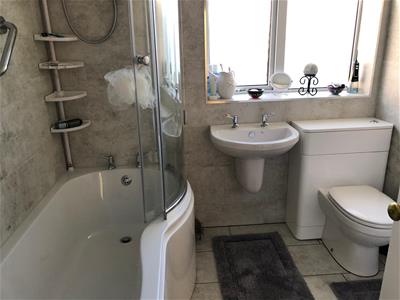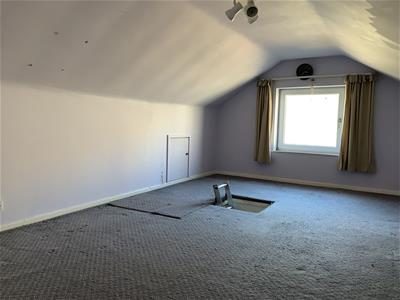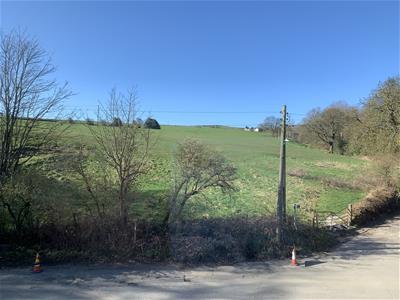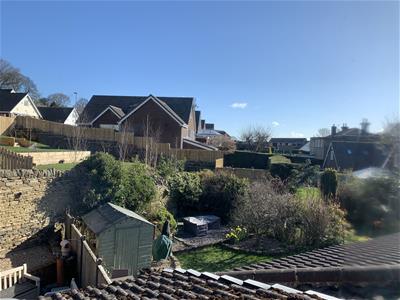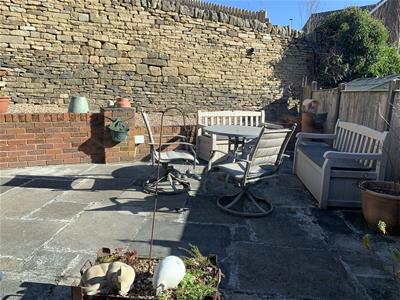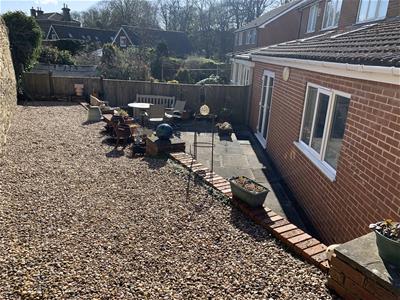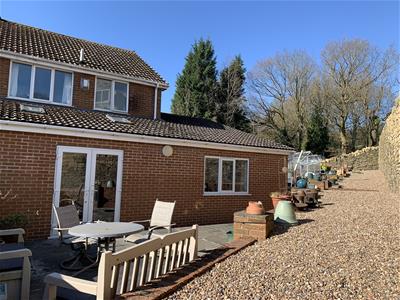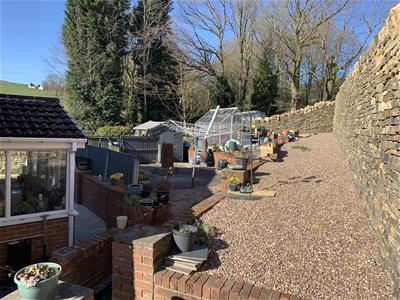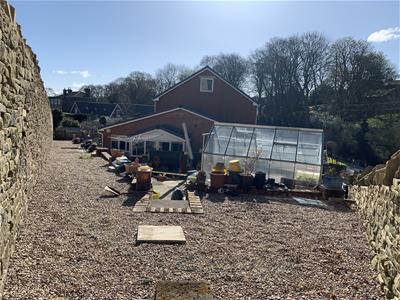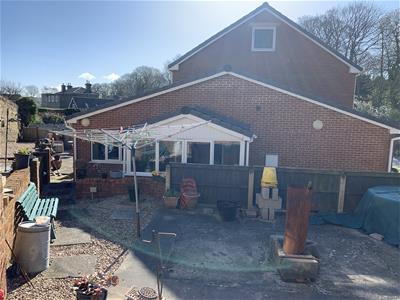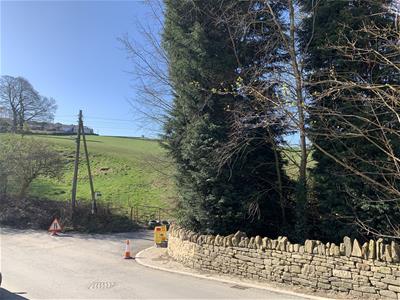26 Victoria Street
Holmfirth
Huddersfield
HD9 7DE
Miry Lane, Netherthong, HD9
O.I.R.O £350,000
3 Bedroom House - Semi-Detached
- EXTENDED THREE BEDROOM FAMILY HOME
- FLEXIBLE SPACIOUS LIVING ACCOMMODATION
- MODERN UPVC DOUBLE GLAZING AND ELECTRIC HEATING
- THREE RECEPTION ROOMS AND TWO BATHROOMS
- POTENTIAL FOR SUBSTANTIAL OUTBUILDING
- OFF ROAD PARKING AND INTEGRAL GARAGE
LARGER THAN EXPECTED A fantastic opportunity to purchase this extended three bedroom semi detached family home in this quiet sought after location just off the heart of picturesque Netherthong village. The property is a short walk from the excellent junior school, village pubs and shop and occupies a large plot of up to 45m approx with plenty of potential for a large outbuilding if required. Briefly comprises entrance lobby, lounge, open plan dining kitchen and family room, downstairs shower room, integral garage and rear porch. To the first floor are three bedrooms and family bathroom and large loft ideal for study etc... Off road parking and plenty of low maintenance paved garden.
Entrance
The front door opens into the hallway. Double doors open to the lounge, stairs lead to the first floor and a doors open to the integral garage, down stairs shower room and open plan dining kitchen and family room. Front aspect window.
Lounge
7.62m x 4.34m (25'0" x 14'3")A very spacious main reception room with a front aspect bay window with lovely countryside views. Electric fire and under stairs cupboard. Double doors open to the open plan dining kitchen and family room.
Open Plan Dining Kitchen and Family Room
A versatile spacious area ideal for modern living with glazed doors to the paved garden ideal for entertaining.
Dining and Family Room
8.64m x 3.53m (28'4" x 11'7")Running across the rear of the property there is plenty of natural light from the glazed doors and rear aspect windows. Plenty of space for dining table and sofas etc...
Kitchen
2.69m x 2.64m (8'10" x 8'8")The kitchen comprises a range of base and wall units with an acrylic sink and a half and drainer, double oven and hob, plumbing for washing machine and dishwasher. Down lighters.
Downstairs Shower Room
2.49m x 1.75m (8'2" x 5'9")The shower room is fully tiled and comprises a contemporary white suite including a large walk in shower, low flush wc and wash basin in a vanity unit. Heated towel rail.
Integral Garage
5.03m x 2.49m (16'6" x 8'2")A large garage with plenty of head height and an over head garage door. The garage could be simply converted to further living accommodation if required with drainage ready fitted for a bathroom or utility area.
Side Porch
A fantastic area for boots and coats with plenty of natural light.
First Floor Landing
The property has a spacious landing with doors off to the three good sized bedrooms and the family bathroom. A hatch with pull down ladder opens to the large loft ideal as a study/playroom.
Bedroom 1
3.91m x 2.67m (12'10" x 8'9")A double bedroom with fitted wardrobes and dressing table and countryside views from the front aspect window.
Bedroom 2
3.66m x 2.87m (12'0" x 9'5")A double bedroom with fitted bedroom furniture and rear aspect window with open aspect views.
Bedroom 3
2.69m x 2.46m (less bulkhead) (8'10" x 8'1" (lessA good sized third bedroom with a bulkhead cupboard and far reaching countryside views.
Bathroom
2.18m x 2.06m (7'2" x 6'9")A contemporary fully tiled bathroom with down lighters comprising a curved panel bath with shower over, semi pedestal wash basin and low flush wc. Heated towel rail and obscure window.
Loft
5.16m x 3.35m (16'11" x 11'0")A great additional space ideal for a hobby room, study or occasional bedroom. Under eave storage.
Outside
The property occupies a huge plot approx 45meters wide with off road parking and plenty of scope to put up further garages, outbuildings or work shop.
Energy Efficiency and Environmental Impact
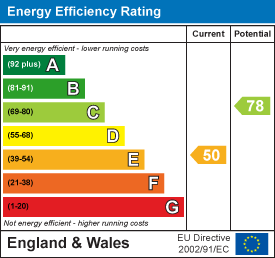
Although these particulars are thought to be materially correct their accuracy cannot be guaranteed and they do not form part of any contract.
Property data and search facilities supplied by www.vebra.com
