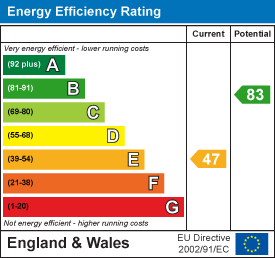Maynard Estates
2-4 North Street, Whitwick
Coalville
Leicestershire
LE67 5HA
Main Street, Thornton, Coalville
£350,000 Sold (STC)
4 Bedroom House - Semi-Detached
- Four Double Bedrooms
- Large Established Rear Garden Plot
- Popular Thornton Village Location
- Available With No Upward Chain
- Full Of Charm & Character
- Extremely Spacious Dual Aspect Living Room
- Modern Dining Kitchen
- Garden Room & Further Sitting Room
- Driveway & Single Garage
- Virtual Property Tour Available
Offered available with NO UPWARD CHAIN, is this delightful semi-detached house. Situated on Main Street, in the charming village of Thornton, this property offers a perfect blend of character and modern living. Well-loved, featuring four double bedrooms, a family bathroom and an established large rear garden plot, this is an IDEAL HOME for families or those seeking extra space.
Upon entering, you are greeted by a welcoming hallway adorned with period parquet flooring, leading to a GENEROUS living room. This inviting space boasts a side bay window, ELEGANT OAK ceiling beams, and a period brick inglenook fireplace, creating a warm and cosy atmosphere. The KITCHEN DINER is well-equipped with modern wall and base units, an integrated fridge/freezer, oven, and dishwasher, complemented by stylish tile flooring and ample room for a dining table. French doors open into a practical BOOT ROOM, which provides access to the garden and a convenient ground floor WC.
The sitting room, also accessible from the boot room, features French doors that lead into a charming GARDEN ROOM, perfect for entertaining guests or enjoying quiet moments with family. Upstairs, you will find four double bedrooms, each offering AMPLE SPACE for furnishings. The family bathroom is neatly presented with a three-piece suite and modern finishes.
The property benefits from a recently updated heating system and glazing, ensuring comfort throughout the seasons. Outside, the EXPANSIVE REAR GARDEN is a true highlight, featuring a mix of paved patios, gravelled areas, and a lush lawn, all surrounded by mature shrubs and trees within a secure fenced boundary. The front of the property offers OFF-ROAD PARKING for two vehicles, with a paved driveway and additional gravelled space leading to a single GARAGE.
This semi-detached home has SCOPE TO IMPROVE, is ideally located near the local reservoir, primary school, and popular public houses, making it a WONDERFUL OPPORTUNITY for those looking add personal touches
ON THE GROUND FLOOR
Entrance Hall

Living Room
 4.34m x 6.58m (14'3" x 21'7")
4.34m x 6.58m (14'3" x 21'7")
Kitchen Diner
 6.83m x 2.34m (22'5" x 7'8")
6.83m x 2.34m (22'5" x 7'8")
Inner Boot Room
2.06m x 2.31m (6'9" x 7'7")
Ground Floor WC

Sitting Room
 3.00m x 2.90m (9'10" x 9'6")
3.00m x 2.90m (9'10" x 9'6")
Garden Room
 2.97m x 3.05m (9'9" x 10'0")
2.97m x 3.05m (9'9" x 10'0")
ON THE FIRST FLOOR
Landing

Bedroom 1
 2.97m x 4.65m (9'9" x 15'3")
2.97m x 4.65m (9'9" x 15'3")
Bedroom 2
 3.91m x 3.66m (12'10" x 12'0")
3.91m x 3.66m (12'10" x 12'0")
Bedroom 3
 3.81m x 2.46m (12'6" x 8'1")
3.81m x 2.46m (12'6" x 8'1")
Bedroom 4
 2.82m x 2.79m (9'3" x 9'2")
2.82m x 2.79m (9'3" x 9'2")
Family Bathroom
 2.77m x 2.39m (9'1" x 7'10")
2.77m x 2.39m (9'1" x 7'10")
ON THE OUTSIDE
Front Garden
Rear Garden

Driveway
Single Garage
 2.95m x 5.03m (9'8" x 16'6")
2.95m x 5.03m (9'8" x 16'6")
Energy Efficiency and Environmental Impact

Although these particulars are thought to be materially correct their accuracy cannot be guaranteed and they do not form part of any contract.
Property data and search facilities supplied by www.vebra.com











