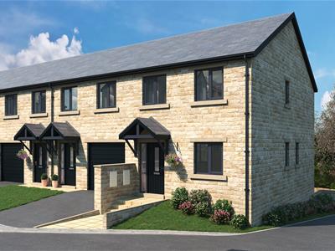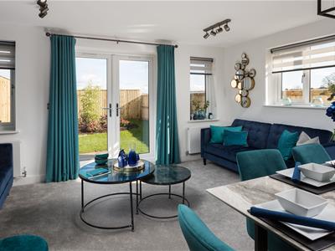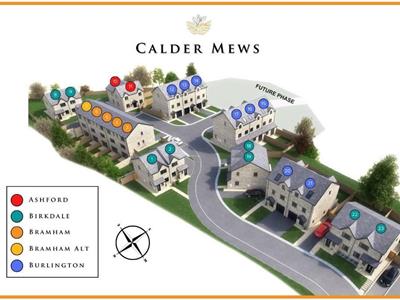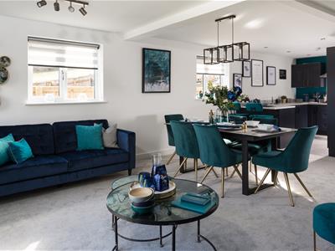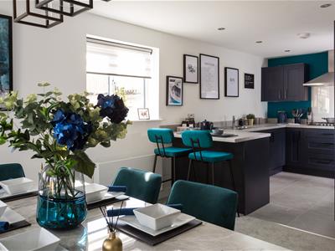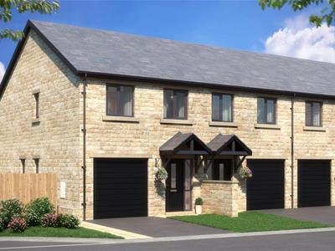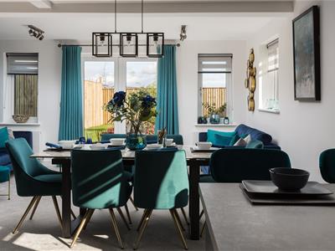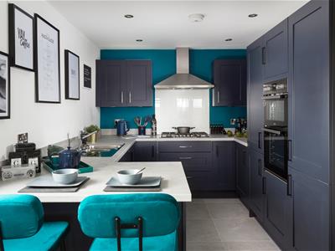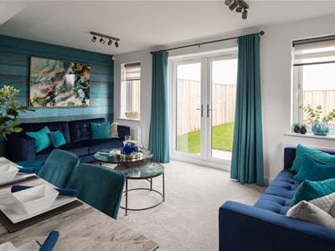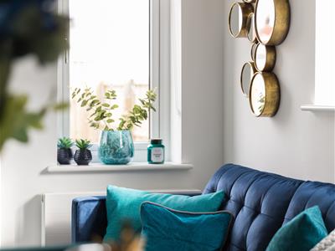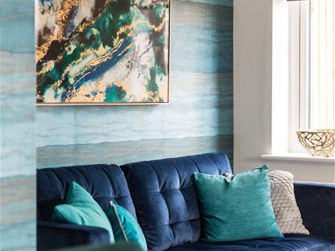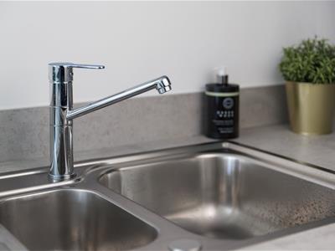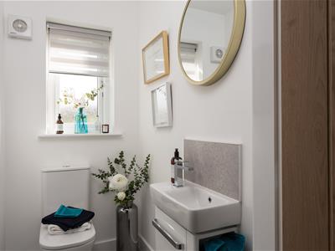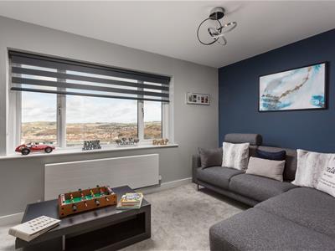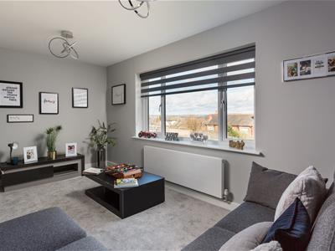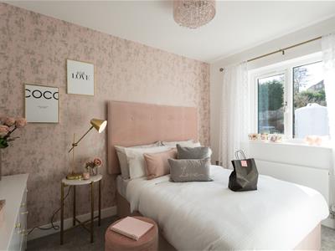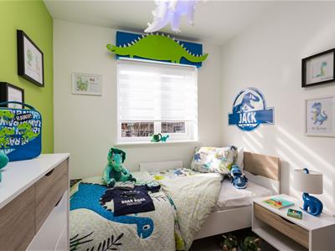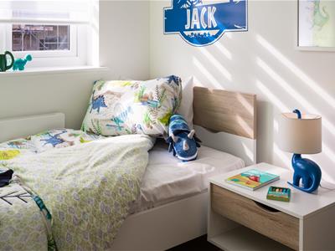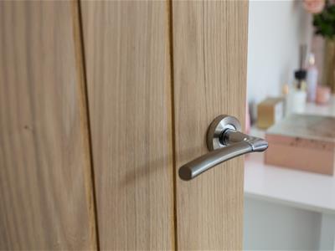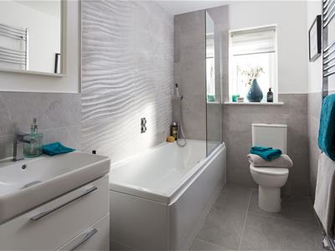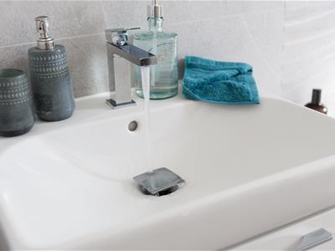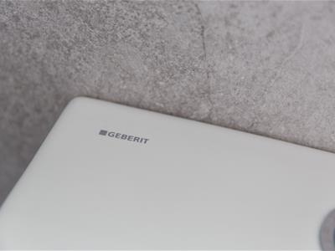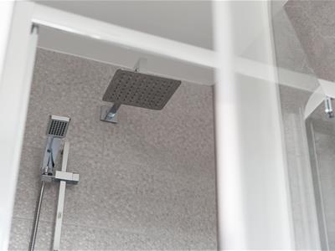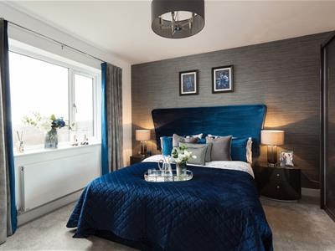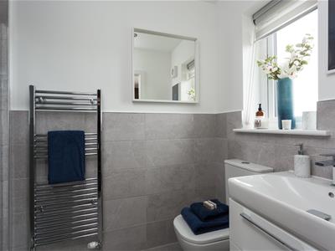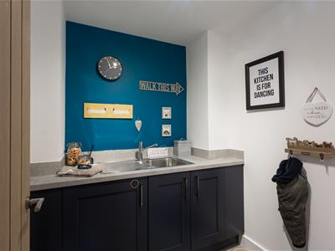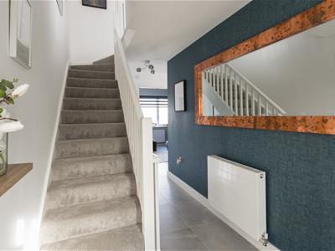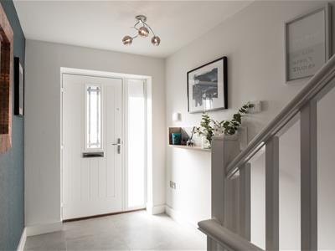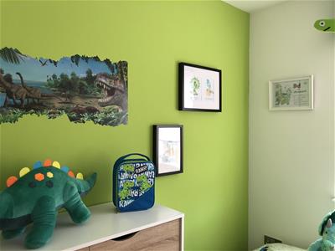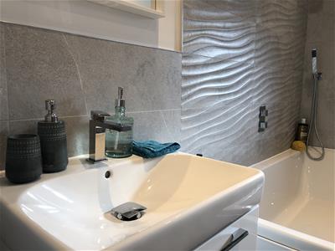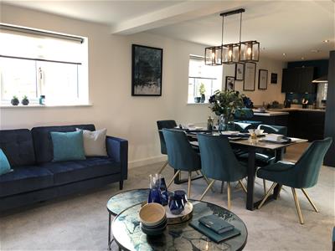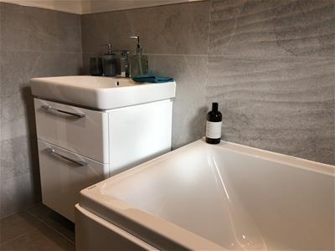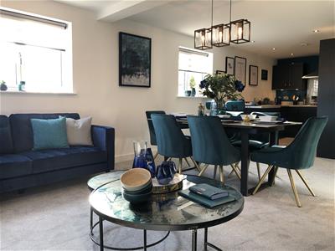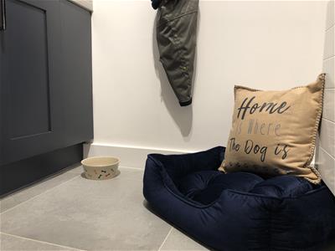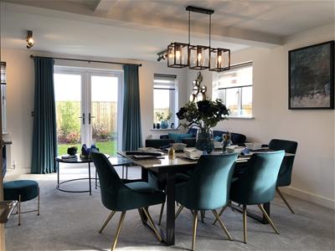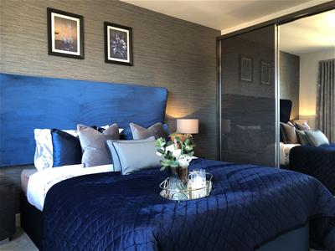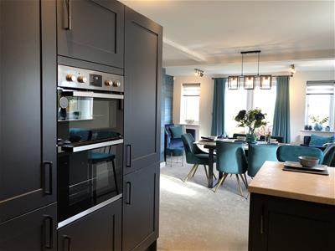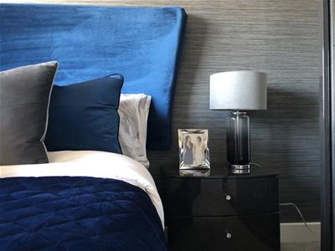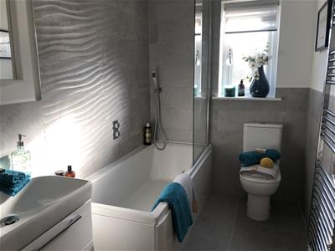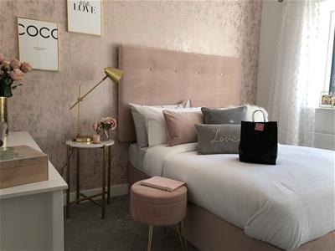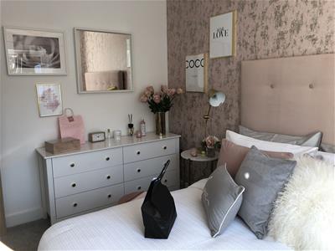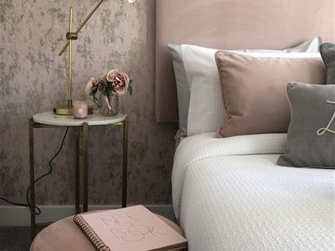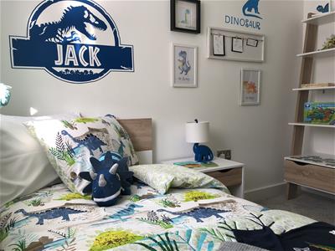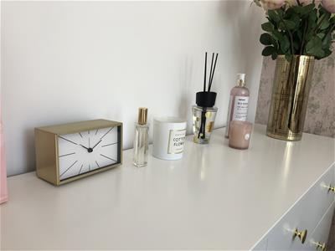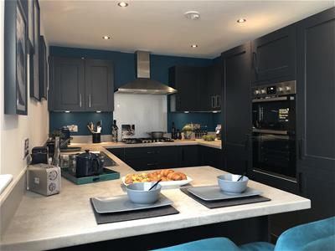
Edkins & Holmes Property Management
6A Stainland Road,
Greetland
Halifax,
West Yorkshire
HX4 8AD
Calder Mews, Greetland
£345,000
4 Bedroom House - Townhouse
- New Build Flexible Four Bedroom Townhouse
- Sought after Greetland Location
- Open Plan Living/Kitchen/Dining Room
- Master Bedroom with En-Suite
- Utility & Cloak Facilities
- Garage & Driveway
- House to Sell? Smartmove is Available
- Option to Personalise Elements of the Property to Taste
- FINAL PLOTS REMAINING
- PART EXCHANGE CONSIDERED
**Only One Plot Remaining**
The Bramham is a beautifully designed three/four-bedroom family home in Greetland, Halifax, finished to an exceptional specification.
Entering at the upper ground floor, you’re welcomed by a bright hallway giving access to the integral garage, a guest WC, and a versatile fourth bedroom or spacious family room with a large picture window overlooking the garden.
The lower ground floor is the heart of the home: a stunning open-plan kitchen, dining and living space, ideal for entertaining or everyday family life. The contemporary Symphony kitchen features a breakfast bar and premium integrated appliances, while sleek French doors open directly onto the rear garden. A practical utility cupboard with fitted units and plumbing is conveniently positioned at the foot of the stairs.
Upstairs, three well-proportioned bedrooms await. The impressive master suite enjoys views over the garden and benefits from a stylish en-suite with a luxurious walk-in rain shower. A further double and a generous single are served by a modern family bathroom with an Ideal three-piece suite. A neatly tucked-away linen closet completes this level.
Every detail of The Bramham has been thoughtfully considered, with energy-efficient appliances, soft-close cabinetry, and high-quality finishes throughout – the perfect blend of style, comfort, and practicality.
To The Lower Ground Floor:
Open Plan Living Dining Kitchen Comprising:
Living Room
4.80 x 2.70 (15'8" x 8'10")
Dining Area
3.75 x 3.20 (12'3" x 10'5")
Kitchen
2.75 x 3.20 (9'0" x 10'5")
Utility Room
1.95 x 2.00 (6'4" x 6'6")
To The Upper Ground Floor:
Family Room
4.80 x 2.72 (15'8" x 8'11")
Bedroom Four/Reception Room (IN PLOT 7 ONLY)
2.73 x 5.04 (8'11" x 16'6")
Cloakroom
1.64 x 1.12 (5'4" x 3'8")
To The First Floor:
Master Bedroom
3.28 x 3.88 (10'9" x 12'8")
En-Suite
1.43 x 2.72 (4'8" x 8'11")
Bedroom Two
2.37 x 3.31 (7'9" x 10'10")
Bedroom Three
2.33 x 2.28 (7'7" x 7'5")
Bathroom
2.71 x 1.69 (8'10" x 5'6")
Integral Garage (Not in Plot 7)
2.73 x 5.04 (8'11" x 16'6")
Driveway Parking
Garden
Enclosed Rear Garden
Plot Availability
Plots 4 is priced at £345,000 SOLD
Plot 5,& 6 are priced at £345,000
Plot 7 is priced at £370,000 SOLD
Additional Information
UPGRADES:
Whilst being completed to an excellent standard throughout there is the option to upgrade various fixtures and fittings within the property including kitchen and bathroom options.
About the Area:
Discover the Charm of Greetland:
Nestled in the picturesque Calderdale Valley, Greetland, HX4, offers the perfect blend of tranquility and convenience. This sought-after location boasts a rich history, stunning natural landscapes, and a vibrant community spirit.
Location & Connectivity: Greetland is strategically positioned just a short drive from the bustling town of Halifax, providing easy access to excellent road and rail links. Whether commuting to Manchester or Leeds, or exploring the scenic Yorkshire countryside, Greetland serves as an ideal base.
Community & Lifestyle: Greetland is renowned for its welcoming community, offering a safe and friendly environment for families and individuals alike. The area is home to well-regarded schools, local shops, cosy pubs, and a variety of leisure activities that cater to all ages.
Outdoor Living: Surrounded by rolling hills and lush green spaces, Greetland is a haven for outdoor enthusiasts. Enjoy leisurely walks along the Calderdale Way, cycle through scenic trails, or simply relax in one of the many parks and gardens.
Historical Charm: With its quaint stone cottages and historic buildings, Greetland exudes charm and character. The area is steeped in history, offering a glimpse into its industrial past while providing modern amenities for contemporary living.
Ideal for Modern Living: Whether you’re seeking a peaceful retreat or a vibrant community, Greetland, HX4, offers the best of both worlds. Come and experience the unique charm and unbeatable location that make Greetland a truly desirable place to call home.
New Build Disclaimer
It is only possible to convey a general impression of the layouts and configuration of the property on a schematic publication of this sort. We operate a policy of continuous product development and consequently, there may be material differences evident between the layout / specification / configuration / sizes depicted and that are achieved in the finished property. Please do not hesitate to speak with a member of our team to confirm the exact layout / specification / configuration during the sale period. Please note all details are subject to change. Images are for illustrative purposes only.
Disclaimer
DISCLAIMER: Whilst we endeavour to make our sales details accurate and reliable they should not be relied on as statements or representations of fact and do not constitute part of an offer or contract. The Seller does not make or give nor do we or our employees have authority to make or give any representation or warranty in relation to the property. Please contact the office before viewing the property to confirm that the property remains available. This is particularly important if you are contemplating travelling some distance to view the property. If there is any point which is of particular importance to you we will be pleased to check the information for you. We would strongly recommend that all the information which we provide about the property is verified by yourself on inspection and also by your conveyancer, especially where statements have been made to the effect that the information provided has not been verified.
We are not a member of a client money protection scheme.
Although these particulars are thought to be materially correct their accuracy cannot be guaranteed and they do not form part of any contract.
Property data and search facilities supplied by www.vebra.com
