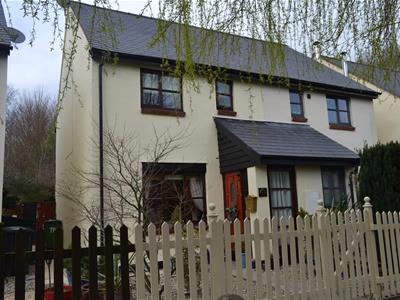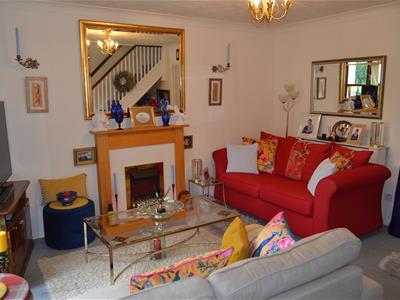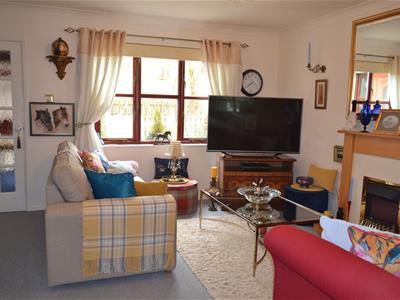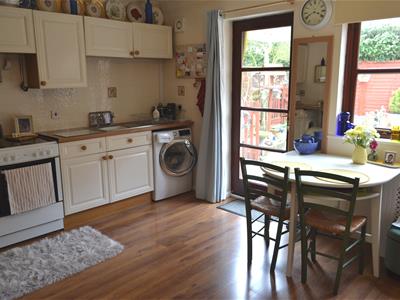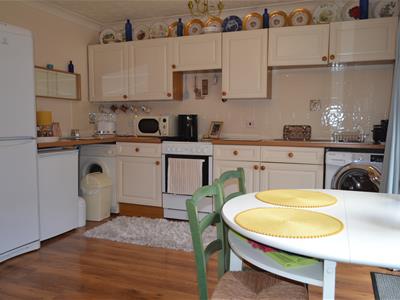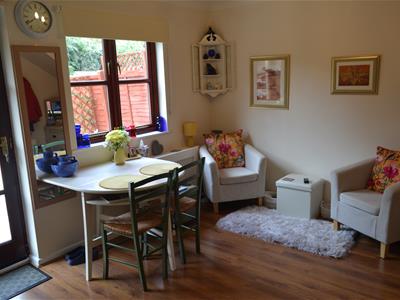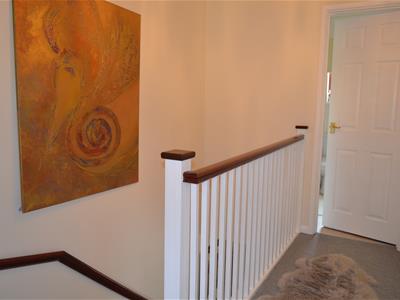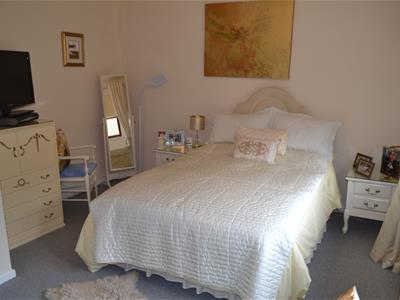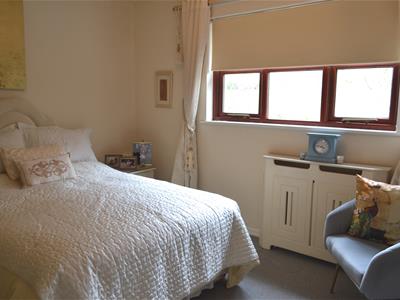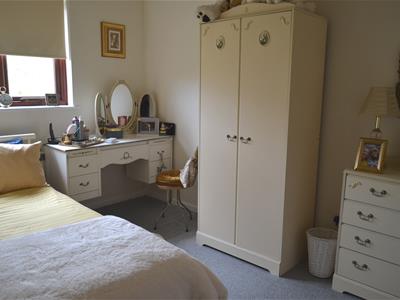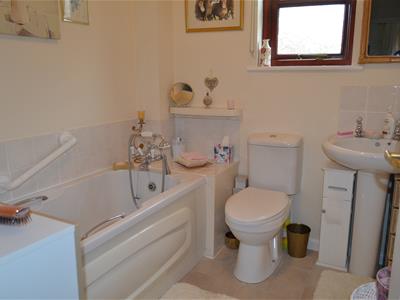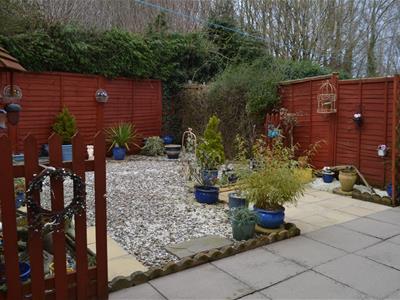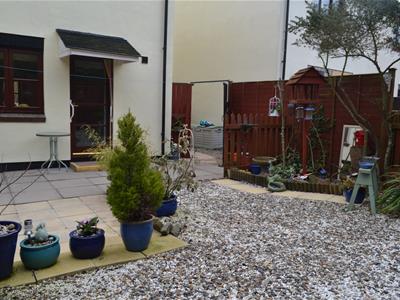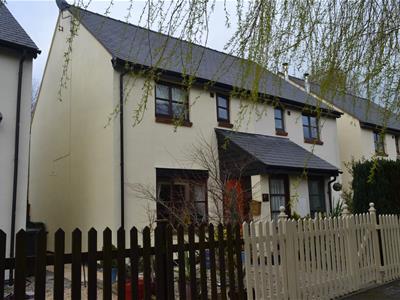
26 High Street
Leominster
Herefordshire
HR6 8LZ
Kings Meadow, Wigmore, Leominster
£200,000
2 Bedroom House - Semi-Detached
- Semi-Detached House
- 2 Bedrooms
- Good Size Lounge
- Kitchen/Breakfast Room
- Bathroom
- Double Glazed
- Gardens To Front And Rear
- Garage & Parking Space
- Village Location
Situated in the popular and sought after north Herefordshire village of Wigmore, a modern semi-detached house offering spacious and well presented accommodation to include a reception hall, good size lounge, kitchen/dining room with appliances, 2 good size bedrooms, bathroom and outside an attractive garden to front, an enclosed secure garden to rear and a garage and parking close by.
Wigmore is a thriving village and the main attraction is the well respected Wigmore and offers other amenities to include a shop, garage, village pubs, church and is only a short drive away from the market towns of Leominster and Ludlow where further amenities can be found to include train stations.
An entrance door opens into a reception hall with a window to front, ceiling light and a glazed panelled door giving access into the lounge.
The good size lounge has a feature fireplace with an electric coal effect fire standing on a raised hearth with a fire surround and mantle shelf over. There is a double glazed window to front with an attractive outlook, ample room for furniture and a useful understairs area.
From the lounge a door opens into the kitchen/dining room. The good size kitchen/dining room has a working surface with an inset stainless steel sink unit with cupboards and drawers under and space and plumbing for a washing machine. The working surfaces continue with base units of cupboards and drawers, planned space for an electric cooker, space for a tumble dryer and room for an upright fridge/freezer. The kitchen also has matching eye-level cupboard, tiled splashbacks, room for a dining table, a double glazed window to rear, laminated flooring and a door giving access to the rear garden.
From the lounge a staircase rises up to the first floor landing having an inspection hatch to loft space above and a door into an airing cupboard housing a hot water cylinder with immersion heater and shelving. Doors from the landing leads off to the bedroom
accommodation.
Bedroom one. The good size L Shaped bedroom has a double glazed window to rear, ample room for bedroom furniture and a telephone point subject to BT regulations.
Bedroom two is also a good size bedroom having a built-in wardrobe fitment with double opening doors, hanging rail and shelving and a double glazed window to front.
From the landing a door opens into the bathroom having a side panelled bath with mixer shower attachment, low flush W.C and a pedestal wash hand basin. There is tiling to splashbacks, frosted double glazed window to front, extractor fan and a wall mounted electric heater.
OUTSIDE.
The property is situated on the edge of the popular Kings Meadow development and is approached to the front along an attractive walkway with gated access to the front garden. The front garden has a slab pathway giving access to the front door, gravelled gardens, well maintained fencing to boundaries and the pathway continues to the side of the property with secure gated access to the rear garden and an outside tap.
REAR GARDEN.
The property enjoys a most private, safe and secure rear garden and is ideal ideal for children or animals. The west facing has a large patio seating area, decorative stone gardens and borders, outside lighting and fencing to boundaries.
Close to the property is a car parking area and also a single garage.
GARAGE.
The good size garage has an up and over door and storage within the roof rafters.
SERVICES.
The property has mains water, mains electricity, mains drainage and electric heating.
Reception Hall
Lounge
4.42m x 4.29m (14'6" x 14'1")
Kitchen/Dining Room
4.42m x 3.53m (14'6" x 11'7")
Bedroom One
4.42m x 3.53m (14'6" x 11'7")
Bedroom Two
3.28m x 2.44m (10'9" x 8')
Bathroom
Rear Garden
Garage
4.88m,2.44m x 2.84m (16,8" x 9'4")
Energy Efficiency and Environmental Impact

Although these particulars are thought to be materially correct their accuracy cannot be guaranteed and they do not form part of any contract.
Property data and search facilities supplied by www.vebra.com
