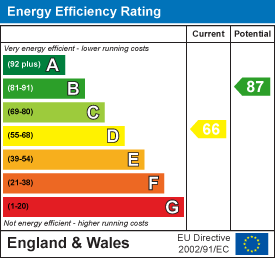
Big Black Hen
Tel: 01992 878580
First Floor
3 Crane Mead Business Park
Ware
Herts
SG12 9PZ
Tottenhall Road, London, N13
£550,000 Sold (STC)
3 Bedroom House - End Terrace
DEVELOPMENT PROJECT: A substantial and extended semi-detached family home with off-street parking and south-facing garden that has potential for further enlargement and improvement (STPP).
Overall Description
This substantial 1930's semi-detached house has been extended to the side into what was the garage to add a downstairs shower room and study, and to the rear with a large conservatory. There are three bedrooms, including two large doubles, and a bathroom on the first floor, with a large loft giving potential for conversion to create more living accommodation should you require it (subject to the usual consents) Downstairs there is a sitting room with bay window, large open-plan kitchen/dining room as well as the conservatory, study and shower room. Outside there is a low-mainteance front garden with off-street parking and to the rear is a good-sized south-facing garden with garden studio. The property is in need or internal modernisation but does offer buyers the opportunity to create a large modern family home in a popular residential location next to two excellent schools and close to transport links. This family home is being sold with no chain. Early viewing is advised so please contact us to book onto the Open House, which is on Saturday 8th November, from 10.30am until 11.30am.
Location
This property sits in a pleasant residential location that is very well situated for a growing family with the St Michael at Bowes C of E Junior School next door and the Tottenhall Infant School next door to that. The Mulberry Academy and Riverside Schools are also close-by. The house is a ten minute walk from Palmers Green railway station on the Great Northern Line (to Moorgate/Hertford North) and around fifteen minutes from Bounds Green underground station on the Piccadilly Line. There are local shops just up the road and more shops and other amenities along Green Lanes into Palmers Green. Nearby green spaces include the Tottenhall and the White Hart Lane recreation grounds.
Accommodation
From the drive steps lead up to a glazed sliding door into the:
Entrance Porch
2.01m x 1.07m (6'7 x 3'6)Upvc windows to the front. Door into the:
Hallway
3.56m x 1.80m (11'8 x 5'11)Stairs to the first floor. Under-stairs cupboard. Radiator.
Wet Room
2.92m x 1.37m (9'7 x 4'6)Frosted window to front. Shower with tiled surround and floor. Low-level WC. Wash-hand basin. Bidet. Storage cupboard. Wall-mounted heater. Shaver socket and light.
Sitting Room
4.95m into bay x 3.91m (16'3 into bay x 12'10)Bay window to front. Wood-effect laminate floor. Radiator.
Kitchen/Dining Room
5.87m x 4.93m widest (19'3 x 16'2 widest)Window to rear. This room is divided into kitchen and dining areas. Kitchen units with one-and-a-half bowl sink unit. Space for cooker. Space for fridge/freezer. Space and plumbing for washing-machine. TV aerial point. Telephone point. Glazed door to the:
Conservatory
5.28m x 3.63m (17'4 x 11'11)Upvc construction on a brick base. Wood-effect laminate floor. Radiator. Door to:
Office
4.24m x 1.80m (13'11 x 5'11)Window to the conservatory. Sky-light. Second door through to the kitchen/dining room.
First Floor
From the hall stairs lead up to the first floor landing. Frosted window to side. Loft hatch (Loft is part-boarded with ladder and light).
Bedroom One
5.05m x 2.97m (16'7 x 9'9)Bay window to front. Fitted wardrobes down one wall. Radiator.
Bedroom Two
3.94m x 3.35m (12'11 x 11')Window to rear. Radiator.
Bedroom Three
2.72m x 2.44m (8'11 x 8')Window to rear. Radiator.
Bathroom
2.41m x 2.18m (7'11 x 7'2)Frosted bay window to front. Panel bath. Low-level WC. Wash-hand basin. Radiator.
Outside
To the front of the property is the private driveway with off-street parking and a low maintenance front garden. The back garden has a patio area, central lawn and fencing for privacy. GARDEN STUDIO: 12' x 8' with electric power, door and window to front and side.
Services and Other Information
Mains water, drainage, gas and electricity. Gas central-heating. Council Tax Band E.
Energy Efficiency and Environmental Impact

Although these particulars are thought to be materially correct their accuracy cannot be guaranteed and they do not form part of any contract.
Property data and search facilities supplied by www.vebra.com






















