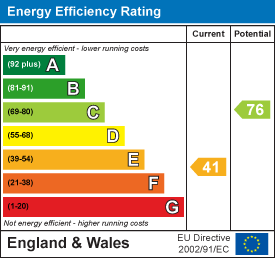
Clarknewman
Equity House, 4-6 Market Street
Harlow
Essex
CM17 0AH
Old Road, Old Harlow, CM17
Offers In Excess Of £600,000 Sold (STC)
3 Bedroom Bungalow - Detached
- Three Double Bedrooms
- Detached Bungalow
- Garage & Driveway
- Large Plot
- Council Tax Band: D
- EPC Rating: E
AN IMPRESSIVE THREE DOUBLE BEDROOM DETACHED BUNGALOW with sweeping driveway and generous plot. Located on Old Road in the delightful area of Old Harlow this property boasts over 1,000 sq ft of living space, perfect for those seeking a comfortable home with ample room to relax and entertain. The property has been very recently refurnished with new flooring and paintwork throughout as well as a new heating system/electrics. This unique bungalow comprises of two inviting reception rooms, fitted kitchen, three double bedrooms, family bathroom, WC and garage. The large West-facing garden offers an abundance of outside living with potential to extend or for redevelopment (subject to planning permissions). Viewings advised.
Front
Large sweeping driveway with parking for multiple cars. Various shrubs and bushes providing seclusion and privacy. Patio and shingle to front. Dual side access into garden. Up and over garage door.
Porch
Composite door and UPVC double glazed window to front, timber glazed window to side, timber exterior glazed door to entrance hall.
Entrance Hall
Timber glazed exterior door to porch, radiator to wall. Internal doors to living room. Loft hatch. Internal doors to living room, bedrooms, family bathroom and airing cupboard.
Living Room One
7.01m x 3.35m (23'00" x 11'00")Two UPVC double glazed windows and patio door to front. Two radiators to walls. Gas feature fireplace with surround. Internal door to entrance hall, archway to second living room.
Living Room Two
4.88m x 2.67m (16'00" x 8'09")UPVC double glazed window to front, radiator to wall. Internal doors to kitchen and WC. Archway to living room.
Kitchen
4.27m x 2.79m (14'00" x 9'02")UPVC double glazed windows and door to garden. Internal door to living room. Oak fitted kitchen with a range of wall and base units. Stainless steel sink and drainer. Space for freestanding appliances including cooker, fridge, dishwasher and washing machine.
WC
UPVC double glazed window. White WC and sink to wall. Internal door to living room.
Bedroom One
3.96m x 3.15m (13'00" x 10'04")UPVC double glazed windows to front and rear aspect, radiator to wall. Built-in wardrobes. Internal door to entrance hall.
Bedroom Two
3.05m x 3.45m (10'00" x 11'04")UPVC double glazed windows to rear aspect, radiator to wall. Built-in fitted wardrobes. Internal door to entrance hall.
Bedroom Three
3.66m x 2.67m (12'00" x 8'09")UPVC double glazed window to rear aspect, radiator to wall. Built-in wardrobes. Internal door to entrance hall.
Bathroom
2.44m x 1.68m (8'00" x 5'06")UPVC double glazed window, chrome heated towel rail to wall. Fully tiled white bathroom suite offering bath with shower attachment, a large walk-in shower, white toilet and sink.
Rear Garden
Private West-facing rear garden mostly laid to lawn with three timber sheds and various, shrubs, trees and plants. Small pond. Access to front via timber gates both sides of property. Lots of potential to extend or redevelop (subject to planning permissions).
Garage
Up and over door to front. Glazed window to side. Lighting and power points.
Local Area
Old Road is located in the sought-after area of Old Harlow, CM17. Old Harlow High Street is less than 1 mile away with all the needed local amenities including doctors surgery, dentists, pharmacy, convivence stores, restaurants and pubs. Harlow Mill Train Station is approximately 0.5 miles from Old Road with direct trains to London and Cambridge.
Energy Efficiency and Environmental Impact

Although these particulars are thought to be materially correct their accuracy cannot be guaranteed and they do not form part of any contract.
Property data and search facilities supplied by www.vebra.com


















