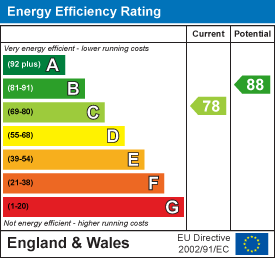
98 London Road
Stockton Heath
Warrington
WA4 6LE
Birchdale Road, Appleton, Warrington, WA4
Per Month £1,795 p.c.m. To Let
3 Bedroom House - Townhouse
BACKING onto the 'BRIDGEWATER CANAL' | THREE STOREY TOWNHOUSE | OPEN PLAN Dining Kitchen with appliances & BREAKFAST BAR | Large Lounge with SQUARE BAY | garden designed and fashioned by locally recognised 'EDEN LANDSCAPES'. A most impressive townhouse offering contemporary accommodation including an entrance porch with cloakroom, hall with WC, fitted dining kitchen complete with appliances and breakfast bar, lounge with bay, three generous bedrooms, en-suite to the master and a family bathroom. Externally there is a double driveway, garage and a tiered landscaped garden with patio, artificial grass and glass balustrade.
Accommodation
Entrance Porch
1.09m x 0.94m (3'7 x 3'1)'Composite' front door with three double glazed opaque panels and tiled flooring.
Cloakroom
1.52m x 0.79m (5'0 x 2'7)Opaque glazed door leading to hanging and storage space.
Entrance Hallway
3.99m x 1.83m (13'1 x 6'0)Turning staircase to the first floor, engineered wood flooring, ceiling coving and a central heating radiator with cover.
WC.
Fitted with a contemporary two piece suite including a low level WC with 'push button' flush and a wash hand basin with chrome mixer tap and storage below. Heated chrome ladder towel rail, engineered wood flooring with contrasting part tiled walls to dado height, inset lighting and an extractor fan.
Dining Kitchen
4.57m x 3.66m (15'0 x 12'0)Fitted with a range of matching base, drawer and eye level units finished in high gloss white complimented with a generously sized breakfast bar with deep storage drawers, base level storage and a wood grained effect surface. Integrated appliances including a four ring electric hob with an oven & grill below and an illuminated chimney extractor above, dishwasher and fridge/freezer. Porcelain sink unit with mixer tap set in a wood grained effect work surface with contrasting tiled splashback. PVC double glazed 'French' doors opening onto the rear landscaped garden, PVC double glazed window overlooking the rear, inset lighting and a central heating radiator.
First Floor
Landing
1.80m x 1.12m (5'11 x 3'8)Turning staircase to the second floor and ceiling coving.
Lounge
4.65m into bay x 4.60m (15'3 into bay x 15'1)Wall mounted electric living flame fire, PVC double glazed bay window to the rear elevation, ceiling coving and a double central heating radiator.
Bedroom Two
4.57m max x 3.07m (15'0 max x 10'1)Walk-in wardrobe providing hanging space, two PVC double glazed windows to the front elevation, under stairs storage cupboard and two central heating radiators.
Second Floor
Landing
3.71m x 0.84m (1.80m) (12'2 x 2'9 (5'11))Airing cupboard housing the 'Worcester' boiler, loft access and a central heating radiator.
Bedroom One
4.60m x 4.09m max (15'1 x 13'5 max)Walk-in wardrobe providing hanging space, PVC double glazed window to the front elevation and a central heating radiator.
En-Suite Shower Room
2.26m x 0.79m (7'5 x 2'7)Contemporary white suite including a tiled shower cubicle with a thermostatic shower, vanity wash hand basin with chrome mixer tap, storage cupboard below and a low level WC with 'push button' flush. Mirrored cabinet with display shelving, heated chrome ladder towel rail, wood effect tile flooring, inset lighting and an extractor fan.
Bedroom Three
2.87m max x 2.82m (9'5 max x 9'3)Range of fitted wardrobes to one wall providing hanging and shelving space, PVC double glazed window to the rear elevation and a central heating radiator.
Bathroom
2.77m x 1.57m (9'1 x 5'2)Contemporary white three piece white suite including a panelled bath with both a chrome mixer tap and mixer shower head, vanity wash hand basin with deep drawer storage below and a mirrored cabinet above and a low level WC with a 'push button' flush. Heated chrome ladder towel rail, inset lighting and tiled flooring with contrasting tiled walls. Frosted PVC double glazed window to the rear elevation and a shavers point.
Outside
Council Tax
Band 'D' - £1,967.40 (2022-2023)
Tenure
Leasehold. Believed to be the residue of a 999year lease with a nominal ground rent.
Services
No tests have been made of main services, heating systems, or associated appliances. Neither has confirmation been obtained from the statutory bodies of the presence of these services. We cannot, therefore, confirm that they are in working order and any prospective purchaser is advised to obtain verification from their solicitor or surveyor.
Local Authority
Warrington Borough Council.
Postcode
WA4 5AS
Possession
Vacant Possession upon Completion.
Viewing
Strictly by prior appointment with Cowdel Clarke, Stockton Heath. 'Video Tours' can be viewed prior to a physical viewing.
Energy Efficiency and Environmental Impact

Although these particulars are thought to be materially correct their accuracy cannot be guaranteed and they do not form part of any contract.
Property data and search facilities supplied by www.vebra.com

























